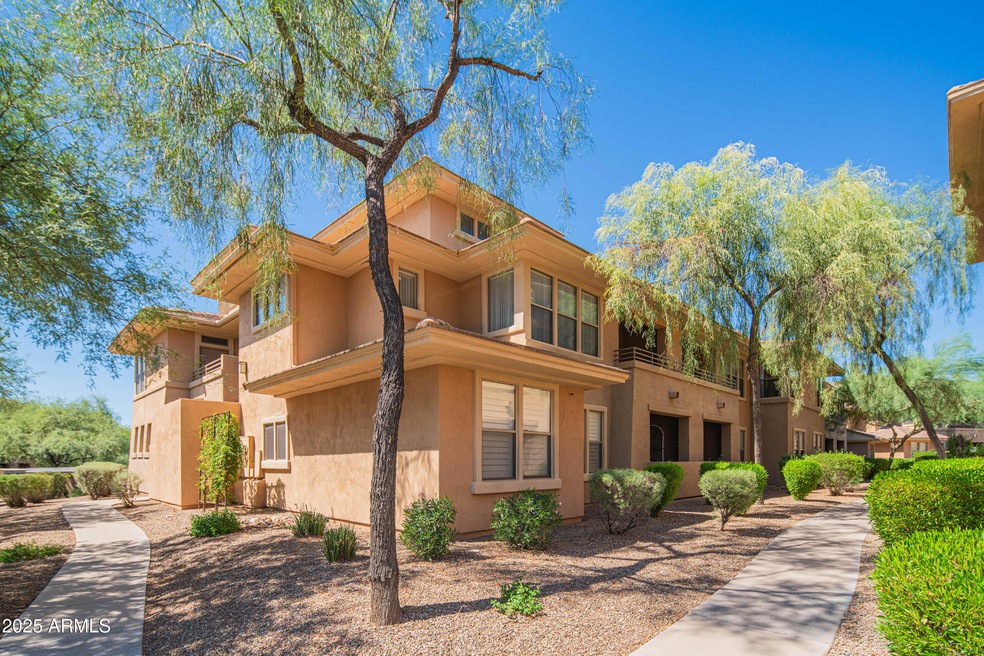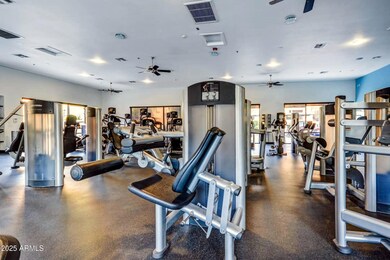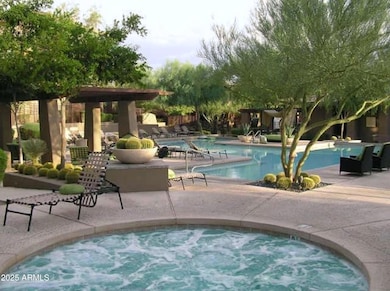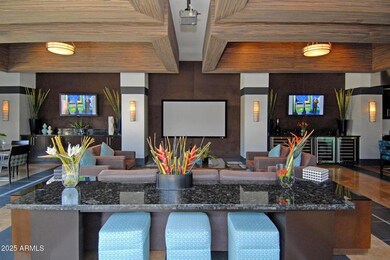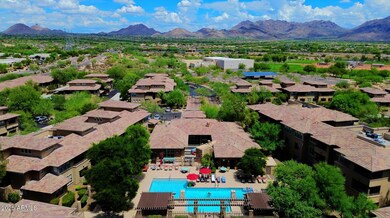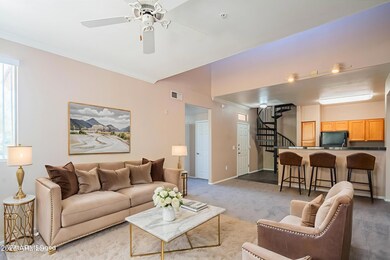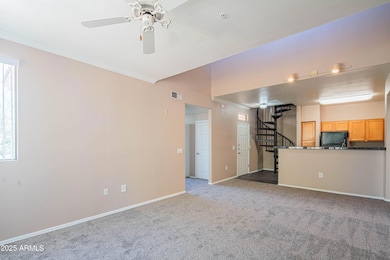20100 N 78th Place Unit 2202 Scottsdale, AZ 85255
Grayhawk NeighborhoodEstimated payment $2,315/month
Highlights
- Concierge
- Community Cabanas
- Unit is on the top floor
- Grayhawk Elementary School Rated A
- Fitness Center
- Gated Community
About This Home
Welcome to your Scottsdale retreat! Nestled in the sought-after community of The Edge at Grayhawk, this 1-bedroom, 1.5-bathroom condo offers modern living, granite counters and all the comforts of a luxury lifestyle. Boasting those high ceilings you only get with a loft, this condo is move in ready with all appliances included. You will love the layout of this one, with a bonus area near the entry that makes a great office, a tranquil bedroom retreat with a private ensuite, and an additional half bath is perfect for hosting guests. Living at The Edge means enjoying resort-style amenities that rival the finest vacation spots. Start your day at the state-of-the-art fitness center, relax by one of the two sparkling pools and spas, or catch a game at the clubhouse lounge. The clubhouse features chef prepared meals, concierge services, a business center and a theatre room, making work and play seamlessly convenient. Situated in the heart of North Scottsdale, Grayhawk offers access to the best of Arizona living. Explore nearby hiking trails, tee off at world-renowned golf courses, or savor the dining and shopping options at Kierland Commons and Scottsdale Quarter. With easy access to the 101 freeway, you're minutes away from all the excitement Scottsdale and the greater Phoenix area have to offer.
Whether you're seeking a year-round home or the perfect seasonal escape, this condo is your gateway to the best of Scottsdale living. Don't miss the chance to own a slice of paradise at The Edge at Grayhawk!
Property Details
Home Type
- Condominium
Est. Annual Taxes
- $1,434
Year Built
- Built in 2001
Lot Details
- Desert faces the front of the property
- Wrought Iron Fence
- Block Wall Fence
- Grass Covered Lot
HOA Fees
Home Design
- Contemporary Architecture
- Wood Frame Construction
- Tile Roof
- Foam Roof
- Block Exterior
- Stucco
Interior Spaces
- 1,121 Sq Ft Home
- 3-Story Property
- Ceiling Fan
- Double Pane Windows
Kitchen
- Built-In Microwave
- Granite Countertops
Flooring
- Carpet
- Tile
Bedrooms and Bathrooms
- 1 Bedroom
- Primary Bathroom is a Full Bathroom
- 1.5 Bathrooms
Parking
- 1 Carport Space
- Community Parking Structure
Schools
- Grayhawk Elementary School
- Mountain Trail Middle School
- Pinnacle High School
Utilities
- Central Air
- Heating Available
- High Speed Internet
Additional Features
- Covered Patio or Porch
- Unit is on the top floor
Listing and Financial Details
- Tax Lot 2202
- Assessor Parcel Number 212-47-387
Community Details
Overview
- Association fees include roof repair, insurance, ground maintenance, trash, roof replacement, maintenance exterior
- Apm Association, Phone Number (480) 941-1077
- Grayhawk Association, Phone Number (480) 563-9708
- Association Phone (480) 563-9708
- Built by AVENUE COMMUNITIES
- Edge At Grayhawk Condominium Subdivision
Amenities
- Concierge
- Theater or Screening Room
- Recreation Room
Recreation
- Tennis Courts
- Pickleball Courts
- Community Playground
- Fitness Center
- Community Cabanas
- Heated Community Pool
- Fenced Community Pool
- Community Spa
- Bike Trail
Security
- Gated Community
Map
Home Values in the Area
Average Home Value in this Area
Tax History
| Year | Tax Paid | Tax Assessment Tax Assessment Total Assessment is a certain percentage of the fair market value that is determined by local assessors to be the total taxable value of land and additions on the property. | Land | Improvement |
|---|---|---|---|---|
| 2025 | $1,465 | $16,180 | -- | -- |
| 2024 | $1,413 | $15,409 | -- | -- |
| 2023 | $1,413 | $25,930 | $5,180 | $20,750 |
| 2022 | $1,392 | $20,770 | $4,150 | $16,620 |
| 2021 | $1,418 | $18,980 | $3,790 | $15,190 |
| 2020 | $1,378 | $16,930 | $3,380 | $13,550 |
| 2019 | $1,388 | $16,760 | $3,350 | $13,410 |
| 2018 | $1,350 | $16,130 | $3,220 | $12,910 |
| 2017 | $1,291 | $15,370 | $3,070 | $12,300 |
| 2016 | $1,276 | $14,810 | $2,960 | $11,850 |
| 2015 | $1,216 | $14,700 | $2,940 | $11,760 |
Property History
| Date | Event | Price | List to Sale | Price per Sq Ft |
|---|---|---|---|---|
| 10/18/2025 10/18/25 | Price Changed | $325,000 | -4.4% | $290 / Sq Ft |
| 09/26/2025 09/26/25 | For Sale | $340,000 | -- | $303 / Sq Ft |
Source: Arizona Regional Multiple Listing Service (ARMLS)
MLS Number: 6923280
APN: 212-47-387
- 20100 N 78th Place Unit 1020
- 20100 N 78th Place Unit 3212
- 20100 N 78th Place Unit 2099
- 20100 N 78th Place Unit 2125
- 20100 N 78th Place Unit 1179
- 20100 N 78th Place Unit 1004
- 20100 N 78th Place Unit 2090
- 20100 N 78th Place Unit 2104
- 20100 N 78th Place Unit 1102
- 20100 N 78th Place Unit 2203
- 20100 N 78th Place Unit 2210
- 20100 N 78th Place Unit 1105
- 20100 N 78th Place Unit 2091
- 19777 N 76th St Unit 1104
- 19777 N 76th St Unit 3152
- 19777 N 76th St Unit 2142
- 19777 N 76th St Unit 3229
- 19777 N 76th St Unit 2287
- 19777 N 76th St Unit 3146
- 19777 N 76th St Unit 3304
- 20100 N 78th Place Unit 1022
- 20100 N 78th Place Unit 2210
- 20100 N 78th Place Unit 1135
- 20100 N 78th Place Unit 2111
- 20100 N 78th Place Unit 2083
- 20100 N 78th Place Unit 1016
- 20100 N 78th Place Unit 1046
- 20100 N 78th Place Unit 1036
- 20100 N 78th Place Unit 1038
- 20100 N 78th Place Unit 1185
- 20100 N 78th Place Unit 2180
- 20100 N 78th Place Unit 2077
- 20100 N 78th Place Unit 1017
- 20100 N 78th Place Unit 2086
- 20100 N 78th Place Unit 2120
- 20100 N 78th Place
- 19777 N 76th St
- 19777 N 76th St
- 19777 N 76th St
- 19777 N 76th St Unit 3229
