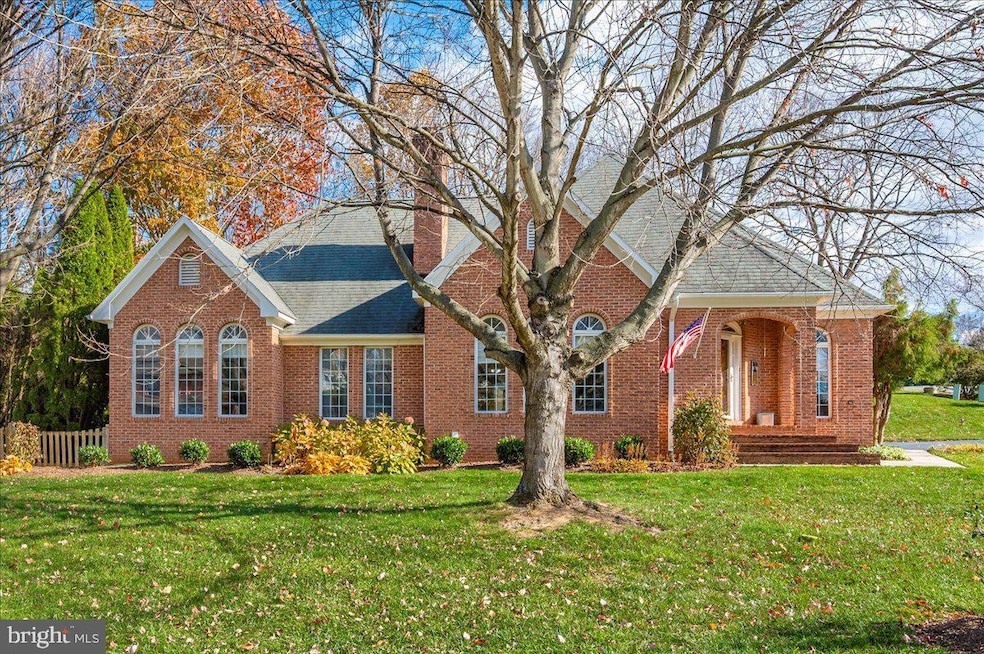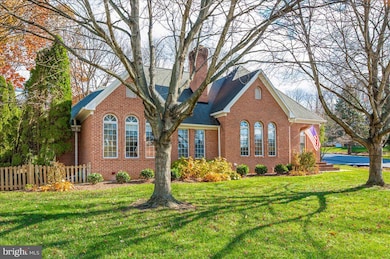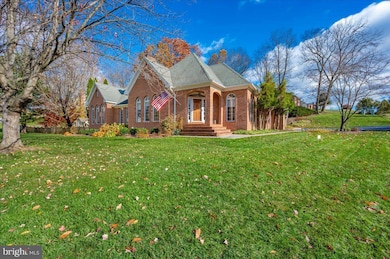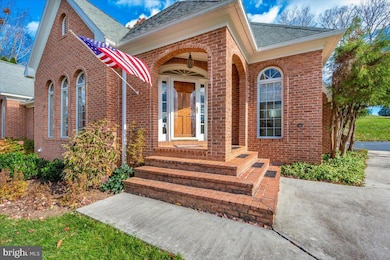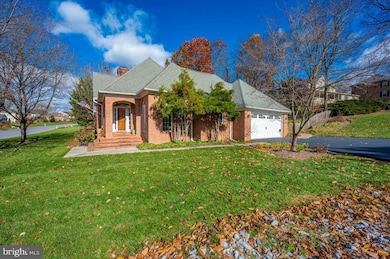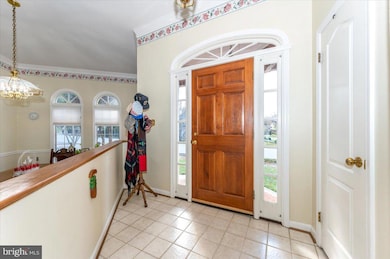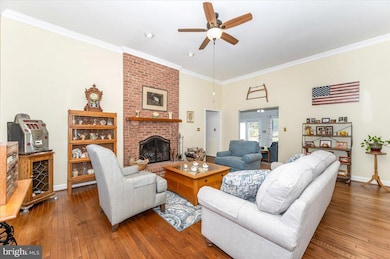20102 Teakwood Dr Hagerstown, MD 21742
Estimated payment $3,064/month
Highlights
- Popular Property
- Open Floorplan
- Wood Flooring
- Greenbrier Elementary School Rated A-
- Traditional Architecture
- Main Floor Bedroom
About This Home
This French Style Brick home is situated on a 3/4 acre corner lot in sought after Brightwood Acres East! The home features expansive one-level living with high ceilings throughout. The large living room features a lovely brick fireplace and hardwood floors that continue throughout the formal dining room and hallway. The main level family room has French doors that lead out to the hardscape patio and huge fenced backyard. Expansive kitchen features stainless steel appliances, granite, sky lights and a breakfast nook. Main level laundry off of kitchen.. The primary bedroom boats a tray ceiling and custom built-ins. The primary bath offers a large corner soaking tub, double vanity, walk-in shower and an oversized walk-in closet. The hall bath features a double vanity and a tub/shower. Nicely sized bedroom 2 & 3. Finished basement features a wet bar, bonus room, full bath and a legal egress escape window. Current owner has replaced HVAC, washer & dryer, refrigerator, garage door and opener, main level family room carpet, installed gutter guards and had new driveway installed. The home is close to Black Rock Golf Course, the Washington County Park, Hagerstown Community College and Meritus/Robinwood. Boonsboro school district. No HOA & No City Taxes! One-Year Cinch Home Warranty! Great commuter location!
Listing Agent
(301) 748-0809 denise-perkins@outlook.com Kelley Real Estate Professionals Listed on: 11/12/2025
Home Details
Home Type
- Single Family
Est. Annual Taxes
- $3,879
Year Built
- Built in 1989
Lot Details
- 0.75 Acre Lot
- Corner Lot
- Property is zoned RT
Parking
- 2 Car Attached Garage
- 2 Driveway Spaces
- Side Facing Garage
Home Design
- Traditional Architecture
- French Architecture
- Brick Exterior Construction
- Shingle Roof
- Active Radon Mitigation
- Concrete Perimeter Foundation
Interior Spaces
- Property has 1 Level
- Open Floorplan
- Wet Bar
- Central Vacuum
- Chair Railings
- Crown Molding
- Tray Ceiling
- Ceiling height of 9 feet or more
- Ceiling Fan
- Skylights
- Brick Fireplace
- Window Treatments
- Casement Windows
- Entrance Foyer
- Family Room Off Kitchen
- Living Room
- Formal Dining Room
- Bonus Room
- Finished Basement
- Crawl Space
Kitchen
- Breakfast Area or Nook
- Eat-In Kitchen
- Built-In Oven
- Down Draft Cooktop
- Dishwasher
- Stainless Steel Appliances
- Disposal
Flooring
- Wood
- Carpet
- Ceramic Tile
- Vinyl
Bedrooms and Bathrooms
- 3 Main Level Bedrooms
- En-Suite Bathroom
- Walk-In Closet
- Soaking Tub
- Walk-in Shower
Laundry
- Laundry Room
- Laundry on main level
- Dryer
- Washer
Outdoor Features
- Patio
- Outbuilding
Schools
- Eastern Elementary School
- Boonsboro Middle School
- Boonsboro Sr High School
Utilities
- Heat Pump System
- Electric Water Heater
- Grinder Pump
Community Details
- No Home Owners Association
Listing and Financial Details
- Tax Lot 87
- Assessor Parcel Number 2218027798
Map
Home Values in the Area
Average Home Value in this Area
Tax History
| Year | Tax Paid | Tax Assessment Tax Assessment Total Assessment is a certain percentage of the fair market value that is determined by local assessors to be the total taxable value of land and additions on the property. | Land | Improvement |
|---|---|---|---|---|
| 2025 | $3,482 | $372,967 | $0 | $0 |
| 2024 | $3,482 | $336,300 | $81,300 | $255,000 |
| 2023 | $3,315 | $318,767 | $0 | $0 |
| 2022 | $3,133 | $301,233 | $0 | $0 |
| 2021 | $2,994 | $283,700 | $81,300 | $202,400 |
| 2020 | $2,802 | $274,033 | $0 | $0 |
| 2019 | $2,802 | $264,367 | $0 | $0 |
| 2018 | $3,058 | $254,700 | $91,300 | $163,400 |
| 2017 | $2,649 | $252,300 | $0 | $0 |
| 2016 | -- | $249,900 | $0 | $0 |
| 2015 | -- | $247,500 | $0 | $0 |
| 2014 | $2,897 | $247,500 | $0 | $0 |
Property History
| Date | Event | Price | List to Sale | Price per Sq Ft | Prior Sale |
|---|---|---|---|---|---|
| 11/12/2025 11/12/25 | For Sale | $520,000 | +55.2% | $209 / Sq Ft | |
| 07/24/2019 07/24/19 | Sold | $335,000 | 0.0% | $117 / Sq Ft | View Prior Sale |
| 05/29/2019 05/29/19 | Pending | -- | -- | -- | |
| 05/29/2019 05/29/19 | Price Changed | $334,900 | -2.9% | $117 / Sq Ft | |
| 05/03/2019 05/03/19 | For Sale | $344,900 | -- | $121 / Sq Ft |
Purchase History
| Date | Type | Sale Price | Title Company |
|---|---|---|---|
| Deed | -- | None Listed On Document | |
| Deed | $335,000 | Lawyers Signature Settlement | |
| Deed | $180,000 | -- | |
| Deed | $30,000 | -- |
Mortgage History
| Date | Status | Loan Amount | Loan Type |
|---|---|---|---|
| Previous Owner | $268,000 | New Conventional | |
| Previous Owner | $162,000 | No Value Available |
Source: Bright MLS
MLS Number: MDWA2032732
APN: 18-027798
- 11025 Eastwood Dr
- 20039 Rosebank Way
- LOT R1-9B Rosebank Way
- LOT R19B Rosebank Way
- 20057 Rosebank Way
- 20040 Rosebank Way
- 20035 Rosebank Way
- 20033 Rosebank Way
- 20036 Rosebank Way
- 20023 Rosebank Way
- Caroline Plan at Rosebank
- Poplar Plan at Rosebank
- 20204 Plumwood Dr
- 20025 Rosebank Way
- 20129 Kellys Ln
- 11029 Plumwood Cir
- LOT 5A Rosebank Way
- LOT 5B Rosebank Way
- 10000 Rosebank Way
- 1826 Meridian Dr
- 11211 John F. Kennedy Dr
- 900 Queen Annes Ct
- 1681 Langley Dr
- 2014 Windsong Dr Unit 1B
- 1730 Edgewood Hill Cir
- 2011 Starlight Ln Unit 3A
- 1547 Iris Ct
- 11734 Harp Rd
- 300 N Colonial Dr
- 19714 Scott Hill Dr
- 151 Brynwood St
- 19960 National Pike Unit E
- 55 Manor Dr
- 1150 Kenly Ave
- 613 Frederick St
- 315 Frederick St
- 315 Frederick St
- 232 234 Jefferson St
- 209 E Washington St
- 201 E Franklin St Unit 6
