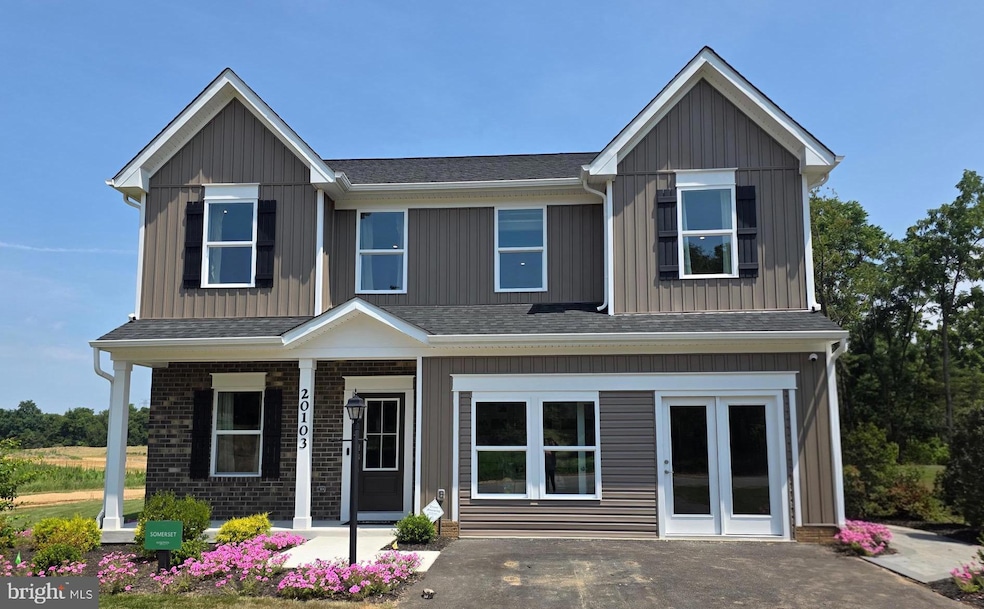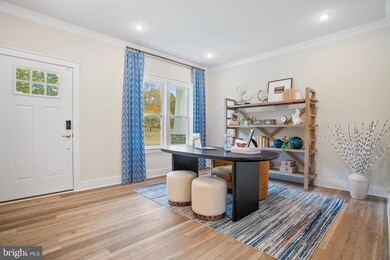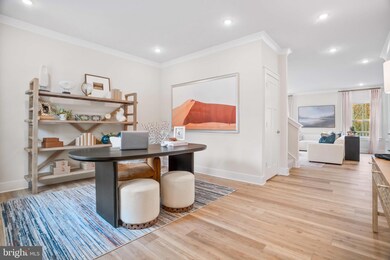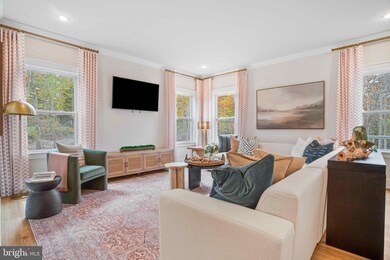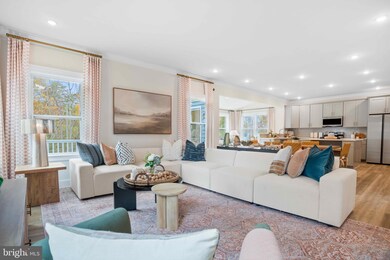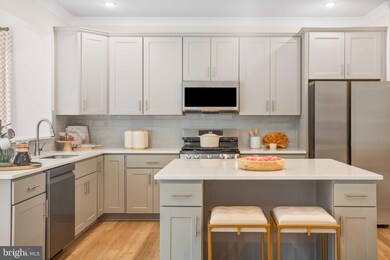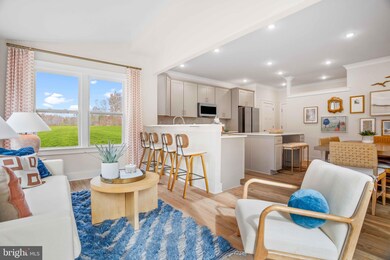20103 Regent Cir Hagerstown, MD 21742
Estimated payment $2,909/month
Highlights
- New Construction
- Open Floorplan
- Attic
- Smithsburg Middle School Rated A-
- Craftsman Architecture
- Corner Lot
About This Home
Brand New Home on 1-Acre Corner Lot – MOVE IN EARLY 2026!
Move into this beautiful Somerset floor plan offering 4 bedrooms, 2.5 baths, and 2,484 sq. ft. of living space. The open main level features luxury vinyl plank flooring, a bright great room with extra windows, and a 10' x 16' sunroom. The kitchen includes quartz countertops, stainless appliances, upgraded cabinets, a large island, and bar seating. A flexible front room makes a great office or playroom. Upstairs, enjoy a private owner’s suite with walk-in closet and spa bath, plus 3 additional bedrooms and laundry. Set on a peaceful 1-acre homesite, this home blends space, style, and comfort.
Photos are of a similar home. Finishes may vary.
Listing Agent
jonesp@maronda.com New Home Star Virginia, LLC License #611036 Listed on: 06/07/2025
Home Details
Home Type
- Single Family
Est. Annual Taxes
- $312
Year Built
- Built in 2025 | New Construction
Lot Details
- 0.69 Acre Lot
- Corner Lot
- Sprinkler System
- Property is in excellent condition
- Property is zoned RT
HOA Fees
- $40 Monthly HOA Fees
Parking
- 2 Car Attached Garage
- 2 Driveway Spaces
- Front Facing Garage
- Garage Door Opener
Home Design
- Craftsman Architecture
- Brick Exterior Construction
- Slab Foundation
- Architectural Shingle Roof
- Vinyl Siding
Interior Spaces
- 2,484 Sq Ft Home
- Property has 2 Levels
- Open Floorplan
- Ceiling height of 9 feet or more
- Recessed Lighting
- Family Room Off Kitchen
- Combination Kitchen and Dining Room
- Attic
Kitchen
- Eat-In Kitchen
- Electric Oven or Range
- Microwave
- Ice Maker
- Dishwasher
- Stainless Steel Appliances
- Kitchen Island
- Upgraded Countertops
- Disposal
Flooring
- Partially Carpeted
- Ceramic Tile
- Luxury Vinyl Plank Tile
Bedrooms and Bathrooms
- 4 Bedrooms
- En-Suite Bathroom
- Walk-In Closet
- Bathtub with Shower
- Walk-in Shower
Laundry
- Laundry Room
- Laundry on upper level
- Washer and Dryer Hookup
Outdoor Features
- Patio
- Exterior Lighting
- Rain Gutters
- Porch
Utilities
- Central Air
- Heating Available
- Vented Exhaust Fan
- Programmable Thermostat
- Electric Water Heater
- Septic Tank
Community Details
- Built by MARONDA HOMES
- Trovinger Mill Estates Subdivision, Somerset Floorplan
Listing and Financial Details
- Tax Lot 1
- Assessor Parcel Number 2218065025
Map
Home Values in the Area
Average Home Value in this Area
Tax History
| Year | Tax Paid | Tax Assessment Tax Assessment Total Assessment is a certain percentage of the fair market value that is determined by local assessors to be the total taxable value of land and additions on the property. | Land | Improvement |
|---|---|---|---|---|
| 2025 | $312 | $30,100 | $30,100 | $0 |
| 2024 | $312 | $30,100 | $30,100 | $0 |
| 2023 | $314 | $30,300 | $30,300 | $0 |
| 2022 | $314 | $30,300 | $30,300 | $0 |
| 2021 | $321 | $30,300 | $30,300 | $0 |
| 2020 | $266 | $25,233 | $0 | $0 |
| 2019 | $214 | $20,167 | $0 | $0 |
| 2018 | $160 | $15,100 | $15,100 | $0 |
| 2017 | $160 | $15,100 | $0 | $0 |
| 2016 | -- | $15,100 | $0 | $0 |
| 2015 | -- | $15,100 | $0 | $0 |
| 2014 | -- | $15,100 | $0 | $0 |
Property History
| Date | Event | Price | List to Sale | Price per Sq Ft |
|---|---|---|---|---|
| 10/21/2025 10/21/25 | Price Changed | $539,880 | -6.1% | $217 / Sq Ft |
| 07/15/2025 07/15/25 | Price Changed | $574,990 | -1.7% | $231 / Sq Ft |
| 06/24/2025 06/24/25 | Price Changed | $584,990 | -2.5% | $236 / Sq Ft |
| 06/07/2025 06/07/25 | For Sale | $599,990 | -- | $242 / Sq Ft |
Purchase History
| Date | Type | Sale Price | Title Company |
|---|---|---|---|
| Deed | $142,500 | Fidelity National Title | |
| Deed | $142,500 | Fidelity National Title | |
| Special Warranty Deed | $870,000 | None Listed On Document | |
| Special Warranty Deed | $870,000 | None Listed On Document |
Mortgage History
| Date | Status | Loan Amount | Loan Type |
|---|---|---|---|
| Previous Owner | $320,000 | No Value Available | |
| Previous Owner | $1,806,000 | New Conventional |
Source: Bright MLS
MLS Number: MDWA2029296
APN: 18-065042
- Daffodil Plan at Trovinger Mill Estates
- Lily Plan at Trovinger Mill Estates
- Petunia Plan at Trovinger Mill Estates
- Carlisle Plan at Trovinger Mill Estates
- Somerset Plan at Trovinger Mill Estates
- Drexel Plan at Trovinger Mill Estates
- 6 Regent Cir
- 3 Regent Cir
- 8 Regent Cir
- 100 Regent Cir
- 2 Regent Cir
- 7 Regent Cir
- 12034 Mayfair Ave
- 11829 Patrick Rd
- 11807 Clearview Rd
- 12040 Belvedere Rd
- 19813 Jefferson Blvd
- 20455 Jefferson Blvd
- 11815 Robinwood Dr
- 20504 Jefferson Blvd
- 11734 Harp Rd
- 11211 John F. Kennedy Dr
- 151 Brynwood St
- 300 N Colonial Dr
- 12806 Little Elliott Dr
- 55 Manor Dr
- 1021 Potomac Ave Unit 1ST FLOOR
- 1547 Iris Ct
- 648 N Mulberry St
- 219 Lily Ct
- 1117 Hamilton Blvd Unit 1117
- 1681 Langley Dr
- 72 Wayside Ave
- 232 234 Jefferson St
- 1730 Edgewood Hill Cir
- 67 E North Ave
- 228 N Locust St Unit 4
- 201 E Franklin St Unit 6
- 310 N Potomac St Unit 1FS
- 138 E Antietam St Unit 105
