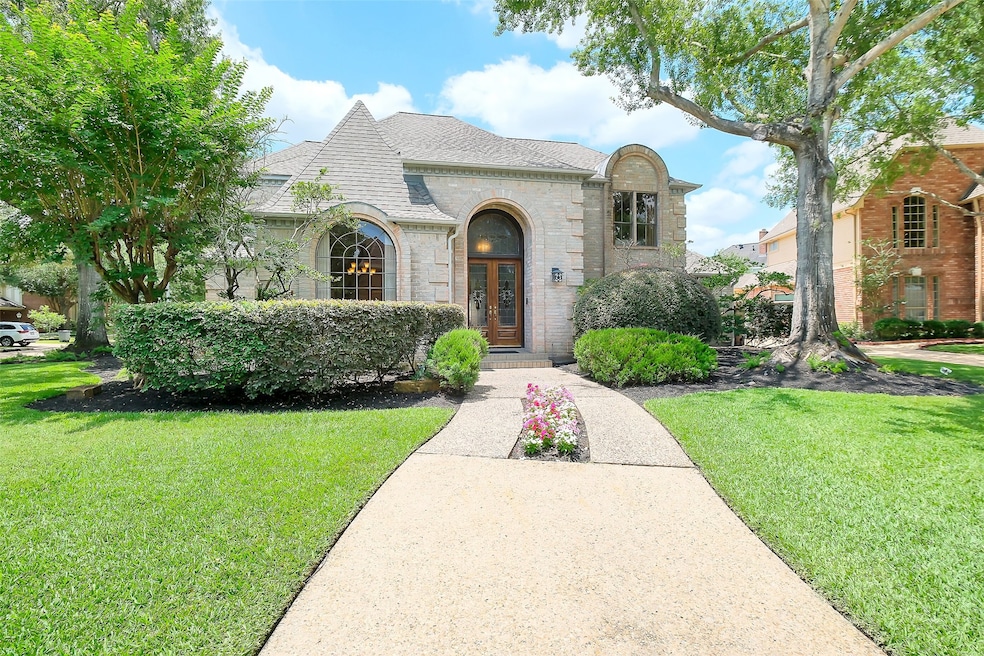
20103 Yorkpine Ct Katy, TX 77450
Falcon Landing NeighborhoodHighlights
- Tennis Courts
- In Ground Pool
- Traditional Architecture
- Hazel S. Pattison Elementary School Rated A
- Deck
- Engineered Wood Flooring
About This Home
As of June 2025Welcome to 20103 Yorkpine Ct in Nottingham Country. This immaculately kept home offers lots of updates with some original charm and sits on a cul de sac corner lot and 3 car garage. Home boast 4 bedrooms, 3.5 baths, living room with wet bar and fireplace, formal dining room, office, game room, pool and pergola that covers the entire back of the home. Updated kitchen features stainless steel appliances, extra large island with cooktop, double sinks, granite counter tops and under cabinet lighting. Primary bedroom features engineered wood flooring, large windows and french doors to back patio. Primary bathroom feature unique his and hers sink area, jetted tub, walk in shower and walk in closet. Recent updates include pool deck 5/25, roof 25, AC's 23 and Fence 25. Zone to 3 desirable Katy ISD schools.
Last Agent to Sell the Property
Better Homes and Gardens Real Estate Gary Greene - Katy License #0716746 Listed on: 05/30/2025

Home Details
Home Type
- Single Family
Est. Annual Taxes
- $10,396
Year Built
- Built in 1985
Lot Details
- 6,300 Sq Ft Lot
- Cul-De-Sac
- North Facing Home
- Back Yard Fenced
- Corner Lot
- Sprinkler System
HOA Fees
- $54 Monthly HOA Fees
Parking
- 3 Car Attached Garage
- Driveway
Home Design
- Traditional Architecture
- Brick Exterior Construction
- Slab Foundation
- Composition Roof
- Cement Siding
Interior Spaces
- 3,660 Sq Ft Home
- 2-Story Property
- Wet Bar
- Crown Molding
- High Ceiling
- Ceiling Fan
- Gas Fireplace
- Window Treatments
- Formal Entry
- Family Room Off Kitchen
- Living Room
- Breakfast Room
- Dining Room
- Home Office
- Game Room
- Utility Room
- Washer and Gas Dryer Hookup
- Fire and Smoke Detector
Kitchen
- Double Oven
- Electric Oven
- Electric Cooktop
- Microwave
- Dishwasher
- Kitchen Island
- Disposal
Flooring
- Engineered Wood
- Carpet
- Tile
Bedrooms and Bathrooms
- 4 Bedrooms
- En-Suite Primary Bedroom
- Double Vanity
- Hydromassage or Jetted Bathtub
- Separate Shower
Eco-Friendly Details
- Energy-Efficient Thermostat
Pool
- In Ground Pool
- Spa
Outdoor Features
- Tennis Courts
- Deck
- Covered Patio or Porch
Schools
- Pattison Elementary School
- Mcmeans Junior High School
- Taylor High School
Utilities
- Cooling System Powered By Gas
- Central Heating and Cooling System
- Programmable Thermostat
Community Details
Overview
- Sbb Managment Company Association, Phone Number (972) 960-2800
- Nottingham Country Sec 10 Subdivision
Recreation
- Community Pool
- Trails
Ownership History
Purchase Details
Home Financials for this Owner
Home Financials are based on the most recent Mortgage that was taken out on this home.Purchase Details
Similar Homes in Katy, TX
Home Values in the Area
Average Home Value in this Area
Purchase History
| Date | Type | Sale Price | Title Company |
|---|---|---|---|
| Warranty Deed | -- | Texas American Title Company | |
| Interfamily Deed Transfer | -- | None Available |
Mortgage History
| Date | Status | Loan Amount | Loan Type |
|---|---|---|---|
| Previous Owner | $216,000 | Credit Line Revolving |
Property History
| Date | Event | Price | Change | Sq Ft Price |
|---|---|---|---|---|
| 06/27/2025 06/27/25 | Sold | -- | -- | -- |
| 06/01/2025 06/01/25 | Pending | -- | -- | -- |
| 05/31/2025 05/31/25 | For Sale | $550,000 | -- | $150 / Sq Ft |
Tax History Compared to Growth
Tax History
| Year | Tax Paid | Tax Assessment Tax Assessment Total Assessment is a certain percentage of the fair market value that is determined by local assessors to be the total taxable value of land and additions on the property. | Land | Improvement |
|---|---|---|---|---|
| 2024 | $2,458 | $516,332 | $167,939 | $348,393 |
| 2023 | $2,458 | $529,934 | $167,939 | $361,995 |
| 2022 | $1,854 | $423,858 | $79,934 | $343,924 |
| 2021 | $8,739 | $374,546 | $71,480 | $303,066 |
| 2020 | $9,214 | $368,602 | $71,480 | $297,122 |
| 2019 | $10,215 | $394,115 | $71,480 | $322,635 |
| 2018 | $4,229 | $389,513 | $71,480 | $318,033 |
| 2017 | $10,095 | $389,513 | $71,480 | $318,033 |
| 2016 | $9,953 | $384,033 | $71,480 | $312,553 |
| 2015 | $5,021 | $384,033 | $71,480 | $312,553 |
| 2014 | $5,021 | $369,178 | $71,480 | $297,698 |
Agents Affiliated with this Home
-
Benjamin Millen

Seller's Agent in 2025
Benjamin Millen
Better Homes and Gardens Real Estate Gary Greene - Katy
(281) 731-5421
8 in this area
93 Total Sales
-
Murphy Kovar

Buyer's Agent in 2025
Murphy Kovar
eXp Realty LLC
18 in this area
55 Total Sales
Map
Source: Houston Association of REALTORS®
MLS Number: 57006175
APN: 1153910030013
- 20234 Brondesbury Dr
- 1571 Mission Springs Dr
- 1626 Kings Castle Dr
- 1647 Kelliwood Oaks Dr
- 2003 Highland Bay Ct
- 20019 Sky Hollow Ln
- 1823 Fantasy Woods Dr
- 19931 Ivory Mills Ln
- 1602 Kelliwood Oaks Dr
- 20518 Quail Chase Dr
- 2101 Autumn Fern Dr
- 1406 Rustic Knolls Dr
- 20531 Spring Rose Dr
- 1522 S Fry Rd
- 20002 Meadow Arbor Ct
- 20415 Longspring Dr
- 1406 S Fry Rd
- 1230 Crossfield Dr
- 20215 Lake Sherwood Dr
- 1615 Hoveden Dr






