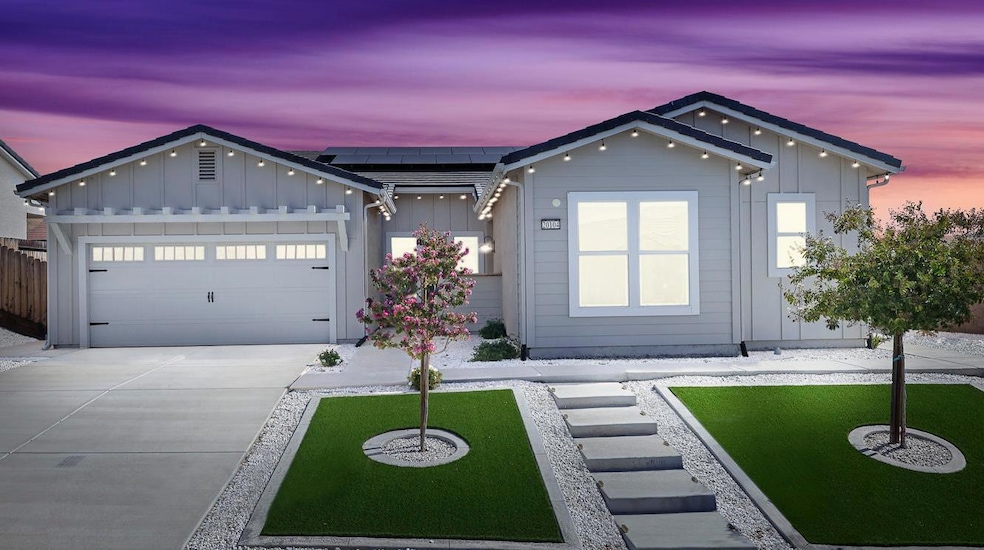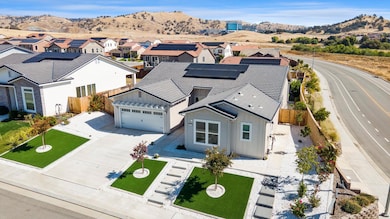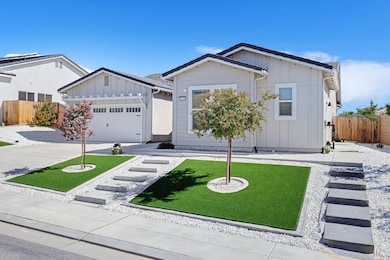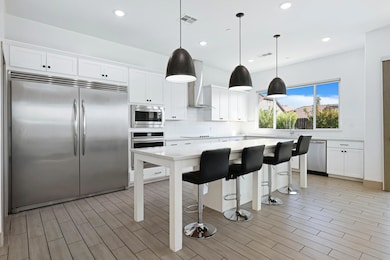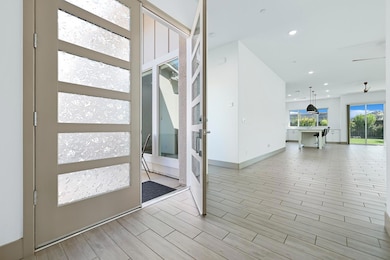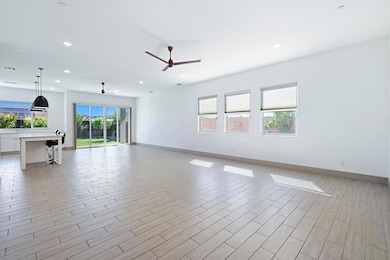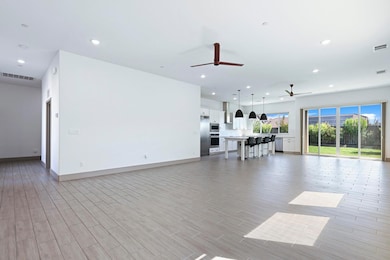20104 Marrone Way Friant, CA 93626
Estimated payment $3,616/month
Highlights
- Corner Lot
- Walk-In Pantry
- 1-Story Property
- East Elementary School Rated A
- Eat-In Kitchen
- Central Heating and Cooling System
About This Home
Owned solar! Located in the award-winningClovis Unified School District, this stunning Lennar Next Gen home sits on a desirable corner lot nestled in the rolling hills near scenic trails. Blending natural beauty with modern comfort, this property features 10-footceilings, abundant natural light, and an open floor plan. The gourmet kitchen features quartz countertops, a large island, a walk-in pantry, an induction cooktop, and a Sub-Zero refrigerator. Offering 4 bedrooms and 3 baths, the layout includes a private suite with its own entrance, living area, bedroom, bath, and kitchenette,perfect for guests or multi-generational living. Enjoy a serene foothill setting near Millerton Lake, Eagle Springs Golf Club, and Table Mountain Casino
Home Details
Home Type
- Single Family
Year Built
- Built in 2022
Lot Details
- 9,315 Sq Ft Lot
- Corner Lot
- Property is zoned R1
Home Design
- Concrete Foundation
- Tile Roof
- Wood Siding
- Stucco
Interior Spaces
- 2,570 Sq Ft Home
- 1-Story Property
- Laundry in unit
Kitchen
- Eat-In Kitchen
- Walk-In Pantry
- Microwave
- Dishwasher
- Disposal
Bedrooms and Bathrooms
- 4 Bedrooms
- 3 Bathrooms
Utilities
- Central Heating and Cooling System
Map
Home Values in the Area
Average Home Value in this Area
Property History
| Date | Event | Price | List to Sale | Price per Sq Ft |
|---|---|---|---|---|
| 11/17/2025 11/17/25 | Price Changed | $579,000 | -6.5% | $225 / Sq Ft |
| 10/09/2025 10/09/25 | For Sale | $619,000 | -- | $241 / Sq Ft |
Source: Fresno MLS
MLS Number: 638278
- 20092 Genteel Dr
- 20128 Pescara Ln
- The Avery Plan at Granville at Millerton - Traditional Series
- 19733 Desert Willow Ln
- 21255 Ruscello Ln
- 0 Eastmere Ln Unit 627067
- 0 Eastmere Ln Unit 627066
- 22221 Masters Dr
- 7 Glenhaven Ln
- 21672 Westmere Ln
- 21819 Trestle Glen Ln
- 18804 Auberry Rd
- 11 No Address
- 10 No Address
- 4614 Millerton Rd
- 15 Via Mira Bella
- 19020 Via Bellagio
- 1 Millerton Rd
- 18978 Via Bellagio
- 18677 Via Bellagio
- 4254 Oak Knoll Rd
- 4249 Hillside Rd
- 4031 Dylan Rd
- 1739 E Autumn Sage Ave
- 1715 E Autumn Sage Ave
- 10850 Braden Way
- 2020 Makenna Dr
- 1877 E Turnberry Ave
- 10282 N Whitney Ave
- 11233 N Alicante Dr
- 2898 E Pryor Dr
- 3626 Alcove Way
- 1708 E Chelsea Dr
- 1523 N Strada Way
- 10668 N Lighthouse Dr
- 2740 E Shepherd Ave
- 1586 E Granada Ave
- 459 E Pebble Beach Dr
- 82 W Barcelona Ln
- 1723 N Mont Blanc Ln
