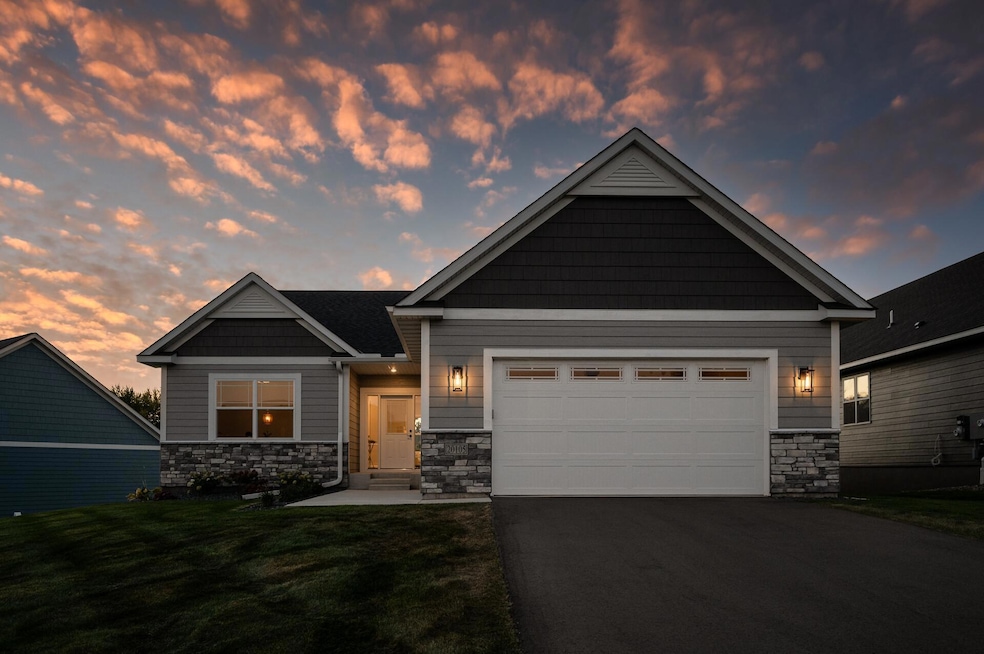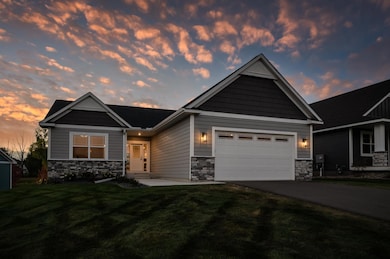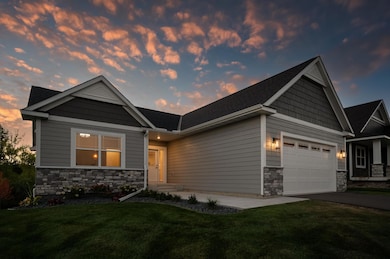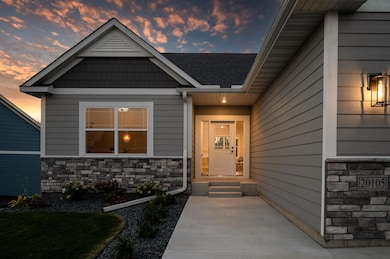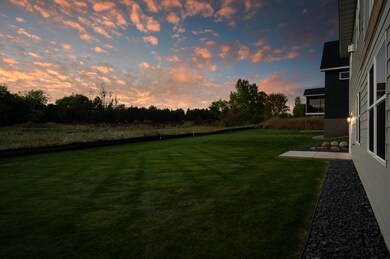20105 Glenbrook Path Lakeville, MN 55044
Estimated payment $3,685/month
Highlights
- New Construction
- Mud Room
- 2 Car Attached Garage
- John F. Kennedy Elementary School Rated 9+
- The kitchen features windows
- Laundry Room
About This Home
Experience Unmatched Luxury and Superior Craftsmanship in Castle Gate Construction’s Latest Award-Winning Home.
Indulge in the finest full-association living, where quality and elegance meet in perfect harmony. This beautifully designed home features an open floor plan that invites an abundance of natural light, creating a bright, welcoming atmosphere suited for both relaxation and entertainment. With four expansive bedrooms and three meticulously designed bathrooms, each detail has been carefully considered for both style and comfort. The primary suite offers a private oasis, featuring a luxurious en-suite bathroom and an oversized walk-in closet complete with custom-built organizational systems, providing both convenience and sophistication. The main floor bedroom adds flexibility, serving as an ideal guest suite or the perfect home office. Enjoy the convenience of main floor laundry, a thoughtfully integrated feature for seamless everyday living. Throughout the main living areas, premium laminate plank wood flooring delivers both aesthetic appeal and long-lasting durability. The bathrooms on the main floor showcase exquisite custom tile work, adding a touch of elegance and resilience to these highly functional spaces. This home is nestled within the highly sought-after ISD 194 school district and conveniently located near a wealth of regional amenities, ensuring you’re never far from what matters most. Castle Gate Construction, renowned for its award-winning quality and attention to detail, invites you to discover the perfect blend of luxury, functionality, and timeless design.
Home Details
Home Type
- Single Family
Est. Annual Taxes
- $402
Year Built
- Built in 2023 | New Construction
Lot Details
- 5,009 Sq Ft Lot
- Lot Dimensions are 56x124
- Few Trees
HOA Fees
- $190 Monthly HOA Fees
Parking
- 2 Car Attached Garage
- Garage Door Opener
Home Design
- Shake Siding
Interior Spaces
- 1-Story Property
- Stone Fireplace
- Gas Fireplace
- Mud Room
- Entrance Foyer
- Family Room
- Living Room with Fireplace
- Combination Kitchen and Dining Room
Kitchen
- Range
- Microwave
- Dishwasher
- The kitchen features windows
Bedrooms and Bathrooms
- 4 Bedrooms
Laundry
- Laundry Room
- Washer and Dryer Hookup
Finished Basement
- Walk-Out Basement
- Basement Fills Entire Space Under The House
- Sump Pump
- Drain
Eco-Friendly Details
- Air Exchanger
Utilities
- Forced Air Heating and Cooling System
- 200+ Amp Service
- Electric Water Heater
Community Details
- Association fees include lawn care, trash, snow removal
- Summergate Association, Phone Number (952) 898-3346
- Built by CASTLE GATE CONSTRUCTION INC
- Cedar Creek Villas Community
- Cedar Creek Villas Subdivision
Listing and Financial Details
- Assessor Parcel Number 221661505030
Map
Home Values in the Area
Average Home Value in this Area
Tax History
| Year | Tax Paid | Tax Assessment Tax Assessment Total Assessment is a certain percentage of the fair market value that is determined by local assessors to be the total taxable value of land and additions on the property. | Land | Improvement |
|---|---|---|---|---|
| 2024 | $402 | $571,400 | $104,800 | $466,600 |
| 2023 | $402 | $94,000 | $94,000 | $0 |
| 2022 | $30 | $4,200 | $4,200 | $0 |
Property History
| Date | Event | Price | List to Sale | Price per Sq Ft |
|---|---|---|---|---|
| 11/06/2025 11/06/25 | For Sale | $659,900 | -- | $235 / Sq Ft |
Purchase History
| Date | Type | Sale Price | Title Company |
|---|---|---|---|
| Deed | $155,900 | -- |
Mortgage History
| Date | Status | Loan Amount | Loan Type |
|---|---|---|---|
| Open | $155,900 | New Conventional |
Source: NorthstarMLS
MLS Number: 6815067
APN: 22-16615-05-030
- 20187 Gothic Dr
- 20110 Globe Dr
- 20104 Globe Dr
- 20098 Globe Dr
- 20092 Globe Dr
- Willow II Plan at Cedar Creek
- Magnolia Plan at Cedar Creek
- Cedarwood Plan at Cedar Creek
- Hillcrest Plan at Cedar Creek
- Cedarwood II Plan at Cedar Creek
- Sycamore II Plan at Cedar Creek
- Grayson Plan at Cedar Creek
- The Leo Plan at Reserve at Cedar Creek - The Landmark Collection
- The Stonebrook Plan at Reserve at Cedar Creek - The Landmark Collection
- 20102 Glanville Way
- 20064 Glenbrook Path
- 20045 Glarus Ln
- 20050 Glarus Ln
- 20335 Gateway Dr
- 20508 Hartford Way
- 437 Romeo Dr Unit 313
- 415 Romeo Dr Unit 294
- 20660 Holyoke Ave Unit 2
- 20167 Home Fire Way
- 8500 210th St W
- 20464 Iberia Ave
- 20390 Dodd Blvd
- 19351 Indiana Ave
- 21354 Idaho Ave
- 21313 Independence Ave
- 7255 181st St W
- 20505 Erin Ct
- 17949 Hidden Creek Trail
- 17400 Glacier Way
- 17423 Glacier Way
- 17583 Foxboro Ln
- 21401 Dushane Pkwy
- 17295 Hibiscus Ave
- 17349 Gettysburg Way
- 7501 Upper 167th St W
