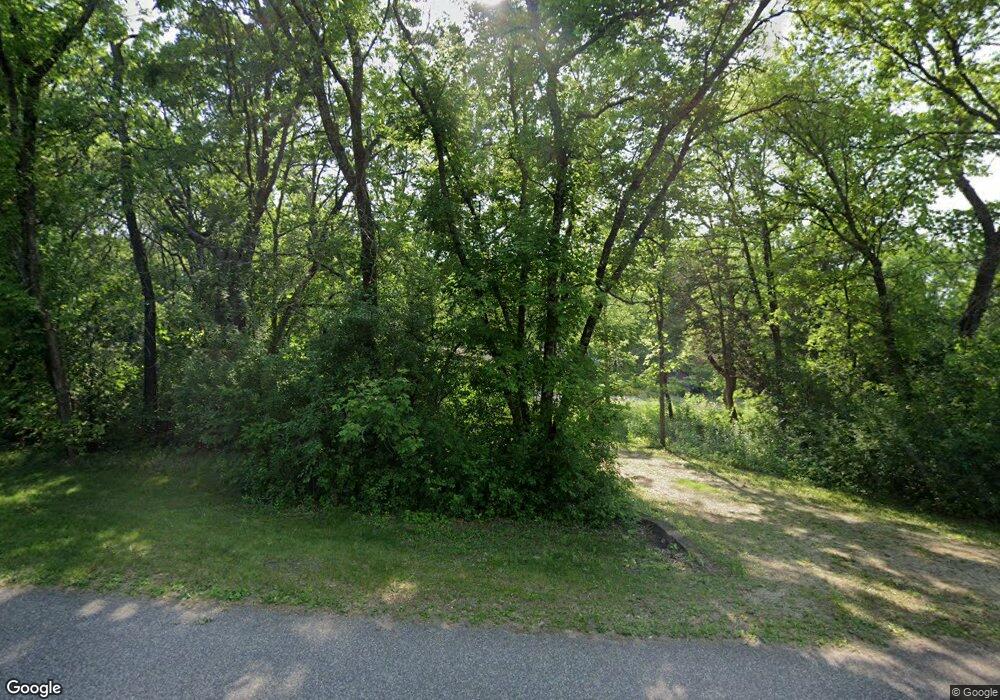20105 Orluck Way Hastings, MN 55033
Ravenna NeighborhoodEstimated Value: $448,000 - $536,000
4
Beds
2
Baths
1,332
Sq Ft
$369/Sq Ft
Est. Value
About This Home
This home is located at 20105 Orluck Way, Hastings, MN 55033 and is currently estimated at $491,729, approximately $369 per square foot. 20105 Orluck Way is a home located in Dakota County with nearby schools including Kennedy Elementary School, Hastings Middle School, and Hastings High School.
Ownership History
Date
Name
Owned For
Owner Type
Purchase Details
Closed on
Jun 26, 2019
Sold by
Schlosser David John
Bought by
Guertler Bruce
Current Estimated Value
Home Financials for this Owner
Home Financials are based on the most recent Mortgage that was taken out on this home.
Original Mortgage
$304,000
Outstanding Balance
$200,520
Interest Rate
4%
Mortgage Type
New Conventional
Estimated Equity
$291,209
Create a Home Valuation Report for This Property
The Home Valuation Report is an in-depth analysis detailing your home's value as well as a comparison with similar homes in the area
Home Values in the Area
Average Home Value in this Area
Purchase History
| Date | Buyer | Sale Price | Title Company |
|---|---|---|---|
| Guertler Bruce | $380,000 | Dca Title |
Source: Public Records
Mortgage History
| Date | Status | Borrower | Loan Amount |
|---|---|---|---|
| Open | Guertler Bruce | $304,000 |
Source: Public Records
Tax History Compared to Growth
Tax History
| Year | Tax Paid | Tax Assessment Tax Assessment Total Assessment is a certain percentage of the fair market value that is determined by local assessors to be the total taxable value of land and additions on the property. | Land | Improvement |
|---|---|---|---|---|
| 2024 | $3,036 | $446,500 | $94,800 | $351,700 |
| 2023 | $3,036 | $429,000 | $91,200 | $337,800 |
| 2022 | $2,686 | $427,200 | $95,200 | $332,000 |
| 2021 | $3,030 | $357,000 | $82,800 | $274,200 |
| 2020 | $2,812 | $369,500 | $82,800 | $286,700 |
| 2019 | $2,775 | $334,300 | $78,800 | $255,500 |
| 2018 | $2,619 | $311,300 | $75,100 | $236,200 |
| 2017 | $2,424 | $284,200 | $73,100 | $211,100 |
| 2016 | $2,425 | $265,400 | $69,600 | $195,800 |
| 2015 | $2,379 | $244,961 | $63,677 | $181,284 |
| 2014 | -- | $241,255 | $62,887 | $178,368 |
| 2013 | -- | $219,128 | $56,366 | $162,762 |
Source: Public Records
Map
Nearby Homes
- 20550 Otero Ave
- XXX Otero Ave
- XXX Red Wing Blvd
- Lot 3 Orlando Ave
- Lot 2 Orlando Ave
- Lot 1 Orlando Ave
- 21211 Red Wing Blvd
- TBD Ravenna Trail
- 17994 Michael Ave
- 20430 Rhoda Ave
- 18135 Lillehei Ave
- 4198 Starling Dr
- 115 Kinglet Dr
- 545 Tuttle Dr
- 182 Sandpiper Cir
- 2341 Glacier Way
- 3560 Malcolm Ave
- 2211 Glacier Way
- 235 Tiffany Dr
- 217 Tiffany Dr
- 20125 Orluck Way
- 20150 Orluck Way
- 20165 Orluck Way
- 20145 Orluck Way
- 20185 Orluck Way
- 20080 Orlando Ave
- 20140 Orlando Ave
- 15705 200th St E
- 20200 Orluck Way
- 15615 200th St E
- 20205 Orluck Way
- 20232 Orlando Ave
- 19940 Orr Ave
- 20225 Orluck Way
- 15775 200th St E
- 15563 200th St E
- 19925 Orr Ave
- xxx 200th St W
- 20250 Orluck Way
- 19900 Orr Ave
