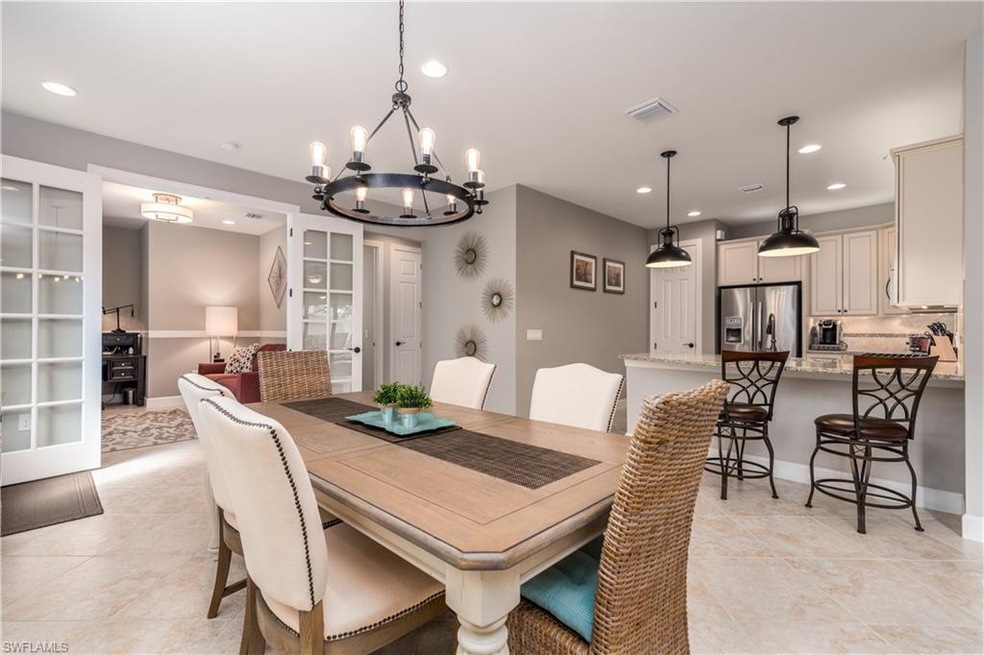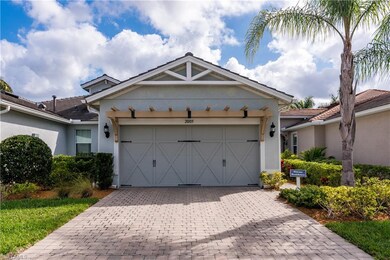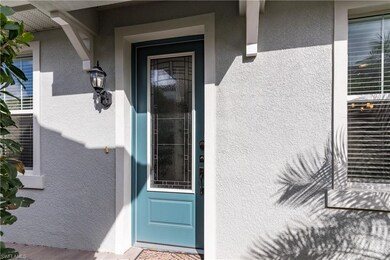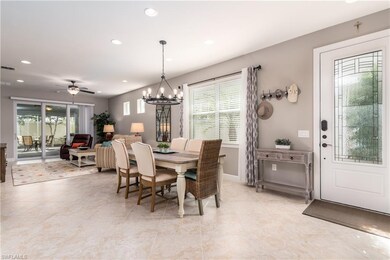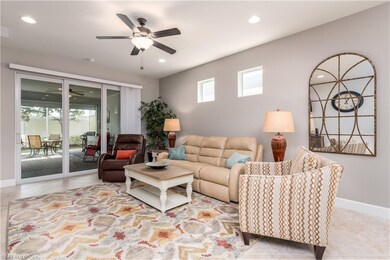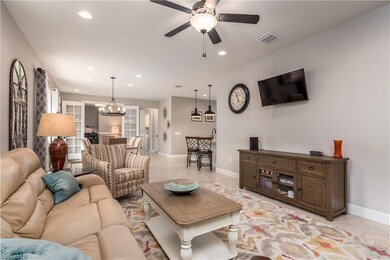
20105 Torch Key Way Estero, FL 33928
Highlights
- Gated with Attendant
- Clubhouse
- Community Pool or Spa Combo
- Pinewoods Elementary School Rated A-
- Great Room
- Screened Porch
About This Home
As of April 2020TIDEWATER STUNNING MODEL HOME WITH OVER $100,000 (+/-) IN BUILDER/OWNER UPGRADES AND LOW HOA FEES! THIS DESIGNER FINISHED 3 BEDROOM 2 BATH 2 CAR GARAGE HOME HAS IT ALL! FIRST: LOCATION-LOCATION-LOCATION! WALK TO DEL WEBBS RESORT STYLE CLUBHOUSE, POOL & FITNESS CENTER, TENNIS COURTS, & BOCCE COURTS. BEAUTIFUL COASTAL CONTEMPORARY DESIGN. ALL DIAGONAL SET TILE FLOOR FOR EASY MAINTENANCE THROUGHOUT THE HOME. CHEF'S KITCHEN WITH 4 BURNER GAS STOVE, WOOD CABINETS, ALL STAINLESS STEEL APPLIANCES, AND LEVEL 5 GRANITE TOPS. HOME HAS ALL IMPACT STORM RESISTANT WINDOWS FOR TOTAL HOME PROTECTION INCLUDING COMPLETE REAR LANAI ELECTRIC STEEL ROLL DOWN SHUTTERS. HOME HAS DESIGNER UPGRADED LIGHTING, FANS & WINDOW TREATMENTS THROUGHOUT. CLOSE TO ALL MAJOR SHOPPING CENTERS, HOSPITALS, CHURCHES, RESTAURANTS, AND ENTERTAINMENT AREAS. DEL WEBB IS A TECO GAS COMMUNITY AND A SOUGHT AFTER ACTIVE 55+ COMMUNITY. HOME COMES WITH A ONE YEAR HOME SERVICE WARRANTY FOR TOTAL BUYER COMFORT.
Co-Listed By
Jay Buchanan
License #NAPLES-251576274
Last Buyer's Agent
Joy Oatley
Premiere Plus Realty Company License #BEAR-531793
Home Details
Home Type
- Single Family
Est. Annual Taxes
- $3,382
Year Built
- Built in 2016
Lot Details
- 4,291 Sq Ft Lot
- Lot Dimensions: 34
- East Facing Home
- Gated Home
- Paved or Partially Paved Lot
- Sprinkler System
- Property is zoned MPD
HOA Fees
- $345 Monthly HOA Fees
Parking
- 2 Car Attached Garage
- Automatic Garage Door Opener
Home Design
- Concrete Block With Brick
- Metal Construction or Metal Frame
- Stucco
- Tile
Interior Spaces
- 1,544 Sq Ft Home
- 1-Story Property
- Single Hung Windows
- French Doors
- Great Room
- Family or Dining Combination
- Home Office
- Hobby Room
- Screened Porch
Kitchen
- Microwave
- Dishwasher
- Disposal
Flooring
- Carpet
- Tile
Bedrooms and Bathrooms
- 3 Bedrooms
- Split Bedroom Floorplan
- 2 Full Bathrooms
- Bathtub and Shower Combination in Primary Bathroom
Laundry
- Laundry Room
- Dryer
- Washer
Home Security
- High Impact Door
- Fire and Smoke Detector
Outdoor Features
- Patio
Utilities
- Central Heating and Cooling System
- Underground Utilities
- High Speed Internet
- Cable TV Available
Listing and Financial Details
- Assessor Parcel Number 26-46-25-E2-35000.0020
Community Details
Amenities
- Community Barbecue Grill
- Clubhouse
- Community Library
Recreation
- Tennis Courts
- Bocce Ball Court
- Exercise Course
- Community Pool or Spa Combo
- Dog Park
- Bike Trail
Additional Features
- Gated with Attendant
Ownership History
Purchase Details
Home Financials for this Owner
Home Financials are based on the most recent Mortgage that was taken out on this home.Purchase Details
Home Financials for this Owner
Home Financials are based on the most recent Mortgage that was taken out on this home.Map
Similar Homes in Estero, FL
Home Values in the Area
Average Home Value in this Area
Purchase History
| Date | Type | Sale Price | Title Company |
|---|---|---|---|
| Warranty Deed | $327,000 | Bonita Title Inc | |
| Warranty Deed | $320,000 | Pgp Title Of Florida Inc |
Property History
| Date | Event | Price | Change | Sq Ft Price |
|---|---|---|---|---|
| 04/22/2020 04/22/20 | Sold | $327,000 | -6.5% | $212 / Sq Ft |
| 03/23/2020 03/23/20 | Pending | -- | -- | -- |
| 02/13/2020 02/13/20 | For Sale | $349,900 | +9.3% | $227 / Sq Ft |
| 03/17/2017 03/17/17 | Sold | $320,000 | -8.8% | $208 / Sq Ft |
| 02/15/2017 02/15/17 | Pending | -- | -- | -- |
| 01/18/2017 01/18/17 | For Sale | $350,786 | -- | $227 / Sq Ft |
Tax History
| Year | Tax Paid | Tax Assessment Tax Assessment Total Assessment is a certain percentage of the fair market value that is determined by local assessors to be the total taxable value of land and additions on the property. | Land | Improvement |
|---|---|---|---|---|
| 2024 | $3,255 | $272,765 | -- | -- |
| 2023 | $3,255 | $264,820 | $0 | $0 |
| 2022 | $3,293 | $257,107 | $0 | $0 |
| 2021 | $3,249 | $249,618 | $44,865 | $204,753 |
| 2020 | $3,413 | $255,965 | $43,850 | $212,115 |
| 2019 | $3,451 | $257,583 | $40,890 | $216,693 |
| 2018 | $3,994 | $260,015 | $39,150 | $220,865 |
| 2017 | $3,914 | $247,900 | $38,500 | $209,400 |
| 2016 | $586 | $38,500 | $38,500 | $0 |
Source: Naples Area Board of REALTORS®
MLS Number: 220013098
APN: 26-46-25-E2-35000.0020
- 20107 Torch Key Way
- 20126 Tavernier Dr
- 20128 Torch Key Way
- 10588 Jackson Square Dr
- 10582 Jackson Square Dr
- 20030 Parrot Key Ct
- 20028 Siesta Key Ct
- 10602 Tidewater Key Blvd
- 10641 Jackson Square Dr
- 20005 Parrot Key Ct
- 10571 Jackson Square Dr
- 10586 Tidewater Key Blvd
- 10546 Jackson Square Dr
- 10709 Manatee Key Ln
- 20040 Tavernier Dr
- 20176 Buttermere Ct
- 20030 Buttermere Ct
