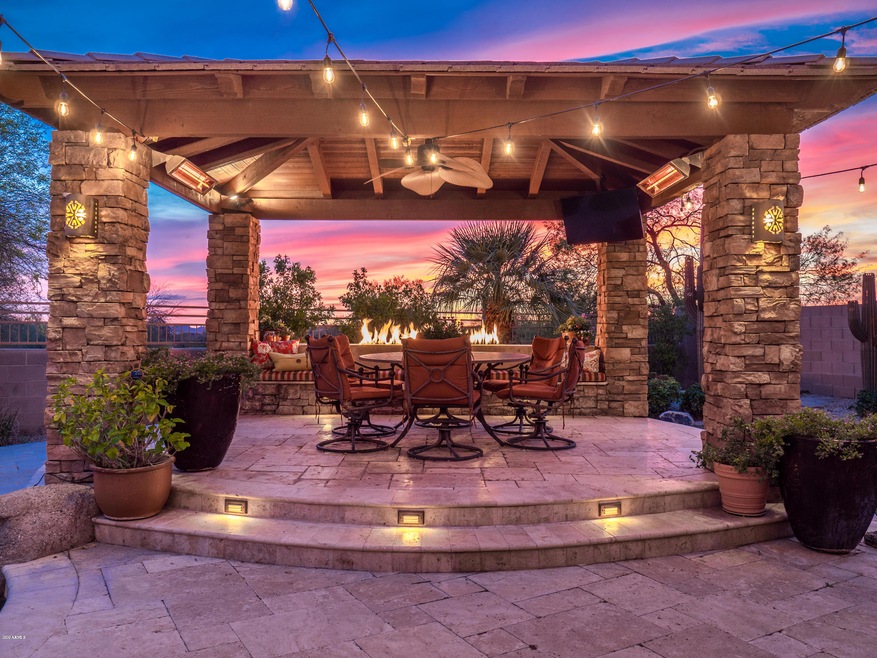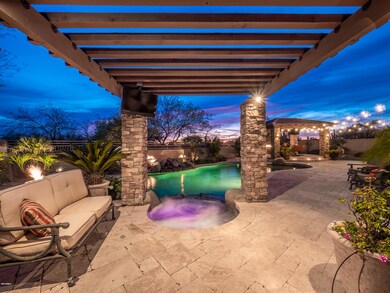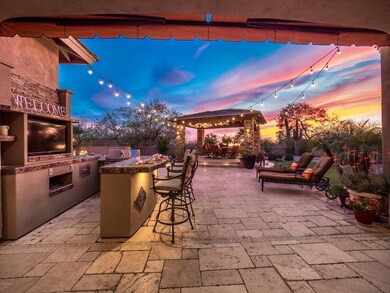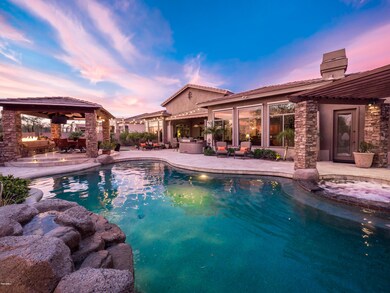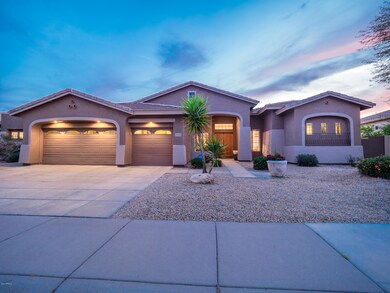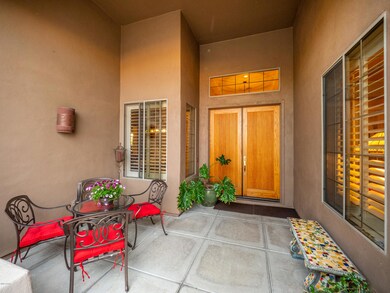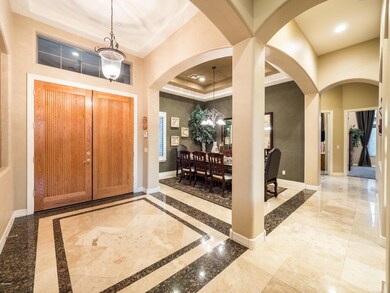
20108 N 84th Way Scottsdale, AZ 85255
Grayhawk NeighborhoodHighlights
- Gated with Attendant
- Heated Spa
- Outdoor Fireplace
- Grayhawk Elementary School Rated A
- 0.28 Acre Lot
- Santa Barbara Architecture
About This Home
As of July 2020This popular floor plan in the guard gated executive neighborhood of Grayhawk Talon Retreat is designed for entertaining. The home offers excellent flow with four split bedrooms,3.5 baths, large office w/ custom cabinetry and game room w/wet bar. The private master retreat with sitting room, provides a spa bath, separate quartz topped vanities, huge dual entry shower, soaking tub and dual closets. The incredible resort style yard offers a raised dining ramada complete w/built-in heaters and fire feature, gorgeous heated pool w/water features and fire pots, heated spa with lanai , outdoor kitchen BBQ w/serving bar. Excellent schools, convenience to the 101, dining, shopping, golf and all North Scottsdale amenities makes this home the perfect choice for luxury, convenience and entertaining.
Last Agent to Sell the Property
Coldwell Banker Realty License #SA629984000 Listed on: 03/19/2020

Home Details
Home Type
- Single Family
Est. Annual Taxes
- $8,064
Year Built
- Built in 2000
Lot Details
- 0.28 Acre Lot
- Private Streets
- Desert faces the front and back of the property
- Block Wall Fence
- Front and Back Yard Sprinklers
- Sprinklers on Timer
- Private Yard
HOA Fees
Parking
- 3 Car Garage
- Garage Door Opener
Home Design
- Santa Barbara Architecture
- Wood Frame Construction
- Tile Roof
- Stucco
Interior Spaces
- 3,544 Sq Ft Home
- 1-Story Property
- Wet Bar
- Ceiling height of 9 feet or more
- Ceiling Fan
- Gas Fireplace
- Double Pane Windows
- Roller Shields
- Solar Screens
- Family Room with Fireplace
Kitchen
- Eat-In Kitchen
- Breakfast Bar
- Gas Cooktop
- Built-In Microwave
- Kitchen Island
- Granite Countertops
Flooring
- Carpet
- Tile
Bedrooms and Bathrooms
- 4 Bedrooms
- Remodeled Bathroom
- Primary Bathroom is a Full Bathroom
- 3.5 Bathrooms
- Dual Vanity Sinks in Primary Bathroom
- Hydromassage or Jetted Bathtub
- Bathtub With Separate Shower Stall
Home Security
- Security System Owned
- Fire Sprinkler System
Accessible Home Design
- No Interior Steps
Pool
- Heated Spa
- Heated Pool
- Fence Around Pool
Outdoor Features
- Covered patio or porch
- Outdoor Fireplace
- Gazebo
- Built-In Barbecue
Schools
- Grayhawk Elementary School
- Mountain Trail Middle School
- Pinnacle High School
Utilities
- Refrigerated Cooling System
- Heating System Uses Natural Gas
- High Speed Internet
- Cable TV Available
Listing and Financial Details
- Tax Lot 14
- Assessor Parcel Number 212-43-402
Community Details
Overview
- Association fees include insurance, ground maintenance, street maintenance
- Ccmc Association, Phone Number (480) 563-9708
- Association Phone (480) 563-9708
- Built by ENGLE HOMES
- Grayhawk Subdivision
Recreation
- Tennis Courts
- Heated Community Pool
- Community Spa
- Bike Trail
Security
- Gated with Attendant
Ownership History
Purchase Details
Home Financials for this Owner
Home Financials are based on the most recent Mortgage that was taken out on this home.Purchase Details
Home Financials for this Owner
Home Financials are based on the most recent Mortgage that was taken out on this home.Similar Homes in Scottsdale, AZ
Home Values in the Area
Average Home Value in this Area
Purchase History
| Date | Type | Sale Price | Title Company |
|---|---|---|---|
| Warranty Deed | $1,010,000 | Security Title Agency | |
| Corporate Deed | $421,768 | First American Title |
Mortgage History
| Date | Status | Loan Amount | Loan Type |
|---|---|---|---|
| Open | $700,000 | New Conventional | |
| Previous Owner | $400,000 | New Conventional | |
| Previous Owner | $417,000 | Unknown | |
| Previous Owner | $350,000 | Credit Line Revolving | |
| Previous Owner | $256,000 | Unknown | |
| Previous Owner | $252,700 | New Conventional |
Property History
| Date | Event | Price | Change | Sq Ft Price |
|---|---|---|---|---|
| 09/30/2024 09/30/24 | Rented | $9,000 | 0.0% | -- |
| 09/30/2024 09/30/24 | Under Contract | -- | -- | -- |
| 05/30/2024 05/30/24 | For Rent | $9,000 | 0.0% | -- |
| 07/20/2020 07/20/20 | Sold | $1,010,000 | -8.1% | $285 / Sq Ft |
| 04/18/2020 04/18/20 | Price Changed | $1,099,000 | -4.4% | $310 / Sq Ft |
| 03/19/2020 03/19/20 | For Sale | $1,150,000 | -- | $324 / Sq Ft |
Tax History Compared to Growth
Tax History
| Year | Tax Paid | Tax Assessment Tax Assessment Total Assessment is a certain percentage of the fair market value that is determined by local assessors to be the total taxable value of land and additions on the property. | Land | Improvement |
|---|---|---|---|---|
| 2025 | $7,916 | $96,110 | -- | -- |
| 2024 | $7,792 | $91,533 | -- | -- |
| 2023 | $7,792 | $116,220 | $23,240 | $92,980 |
| 2022 | $7,671 | $86,810 | $17,360 | $69,450 |
| 2021 | $7,821 | $79,070 | $15,810 | $63,260 |
| 2020 | $7,680 | $76,180 | $15,230 | $60,950 |
| 2019 | $8,064 | $75,380 | $15,070 | $60,310 |
| 2018 | $8,097 | $75,520 | $15,100 | $60,420 |
| 2017 | $7,715 | $74,710 | $14,940 | $59,770 |
| 2016 | $7,624 | $72,420 | $14,480 | $57,940 |
| 2015 | $7,237 | $70,120 | $14,020 | $56,100 |
Agents Affiliated with this Home
-
Steve Hueter

Seller's Agent in 2024
Steve Hueter
Epique Realty
(888) 897-7821
182 Total Sales
-
Mario Montoya
M
Buyer's Agent in 2024
Mario Montoya
480 Realty & Property Management
(480) 282-1234
53 Total Sales
-
Bob Pfeiffer

Seller's Agent in 2020
Bob Pfeiffer
Coldwell Banker Realty
(480) 766-0509
5 in this area
46 Total Sales
-
Sandra Esmay

Seller Co-Listing Agent in 2020
Sandra Esmay
Coldwell Banker Realty
(602) 574-0585
2 in this area
57 Total Sales
-
Mike Ratzken

Buyer's Agent in 2020
Mike Ratzken
Two Brothers Realty & Co
(480) 232-9990
1 in this area
281 Total Sales
Map
Source: Arizona Regional Multiple Listing Service (ARMLS)
MLS Number: 6052597
APN: 212-43-402
- 19910 N 84th St
- 8277 E Tailspin Ln
- 8235 E Sierra Pinta Dr
- 8227 E Sierra Pinta Dr
- 8494 E Gilded Perch Dr
- 8227 E Beardsley Rd
- 8179 E Sierra Pinta Dr
- 8512 E Gilded Perch Dr
- 8136 E Beardsley Rd
- 19460 N 84th St
- 19550 N Grayhawk Dr Unit 1144
- 19550 N Grayhawk Dr Unit 2023
- 19550 N Grayhawk Dr Unit 1039
- 19550 N Grayhawk Dr Unit 1117
- 19550 N Grayhawk Dr Unit 1049
- 19550 N Grayhawk Dr Unit 1044
- 19550 N Grayhawk Dr Unit 1136
- 19475 N Grayhawk Dr Unit 2151
- 19475 N Grayhawk Dr Unit 1115
- 19475 N Grayhawk Dr Unit 1039
