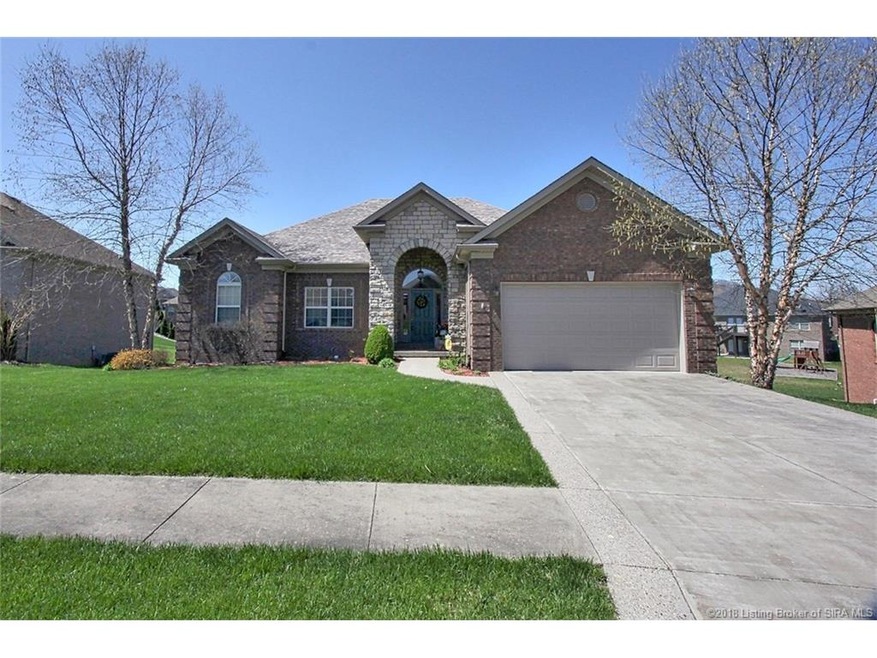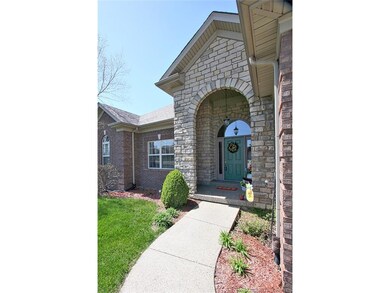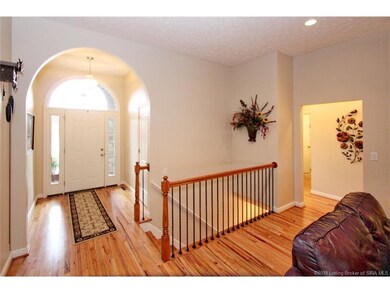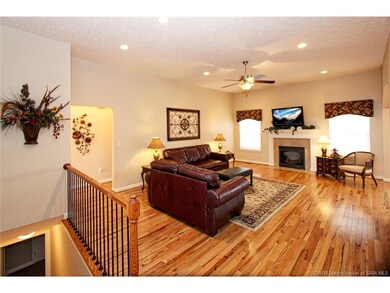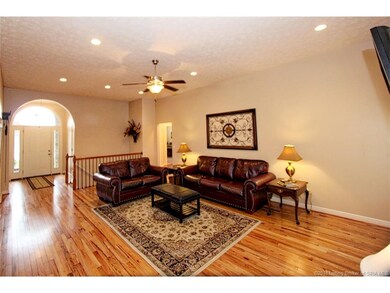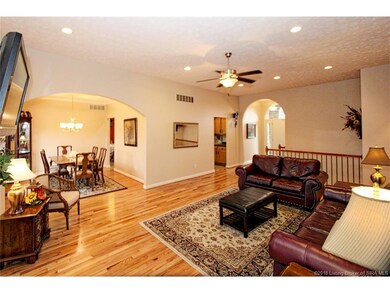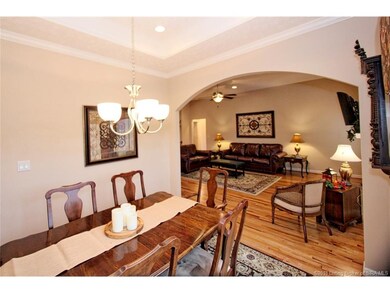
2011 Autumn Ridge Dr Sellersburg, IN 47172
Highlights
- Open Floorplan
- Cathedral Ceiling
- Screened Porch
- Deck
- Hydromassage or Jetted Bathtub
- First Floor Utility Room
About This Home
As of May 2019PAY ATTENTION TO THE DETAILS IN THIS GORGEOUS HOME....beautiful foyer entry into this 4BR/3BA w/approx 3500SF finished space, extra tall ceilings throughout including in the walkout basement, trey cellings/crown molding, recessed lighting, gas fireplace, formal dining room, custom kitchen cabinetry, natural oak solid hardwood floors, ceramic tile and stainless steel appliances in kitchen, custom window treatments, screened-in deck area off kitchen, basement utility garage, CLOSETS (see if you can find 9)....excellent use of space and unfinished basement storage area too. BACKYARD ready made for entertaining....basketball, volleyball, pickle ball - take your pick. New dimensional shingle roof installed 2017, new AC system 2015, high efficiency gas furnace.....JUST MOVE-IN to one of Sellersburg's most desirable communities Autumn Ridge. NO HOA at this time per seller. At closing seller will pay for 1YR 2-10 Home Warranty.
Last Buyer's Agent
Rick Nix
Realty Plus License #RB14017091
Home Details
Home Type
- Single Family
Est. Annual Taxes
- $1,948
Year Built
- Built in 2007
Lot Details
- 0.33 Acre Lot
- Lot Dimensions are 59 x 243
- Landscaped
Parking
- 2 Car Attached Garage
- Front Facing Garage
- Garage Door Opener
- Driveway
Home Design
- Poured Concrete
- Frame Construction
Interior Spaces
- 3,421 Sq Ft Home
- 1-Story Property
- Open Floorplan
- Cathedral Ceiling
- Gas Fireplace
- Thermal Windows
- Blinds
- Family Room
- Formal Dining Room
- Screened Porch
- First Floor Utility Room
Kitchen
- Eat-In Kitchen
- Oven or Range
- Microwave
- Dishwasher
- Kitchen Island
- Disposal
Bedrooms and Bathrooms
- 4 Bedrooms
- 3 Full Bathrooms
- Hydromassage or Jetted Bathtub
Finished Basement
- Walk-Out Basement
- Basement Fills Entire Space Under The House
Outdoor Features
- Deck
- Patio
Utilities
- Forced Air Heating and Cooling System
- Electric Water Heater
- Cable TV Available
Listing and Financial Details
- Home warranty included in the sale of the property
- Assessor Parcel Number 100216400017000026
Ownership History
Purchase Details
Home Financials for this Owner
Home Financials are based on the most recent Mortgage that was taken out on this home.Purchase Details
Home Financials for this Owner
Home Financials are based on the most recent Mortgage that was taken out on this home.Similar Homes in Sellersburg, IN
Home Values in the Area
Average Home Value in this Area
Purchase History
| Date | Type | Sale Price | Title Company |
|---|---|---|---|
| Warranty Deed | -- | -- | |
| Warranty Deed | -- | -- |
Property History
| Date | Event | Price | Change | Sq Ft Price |
|---|---|---|---|---|
| 05/01/2019 05/01/19 | Sold | $279,900 | 0.0% | $81 / Sq Ft |
| 03/22/2019 03/22/19 | Pending | -- | -- | -- |
| 03/04/2019 03/04/19 | Price Changed | $279,900 | -1.8% | $81 / Sq Ft |
| 01/28/2019 01/28/19 | Price Changed | $284,900 | -1.7% | $82 / Sq Ft |
| 01/03/2019 01/03/19 | For Sale | $289,900 | +4.8% | $84 / Sq Ft |
| 05/11/2018 05/11/18 | Sold | $276,500 | -1.2% | $81 / Sq Ft |
| 04/24/2018 04/24/18 | Pending | -- | -- | -- |
| 04/17/2018 04/17/18 | For Sale | $279,900 | -- | $82 / Sq Ft |
Tax History Compared to Growth
Tax History
| Year | Tax Paid | Tax Assessment Tax Assessment Total Assessment is a certain percentage of the fair market value that is determined by local assessors to be the total taxable value of land and additions on the property. | Land | Improvement |
|---|---|---|---|---|
| 2020 | $2,215 | $303,200 | $30,000 | $273,200 |
| 2019 | -- | $297,100 | $30,000 | $267,100 |
| 2018 | -- | $266,300 | $30,000 | $236,300 |
| 2017 | -- | $262,600 | $30,000 | $232,600 |
| 2016 | -- | $260,900 | $30,000 | $230,900 |
| 2014 | -- | $270,600 | $30,000 | $240,600 |
| 2013 | -- | $265,200 | $30,000 | $235,200 |
Agents Affiliated with this Home
-
David Fonseca

Seller's Agent in 2019
David Fonseca
Bridge Realtors
(502) 333-4792
8 in this area
253 Total Sales
-
Chris Hogue

Buyer's Agent in 2019
Chris Hogue
Lopp Real Estate Brokers
(502) 773-9516
26 in this area
272 Total Sales
-
Bart Medlock

Seller's Agent in 2018
Bart Medlock
RE/MAX
(812) 987-6387
19 in this area
225 Total Sales
-
R
Buyer's Agent in 2018
Rick Nix
Realty Plus
Map
Source: Southern Indiana REALTORS® Association
MLS Number: 201808181
APN: 10-02-16-400-017.000-026
- 11544 Independence Way
- 11534 Independence Way
- 12002 Masters Point
- 12002 Masters Pointe Point
- 12007 Masters Point
- 11407 Valley Forge Ct
- 8502 Highway 111
- 12208 Covered Bridge Rd
- 12206 Bridgeway Ct
- 11018 Winged Foot Dr
- 0 Bennettsville Rd
- 13242 Sunnybrook Dr
- 13117 Deer Lake Dr
- 1807 Sterling Oaks Dr
- 13961 Deer Run Trace Unit LOT 401
- 12309 Pinta Place
- 12306 Santa Maria Dr
- 2224 Pine Tree Ln
- 2222 Pine Tree Ln
- 2201 Pine Tree Ln Unit LOT 135
