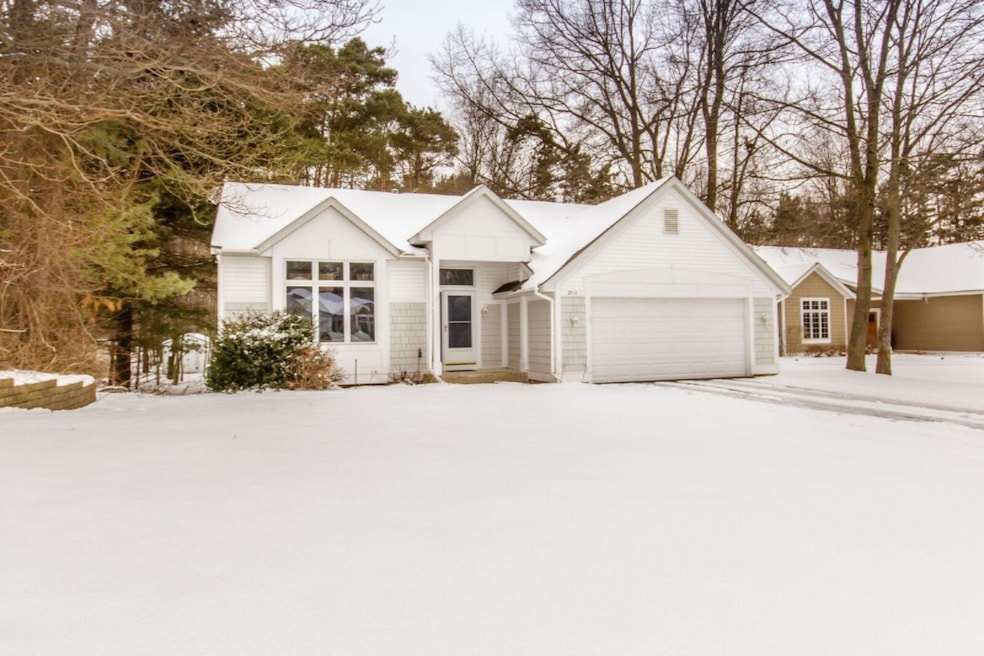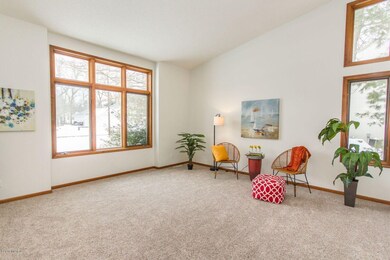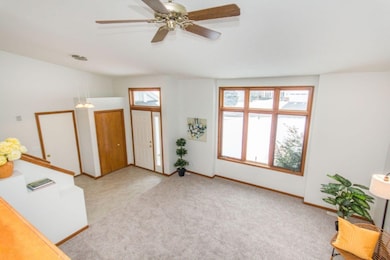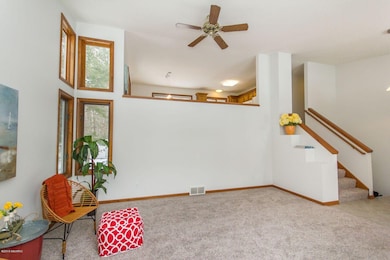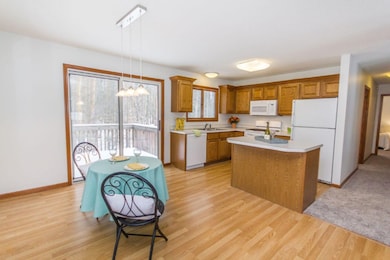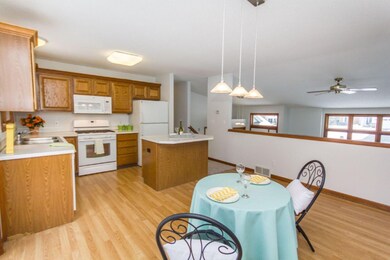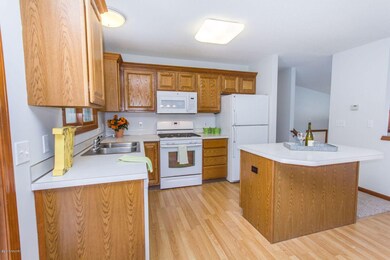
2011 Basin Ct Holland, MI 49424
Highlights
- Deck
- Wooded Lot
- 2 Car Attached Garage
- Lakewood Elementary School Rated A
- Cul-De-Sac
- Eat-In Kitchen
About This Home
As of March 2019Fabulous location tucked away on a cul-de-sac, very close to Holland State Park, Tunnel Park, boat launch, parks and bike paths. 3 bedrooms, 2 full baths and a finished walkout lower level. Soak in the sunshine in the bright living room overlooked by the open dining area and kitchen. Kitchen has center island/snack bar and plenty of cabinetry and counter space and . Dining area has slider to deck overlooking the large, wooded and private backyard. Master bedroom has two closets and a shared full bath with laundry area close by. Lower level has 2 more bedrooms and a full bath. Basement level has oodles of storage for holiday décor and other treasures. 2 stall garage, underground sprinkling, storage shed and may other features make this home a fantastic value! Call and view it today
Last Agent to Sell the Property
Keller Williams Lakeshore License #6501286443 Listed on: 03/10/2016

Last Buyer's Agent
Loraine Griffin
Keller Williams Realty GH
Home Details
Home Type
- Single Family
Est. Annual Taxes
- $4,047
Year Built
- Built in 1994
Lot Details
- 0.55 Acre Lot
- Lot Dimensions are 91x264x93x248
- Cul-De-Sac
- Shrub
- Sprinkler System
- Wooded Lot
Parking
- 2 Car Attached Garage
- Garage Door Opener
Home Design
- Composition Roof
- Wood Siding
- Vinyl Siding
Interior Spaces
- 1,671 Sq Ft Home
- 3-Story Property
- Ceiling Fan
- Insulated Windows
- Window Treatments
- Window Screens
- Living Room
- Dining Area
- Laminate Flooring
- Attic Fan
- Laundry on main level
Kitchen
- Eat-In Kitchen
- Oven
- Range
- Microwave
- Dishwasher
- Snack Bar or Counter
- Disposal
Bedrooms and Bathrooms
- 3 Bedrooms
- 2 Full Bathrooms
Basement
- Walk-Out Basement
- Partial Basement
- Natural lighting in basement
Outdoor Features
- Deck
- Patio
- Shed
- Storage Shed
Utilities
- Forced Air Heating and Cooling System
- Heating System Uses Natural Gas
- Natural Gas Water Heater
- Phone Available
Ownership History
Purchase Details
Purchase Details
Home Financials for this Owner
Home Financials are based on the most recent Mortgage that was taken out on this home.Purchase Details
Home Financials for this Owner
Home Financials are based on the most recent Mortgage that was taken out on this home.Purchase Details
Similar Homes in Holland, MI
Home Values in the Area
Average Home Value in this Area
Purchase History
| Date | Type | Sale Price | Title Company |
|---|---|---|---|
| Warranty Deed | -- | None Listed On Document | |
| Warranty Deed | $248,000 | Chicago Title Of Mi Inc | |
| Warranty Deed | $184,000 | Chicago Title Of Michigan | |
| Interfamily Deed Transfer | -- | None Available |
Mortgage History
| Date | Status | Loan Amount | Loan Type |
|---|---|---|---|
| Previous Owner | $104,000 | New Conventional | |
| Previous Owner | $103,000 | New Conventional | |
| Previous Owner | $174,800 | New Conventional | |
| Previous Owner | $93,000 | Credit Line Revolving |
Property History
| Date | Event | Price | Change | Sq Ft Price |
|---|---|---|---|---|
| 03/08/2019 03/08/19 | Sold | $248,000 | 0.0% | $148 / Sq Ft |
| 01/28/2019 01/28/19 | Pending | -- | -- | -- |
| 01/24/2019 01/24/19 | For Sale | $248,000 | +31.2% | $148 / Sq Ft |
| 04/28/2016 04/28/16 | Sold | $189,000 | 0.0% | $113 / Sq Ft |
| 03/10/2016 03/10/16 | Pending | -- | -- | -- |
| 03/10/2016 03/10/16 | For Sale | $189,000 | -- | $113 / Sq Ft |
Tax History Compared to Growth
Tax History
| Year | Tax Paid | Tax Assessment Tax Assessment Total Assessment is a certain percentage of the fair market value that is determined by local assessors to be the total taxable value of land and additions on the property. | Land | Improvement |
|---|---|---|---|---|
| 2024 | $3,376 | $184,500 | $0 | $0 |
| 2023 | $3,258 | $163,000 | $0 | $0 |
| 2022 | $3,849 | $146,600 | $0 | $0 |
| 2021 | $3,691 | $127,600 | $0 | $0 |
| 2020 | $3,677 | $121,200 | $0 | $0 |
| 2019 | $3,318 | $118,000 | $0 | $0 |
| 2018 | $2,968 | $104,400 | $0 | $0 |
| 2017 | $2,917 | $104,400 | $0 | $0 |
| 2016 | $2,420 | $94,800 | $0 | $0 |
| 2015 | -- | $84,700 | $0 | $0 |
| 2014 | -- | $82,600 | $0 | $0 |
Agents Affiliated with this Home
-
Loraine Griffin

Seller's Agent in 2019
Loraine Griffin
Keller Williams Lakeshore
(616) 340-1957
10 in this area
64 Total Sales
-
Melanie Griffin
M
Seller Co-Listing Agent in 2019
Melanie Griffin
Keller Williams Lakeshore
(616) 560-5116
9 in this area
67 Total Sales
-
Phil Nykamp

Buyer's Agent in 2019
Phil Nykamp
Keller Williams Harbortown
(616) 377-9700
7 in this area
87 Total Sales
-
Wendy Holstege

Seller Co-Listing Agent in 2016
Wendy Holstege
Keller Williams Lakeshore
(616) 738-3652
51 in this area
188 Total Sales
Map
Source: Southwestern Michigan Association of REALTORS®
MLS Number: 16009924
APN: 70-15-27-123-008
- 1947 Bower St Unit 4
- 142 Summer Wind Ct
- 62 S 168th Ave
- 2157 Jacobusse Ct
- 1800 Ottawa Beach Rd Unit D140
- 1763 Ottawa Beach Rd
- 1746 Waukazoo Dr
- 94 Cheyenne Ave
- 1813 Columbus St
- 1883 W Lakewood Blvd
- 2229 Brighton St
- 2033 Ottawa Beach Rd
- 2057 Lake St Unit 6D
- 2333 Eagle Dr
- 1872 Goldeneye Dr
- 123 Wood Ave
- 2476 Eagle Ln
- 418 Crest Dr
- 329 N Lakeshore Dr
- 2005 Leisure Blvd
