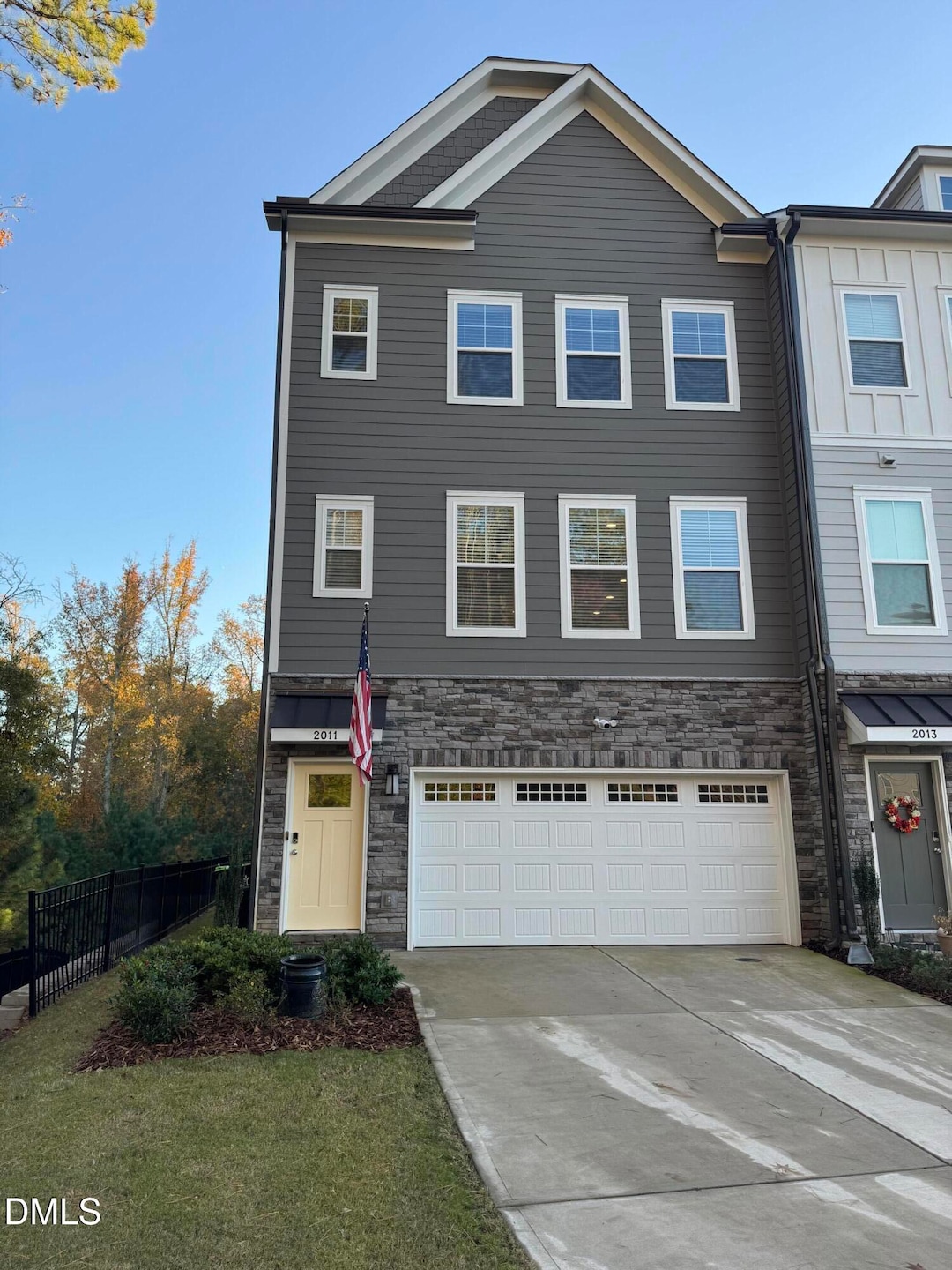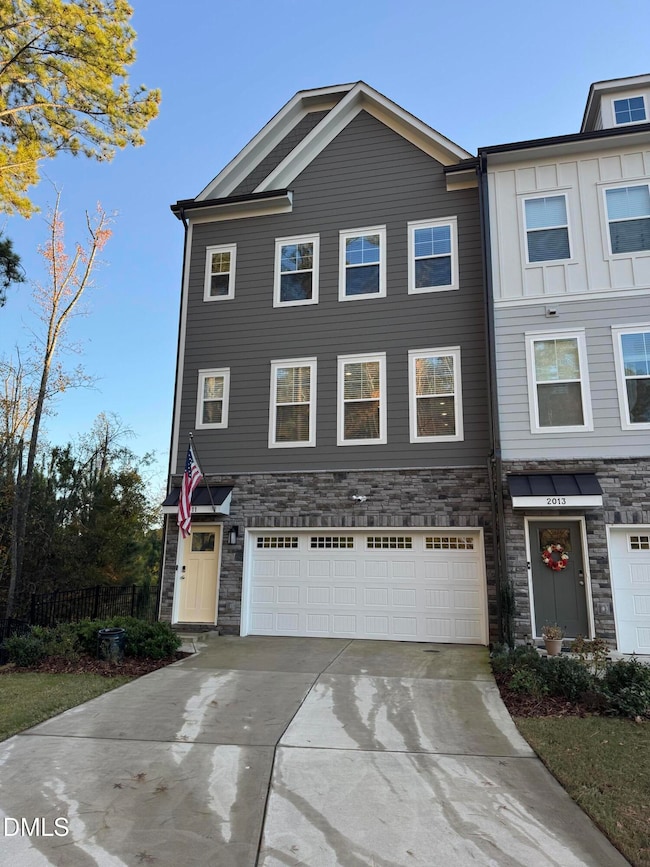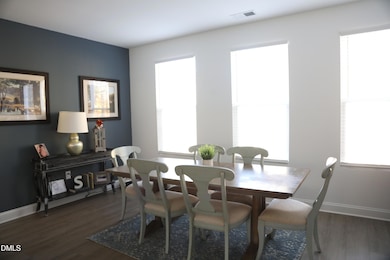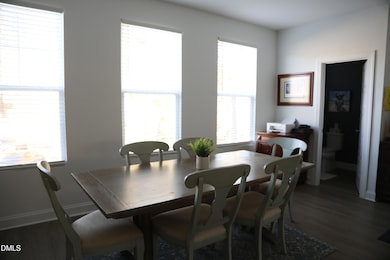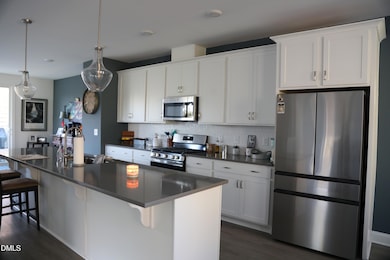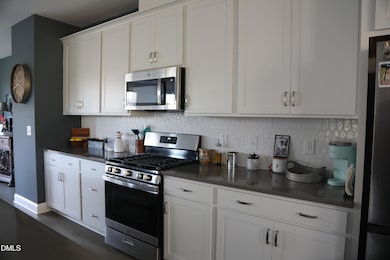2011 Becca Ct Apex, NC 27502
Friendship NeighborhoodEstimated payment $3,169/month
Highlights
- Deck
- Recreation Room
- 1 Fireplace
- Scotts Ridge Elementary School Rated A
- Transitional Architecture
- High Ceiling
About This Home
Welcome home to this beautiful 3-bedroom, 3.5-bath end-unit townhouse, perfectly located on a private cul-de-sac lot. Featuring an open floor plan, abundant natural light, and modern finishes throughout, this home offers both comfort and style. The spacious kitchen includes quartz countertops, stainless steel appliances, and a large island — perfect for cooking and entertaining. Each bedroom has its own private bath access, with the primary suite offering a walk-in closet and spa-like bathroom. Enjoy low-maintenance living with the feel of a single-family home — plus the peace and quiet of an end unit and a like-new condition inside and out. ✨ Highlights: 3 Bedrooms | 3.5 Bathrooms End Unit with Extra Windows & Light Quartz Countertops & Modern Finishes EV fast charger installed in garage Cul-de-Sac Location - Quiet & Private Move-In Ready / like New
Townhouse Details
Home Type
- Townhome
Est. Annual Taxes
- $4,181
Year Built
- Built in 2023
Lot Details
- 3,049 Sq Ft Lot
- Cul-De-Sac
HOA Fees
- $80 Monthly HOA Fees
Parking
- 2 Car Attached Garage
- Front Facing Garage
- Garage Door Opener
Home Design
- Transitional Architecture
- Entry on the 1st floor
- Brick or Stone Mason
- Slab Foundation
- Shingle Roof
- Board and Batten Siding
- Radiant Barrier
- Stone
Interior Spaces
- 2,382 Sq Ft Home
- 2-Story Property
- High Ceiling
- 1 Fireplace
- Great Room
- Combination Kitchen and Dining Room
- Recreation Room
- Finished Basement
- Walk-Out Basement
Kitchen
- Gas Range
- Range Hood
- Microwave
- Dishwasher
- ENERGY STAR Qualified Appliances
- Quartz Countertops
Flooring
- Carpet
- Tile
- Luxury Vinyl Tile
Bedrooms and Bathrooms
- 3 Bedrooms
- Primary bedroom located on second floor
- Walk-in Shower
Laundry
- Laundry on upper level
- Washer
Eco-Friendly Details
- Energy-Efficient Lighting
- Energy-Efficient Thermostat
- Water-Smart Landscaping
Outdoor Features
- Deck
- Patio
- Porch
Schools
- Scotts Ridge Elementary School
- Apex Middle School
- Apex Friendship High School
Utilities
- Forced Air Heating and Cooling System
- Heating System Uses Natural Gas
- Natural Gas Connected
- Electric Water Heater
Listing and Financial Details
- Assessor Parcel Number 0731444746
Community Details
Overview
- West Village Home Owners Association, Phone Number (919) 848-4911
- West Village Subdivision
- Maintained Community
Recreation
- Community Pool
Map
Home Values in the Area
Average Home Value in this Area
Tax History
| Year | Tax Paid | Tax Assessment Tax Assessment Total Assessment is a certain percentage of the fair market value that is determined by local assessors to be the total taxable value of land and additions on the property. | Land | Improvement |
|---|---|---|---|---|
| 2025 | $4,181 | $476,627 | $95,000 | $381,627 |
| 2024 | $4,088 | $476,627 | $95,000 | $381,627 |
| 2023 | $823 | $75,000 | $75,000 | $0 |
Property History
| Date | Event | Price | List to Sale | Price per Sq Ft |
|---|---|---|---|---|
| 11/07/2025 11/07/25 | For Sale | $519,000 | -- | $218 / Sq Ft |
Source: Doorify MLS
MLS Number: 10131919
APN: 0731.03-44-4746-000
- 2006 Leo Dr
- 2022 Van Hook Ln
- 1809 Barrett Run Trail
- 1726 Barrett Run Trail
- 1811 Aspen River Ln
- 1936 Rabbit Hop Trail
- 1701 Barrett Run Trail
- 2129 Kelly Rd
- 1706 Burgundy Park Dr
- 1910 Woodall Crest Dr
- 7104 Camp Branch Ln
- 1880 Woodall Crest Dr
- 2095 Maggie Valley Dr
- 1042 Mica Lamp Ct
- 2099 Maggie Valley Dr
- 1844 Woodall Crest Dr
- 1124 Woodlands Creek Way
- 2129 Mars Hill Ln
- 1126 Woodlands Creek Way
- 1773 Town Home Dr
- 1802 Stroup St
- 1705 Barrett Run Trail
- 1811 Aspen River Ln
- 1765 Aspen River Ln
- 1726 Night Sky Trail
- 1821 Chatham Flats Dr Unit B2
- 1821 Chatham Flats Dr Unit C1
- 1821 Chatham Flats Dr Unit A1
- 1821 Chatham Flats Dr
- 2093 Maggie Valley Dr
- 1036 Mica Lamp Ct
- 30000 Summer Crop Ln
- 2023 Jerimouth Dr
- 2112 Jerimouth Dr
- 303 Linwood St Unit 306
- 303 Linwood St Unit 303
- 303 Linwood St Unit 302
- 102 Milky Way Dr
- 102 Fallon Ct
- 404 Kinship Ln
