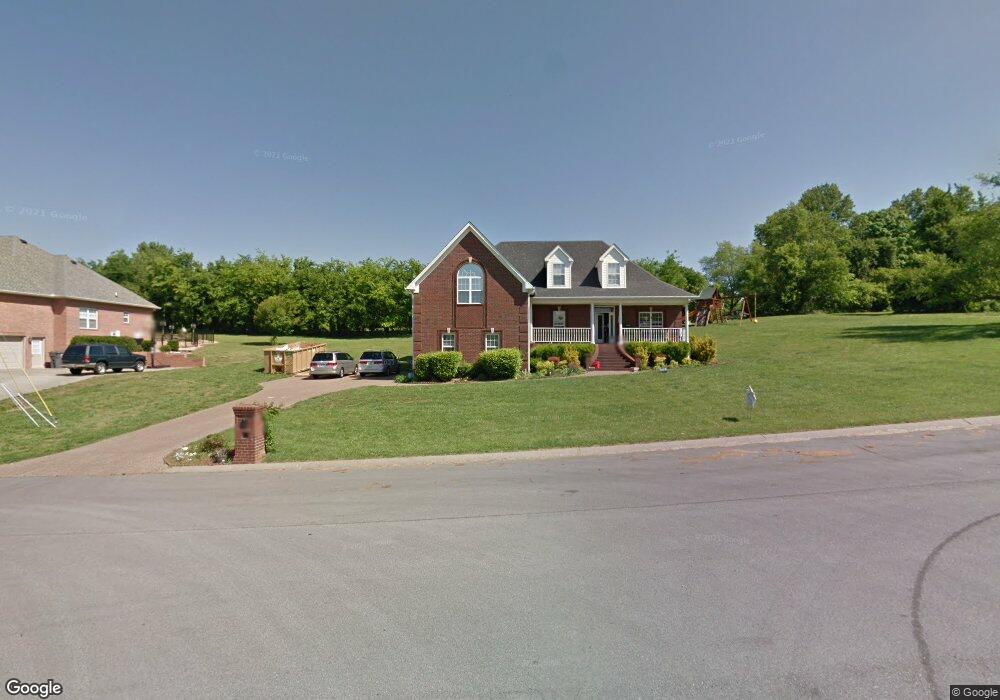2011 Brenthaven Dr Mount Juliet, TN 37122
Estimated Value: $459,000 - $673,000
--
Bed
4
Baths
2,867
Sq Ft
$199/Sq Ft
Est. Value
About This Home
This home is located at 2011 Brenthaven Dr, Mount Juliet, TN 37122 and is currently estimated at $570,130, approximately $198 per square foot. 2011 Brenthaven Dr is a home located in Wilson County with nearby schools including W.A. Wright Elementary School, Mt. Juliet Middle School, and Green Hill High School.
Ownership History
Date
Name
Owned For
Owner Type
Purchase Details
Closed on
Dec 15, 2009
Sold by
Tragle Denise Depriest
Bought by
Wallin Michael
Current Estimated Value
Home Financials for this Owner
Home Financials are based on the most recent Mortgage that was taken out on this home.
Original Mortgage
$228,000
Outstanding Balance
$152,556
Interest Rate
4.82%
Estimated Equity
$417,574
Purchase Details
Closed on
Dec 20, 2006
Sold by
Tragle William H
Bought by
Tragle Denise Depriest
Purchase Details
Closed on
Mar 17, 2004
Sold by
Buyna Paul
Bought by
Tragle William H
Home Financials for this Owner
Home Financials are based on the most recent Mortgage that was taken out on this home.
Original Mortgage
$193,900
Interest Rate
5.62%
Purchase Details
Closed on
Oct 7, 2002
Sold by
Harvey Construction Co
Bought by
Buyna Paul
Home Financials for this Owner
Home Financials are based on the most recent Mortgage that was taken out on this home.
Original Mortgage
$251,460
Interest Rate
6.21%
Purchase Details
Closed on
Mar 6, 2002
Sold by
Sams Group Llc
Bought by
Harvey Construction Co
Create a Home Valuation Report for This Property
The Home Valuation Report is an in-depth analysis detailing your home's value as well as a comparison with similar homes in the area
Home Values in the Area
Average Home Value in this Area
Purchase History
| Date | Buyer | Sale Price | Title Company |
|---|---|---|---|
| Wallin Michael | $285,000 | -- | |
| Tragle Denise Depriest | -- | -- | |
| Tragle William H | $277,000 | -- | |
| Buyna Paul | $264,700 | -- | |
| Harvey Construction Co | $39,900 | -- |
Source: Public Records
Mortgage History
| Date | Status | Borrower | Loan Amount |
|---|---|---|---|
| Open | Harvey Construction Co | $228,000 | |
| Previous Owner | Harvey Construction Co | $193,900 | |
| Previous Owner | Harvey Construction Co | $251,460 |
Source: Public Records
Tax History Compared to Growth
Tax History
| Year | Tax Paid | Tax Assessment Tax Assessment Total Assessment is a certain percentage of the fair market value that is determined by local assessors to be the total taxable value of land and additions on the property. | Land | Improvement |
|---|---|---|---|---|
| 2024 | $1,865 | $97,725 | $16,250 | $81,475 |
| 2022 | $1,865 | $97,725 | $16,250 | $81,475 |
| 2021 | $1,865 | $97,725 | $16,250 | $81,475 |
| 2020 | $1,879 | $97,725 | $16,250 | $81,475 |
| 2019 | $1,879 | $74,600 | $16,950 | $57,650 |
| 2018 | $1,879 | $74,600 | $16,950 | $57,650 |
| 2017 | $1,879 | $74,600 | $16,950 | $57,650 |
| 2016 | $1,879 | $74,600 | $16,950 | $57,650 |
| 2015 | $1,918 | $74,600 | $16,950 | $57,650 |
| 2014 | $1,810 | $70,425 | $0 | $0 |
Source: Public Records
Map
Nearby Homes
- 716 Veneta View Dr
- 1809 Hidden Ridge Cir
- 705 Pinehurst Point
- 600 Windtree Pass
- 734 Nonaville Rd
- 337 Vanderbilt Rd
- 0 Nonaville Rd Unit RTC2760488
- 3194 Buchanan
- 0 Cedar Grove Church Rd Unit RTC2942278
- 0 Cedar Grove Church Rd Unit 20311085
- 2027 Hunters Place
- 2550 Ashford Dr
- 2005 Earl Pearce Cir
- 808 Saddle Ridge Dr
- 802 Crystal Ct
- 817 Saddle Ridge Dr
- 807 Saddle Ridge Dr
- 217 Pin High Dr
- Weston Plan at Windtree - Signatures
- Landon Plan at Windtree - Estates
- 2009 Brenthaven Dr
- 1832 Wrencrest Dr
- 2007 Brenthaven Dr
- 1901 Summer Lake
- 2006 Brenthaven Dr
- 2005 Brenthaven Dr
- 1903 Summer Lake
- 1900 Summer Lake
- 2004 Brenthaven Dr
- 2003 Brenthaven Dr
- 2002 Brenthaven Dr
- 1905 Summer Lake
- 1902 Summer Lake
- 1904 Summer Lake
- 1830 Wrencrest Dr
- 2001 Brenthaven Dr
- 1722 Wrencrest Dr
- 1724 Wrencrest Dr
- 1907 Summer Lake
- 1718 Wrencrest Dr
