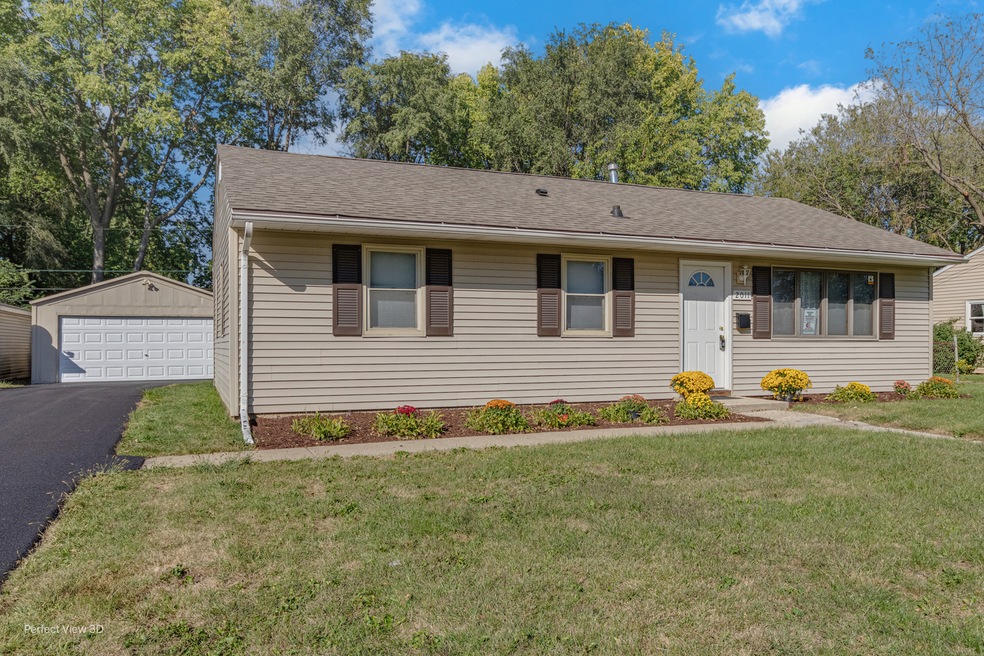
2011 Capri Ave Joliet, IL 60436
Highlights
- Open Floorplan
- 2 Car Detached Garage
- Laundry Room
- Ranch Style House
- Living Room
- Bathroom on Main Level
About This Home
As of December 2024NEW PRICE: Your Peaceful Retreat with Modern Comforts! Step into this recently updated home, where contemporary design meets cozy living. The beautifully remodeled bathroom (2022) features sleek grey tiling and a convenient linen closet, blending style with functionality. Each bedroom is thoughtfully designed with ceiling fans, blinds, plush carpeting, and six-panel doors, creating a comfortable and welcoming atmosphere throughout. The spacious open-concept living room and kitchen are perfect for everyday living and entertaining. This model offers an expanded living room and a charming country-style kitchen, both showcasing newer plank flooring that adds warmth and character. With washer and dryer hookups and central air, this home is equipped with everything you need for modern comfort. Outside, the large detached pole barn garage is a standout feature, complete with a separate electric box, providing abundant storage and a versatile workspace. The expansive yard is an ideal spot for outdoor activities, gardening, or simply enjoying the fresh air in a tranquil setting. Redone driveway (October 2024). Roof and siding (2020) Tucked away from the hustle and bustle, this home offers the peace and privacy you desire while still being conveniently close to all the amenities of town. Come see this hidden gem and imagine your future in this inviting space!
Last Agent to Sell the Property
Keller Williams Innovate License #475179468 Listed on: 09/27/2024

Home Details
Home Type
- Single Family
Est. Annual Taxes
- $4,169
Year Built
- Built in 1953 | Remodeled in 2022
Lot Details
- 8,712 Sq Ft Lot
Parking
- 2 Car Detached Garage
- Parking Space is Owned
Home Design
- Ranch Style House
- Slab Foundation
- Vinyl Siding
Interior Spaces
- 1,100 Sq Ft Home
- Open Floorplan
- Blinds
- Six Panel Doors
- Living Room
- Family or Dining Combination
Flooring
- Partially Carpeted
- Vinyl
Bedrooms and Bathrooms
- 3 Bedrooms
- 3 Potential Bedrooms
- Bathroom on Main Level
- 1 Full Bathroom
Laundry
- Laundry Room
- Laundry on main level
- Gas Dryer Hookup
Schools
- Lynne Thigpen Elementary School
- Dirksen Junior High School
- Joliet West High School
Utilities
- Central Air
- Heating System Uses Natural Gas
Community Details
- Marycrest Subdivision
Ownership History
Purchase Details
Home Financials for this Owner
Home Financials are based on the most recent Mortgage that was taken out on this home.Purchase Details
Home Financials for this Owner
Home Financials are based on the most recent Mortgage that was taken out on this home.Purchase Details
Purchase Details
Similar Homes in the area
Home Values in the Area
Average Home Value in this Area
Purchase History
| Date | Type | Sale Price | Title Company |
|---|---|---|---|
| Warranty Deed | $234,000 | None Listed On Document | |
| Quit Claim Deed | -- | Attorney | |
| Warranty Deed | -- | Chicago Title Insurance Co | |
| Sheriffs Deed | -- | -- |
Mortgage History
| Date | Status | Loan Amount | Loan Type |
|---|---|---|---|
| Open | $210,600 | New Conventional | |
| Previous Owner | $51,185 | Commercial | |
| Previous Owner | $62,000 | Unknown |
Property History
| Date | Event | Price | Change | Sq Ft Price |
|---|---|---|---|---|
| 12/12/2024 12/12/24 | Sold | $234,000 | 0.0% | $213 / Sq Ft |
| 11/20/2024 11/20/24 | Pending | -- | -- | -- |
| 11/17/2024 11/17/24 | Price Changed | $234,000 | -2.1% | $213 / Sq Ft |
| 10/18/2024 10/18/24 | Price Changed | $239,000 | -1.2% | $217 / Sq Ft |
| 10/11/2024 10/11/24 | Price Changed | $242,000 | -2.0% | $220 / Sq Ft |
| 09/29/2024 09/29/24 | For Sale | $247,000 | -- | $225 / Sq Ft |
Tax History Compared to Growth
Tax History
| Year | Tax Paid | Tax Assessment Tax Assessment Total Assessment is a certain percentage of the fair market value that is determined by local assessors to be the total taxable value of land and additions on the property. | Land | Improvement |
|---|---|---|---|---|
| 2023 | $4,704 | $49,904 | $15,883 | $34,021 |
| 2022 | $4,169 | $45,141 | $14,367 | $30,774 |
| 2021 | $3,962 | $42,160 | $13,418 | $28,742 |
| 2020 | $3,759 | $40,038 | $12,743 | $27,295 |
| 2019 | $3,576 | $37,210 | $11,843 | $25,367 |
| 2018 | $3,426 | $34,383 | $10,943 | $23,440 |
| 2017 | $3,229 | $31,260 | $9,949 | $21,311 |
| 2016 | $3,061 | $28,476 | $9,119 | $19,357 |
| 2015 | $2,948 | $26,700 | $8,550 | $18,150 |
| 2014 | $2,948 | $26,550 | $8,500 | $18,050 |
| 2013 | $2,948 | $29,475 | $9,432 | $20,043 |
Agents Affiliated with this Home
-
Tanya Rand

Seller's Agent in 2024
Tanya Rand
Keller Williams Innovate
(815) 529-1666
8 in this area
19 Total Sales
Map
Source: Midwest Real Estate Data (MRED)
MLS Number: 12173680
APN: 07-18-116-041
- 2005 Capri Ave
- 2224 Benedict Ave
- 305 Emery St Unit 307
- 2327 Benedict Ave
- 127 Saint Joseph Ave
- 100 Emery St
- 309 Stryker Ave
- 2365 W Jefferson St
- 222 Madison St Unit 302
- 222 Madison St Unit 315
- 222 Madison St Unit 207
- 214 Madison St Unit 2C
- 216 Madison St Unit 1A
- 1501 Woodbridge Rd Unit 3C
- 1500 Woodbridge Rd Unit 2D
- 1503 Woodbridge Rd Unit 3H
- 1616 Richmond Cir Unit 101A
- 1502 Woodbridge Rd Unit 1D
- 1502 Woodbridge Rd Unit 1C
- 2604 Crescenzo Dr Unit 1C
