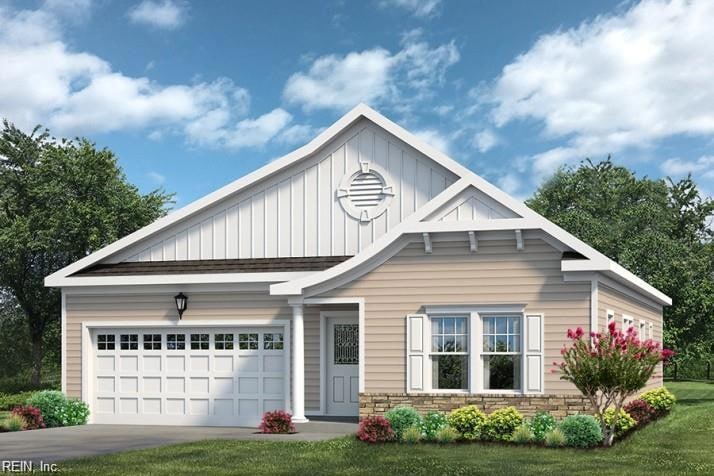2011 Carroll Brinkley Way Suffolk, VA 23434
Holy Neck NeighborhoodEstimated payment $2,771/month
Highlights
- New Construction
- Walk-In Closet
- Tankless Water Heater
- Screened Porch
- Community Playground
- En-Suite Primary Bedroom
About This Home
Welcome to your future, to be built, home where comfort, style, and personalization come together! This brand-new ranch-style home is thoughtfully designed for easy living and is located in a quiet neighborhood featuring trails and a community playground. Inside, you'll find an open concept layout with 4 bedrooms and a kitchen that's both beautiful and functional, complete with 42" cabinets and granite countertops perfect for everyday cooking and entertaining alike. The primary suite offers a private bath with ceramic tile flooring and direct access to a screened-in back porch. Another bedroom also opens to the porch, providing a flexible setup ideal for guests or multi-generational living. Best of all, there's still time to select your own finishes so you can create a space that truly feels like home.
Home Details
Home Type
- Single Family
Est. Annual Taxes
- $4,561
Year Built
- Built in 2025 | New Construction
Lot Details
- Partially Fenced Property
HOA Fees
- $145 Monthly HOA Fees
Home Design
- Slab Foundation
- Asphalt Shingled Roof
- Vinyl Siding
Interior Spaces
- 1,719 Sq Ft Home
- 1-Story Property
- Gas Fireplace
- Screened Porch
- Utility Room
- Washer and Dryer Hookup
Kitchen
- Range
- Microwave
- Dishwasher
- Disposal
Flooring
- Carpet
- Laminate
- Ceramic Tile
Bedrooms and Bathrooms
- 4 Bedrooms
- En-Suite Primary Bedroom
- Walk-In Closet
- 2 Full Bathrooms
- Dual Vanity Sinks in Primary Bathroom
Parking
- 2 Car Attached Garage
- Driveway
Schools
- Hillpoint Elementary School
- King`S Fork Middle School
- Kings Fork High School
Utilities
- Central Air
- Heating System Uses Natural Gas
- Tankless Water Heater
- Gas Water Heater
- Cable TV Available
Community Details
Overview
- United Property Associates Bert Young 757 484 0759 Association
- Everwell At Godwin Park Subdivision
- On-Site Maintenance
Amenities
- Door to Door Trash Pickup
Recreation
- Community Playground
Map
Home Values in the Area
Average Home Value in this Area
Property History
| Date | Event | Price | List to Sale | Price per Sq Ft |
|---|---|---|---|---|
| 07/08/2025 07/08/25 | For Sale | $426,220 | -- | $248 / Sq Ft |
Source: Real Estate Information Network (REIN)
MLS Number: 10591661
- 2001 Carroll Brinkley Way
- 102 Tupelo Way
- 510 Boxwood Ct
- 435 Terrywood Dr
- 814 General Pickett Dr
- 68AC Manning Rd
- 807 General Pickett Dr
- 4035 Brians Ln
- 4042 Brians Ln
- 4048 Brians Ln
- 4043 Brians Ln
- 4045 Brians Ln
- 1013 Virginia Ave
- SALEM Plan at Brewers Meadows South
- PENWELL Plan at Brewers Meadows South
- HAYDEN Plan at Brewers Meadows South
- GALEN Plan at Brewers Meadows South
- HANOVER Plan at Brewers Meadows South
- 202 Grove Ave
- 19 Grove Ave
- 109 Grove Ave
- 308 Causey Ave
- 341 S Saratoga St
- 133 North St Unit D
- 112 North St Unit A
- 181 N Main St
- 114 Nancy Dr
- 116 Nancy Dr
- 201 Raleigh Ave Unit A
- 409 Hunter St
- 200 Seasons Cir Unit 303
- 1000 Halstead Blvd
- 1000 Meridian Obici Way
- 207 N 4th St
- 1056 Centerbrooke Ln
- 4022 Kingston Pkwy
- 3026 Indian Point Rd
- 2501 Queens Point Dr
- 304 Gauntlet Way
- 523 Catapult Ct

