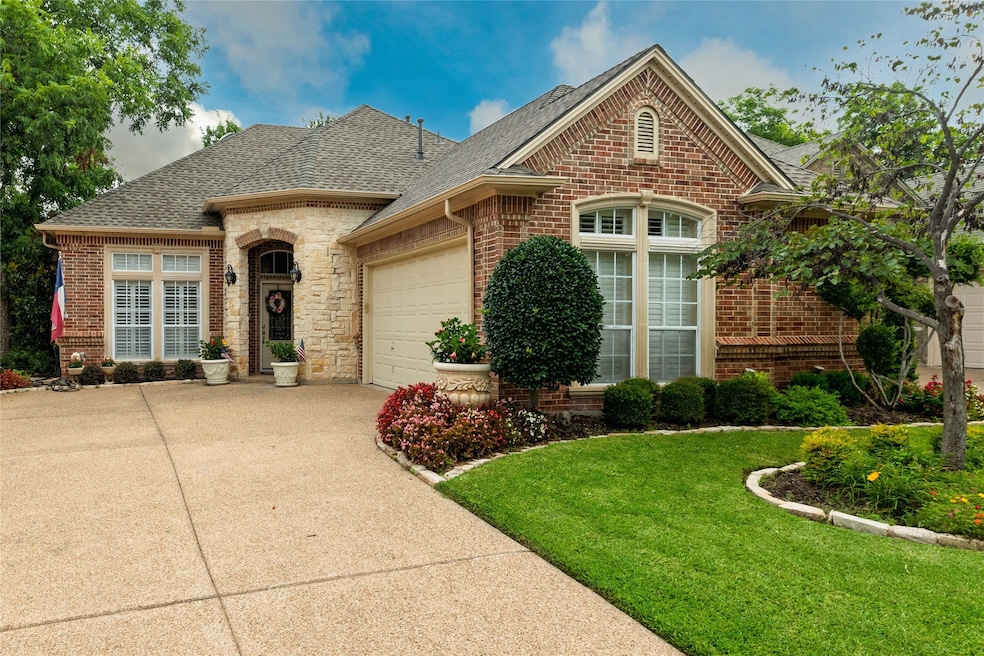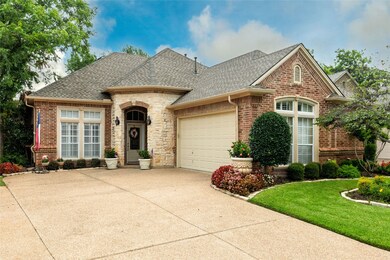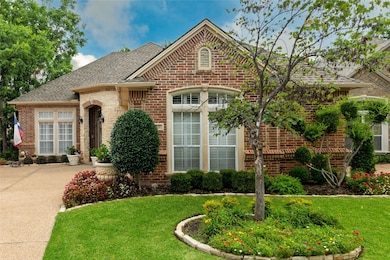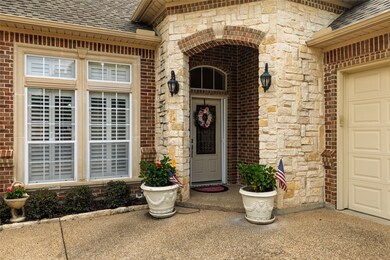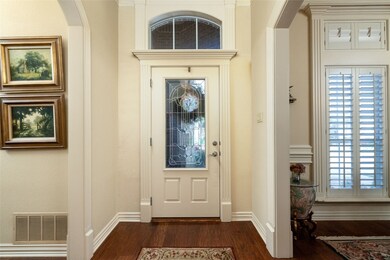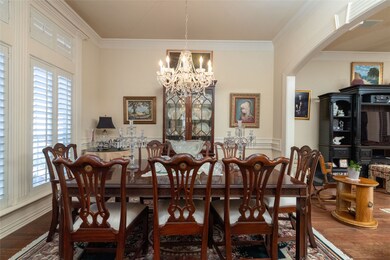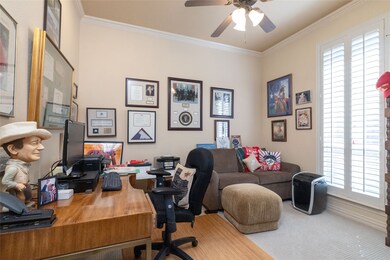
2011 Channing Park Dr Arlington, TX 76013
Central Arlington NeighborhoodEstimated payment $3,139/month
Highlights
- Gated Community
- Traditional Architecture
- Granite Countertops
- Open Floorplan
- Wood Flooring
- Covered Patio or Porch
About This Home
Nestled in an exclusive private gated community, this beautifully maintained one-story home offers comfort, elegance, and privacy. From the lush landscaping to the charming curb appeal, every detail has been thoughtfully designed. Inside, rich wood floors, custom crown molding, and plantation shutters enhance the open layout. The spacious family room with a cozy gas fireplace flows into the granite island kitchen featuring custom cabinets, a breakfast bar, gas cooktop, built-in microwave, pantry, and generous counter space. Offering 3 spacious bedrooms and 2 full baths, the home features a split-bedroom layout for added privacy. The secluded primary suite includes a spa-like bath with jetted tub, dual vanities, separate shower, and an oversized walk-in closet. A dedicated home management area provides the ideal space for work or organization. Step outside to your backyard paradise! The extended covered patio is equipped with an electric shade screen and overlooks a serene space with lush landscaping and a beautiful fountain—creating a peaceful retreat for relaxing or entertaining. The 8-ft cedar privacy fence offers seclusion, and the oversized garage includes built-in cabinetry for extra storage. This rare opportunity blends style, function, and a prime location in a gated community—don’t miss your chance to make it yours!
Listing Agent
Ebby Halliday, REALTORS Brokerage Phone: 817-654-3737 License #0203364 Listed on: 07/17/2025

Home Details
Home Type
- Single Family
Est. Annual Taxes
- $7,906
Year Built
- Built in 2002
Lot Details
- 6,795 Sq Ft Lot
- Wood Fence
- Aluminum or Metal Fence
- Landscaped
- Interior Lot
- Sprinkler System
- Few Trees
HOA Fees
- $50 Monthly HOA Fees
Parking
- 2 Car Attached Garage
- Garage Door Opener
Home Design
- Traditional Architecture
- Brick Exterior Construction
- Slab Foundation
- Composition Roof
Interior Spaces
- 2,204 Sq Ft Home
- 1-Story Property
- Open Floorplan
- Built-In Features
- Ceiling Fan
- Chandelier
- Fireplace With Gas Starter
- Living Room with Fireplace
Kitchen
- Eat-In Kitchen
- Electric Oven
- Gas Cooktop
- Microwave
- Dishwasher
- Kitchen Island
- Granite Countertops
- Disposal
Flooring
- Wood
- Carpet
- Tile
Bedrooms and Bathrooms
- 3 Bedrooms
- Walk-In Closet
- 2 Full Bathrooms
Outdoor Features
- Covered Patio or Porch
- Exterior Lighting
- Rain Gutters
Schools
- Swift Elementary School
- Arlington High School
Utilities
- Central Heating and Cooling System
- Heating System Uses Natural Gas
- Cable TV Available
Listing and Financial Details
- Legal Lot and Block 5 / 5
- Assessor Parcel Number 06969577
Community Details
Overview
- Association fees include management
- Manors Of Channing Park HOA
- Manors Of Channing Park The Subdivision
Security
- Gated Community
Map
Home Values in the Area
Average Home Value in this Area
Tax History
| Year | Tax Paid | Tax Assessment Tax Assessment Total Assessment is a certain percentage of the fair market value that is determined by local assessors to be the total taxable value of land and additions on the property. | Land | Improvement |
|---|---|---|---|---|
| 2024 | $7,906 | $361,741 | $67,954 | $293,787 |
| 2023 | $8,311 | $402,752 | $65,000 | $337,752 |
| 2022 | $8,516 | $357,682 | $65,000 | $292,682 |
| 2021 | $8,088 | $339,422 | $65,000 | $274,422 |
| 2020 | $7,107 | $282,994 | $65,000 | $217,994 |
| 2019 | $7,379 | $284,024 | $65,000 | $219,024 |
| 2018 | $4,754 | $260,693 | $35,000 | $225,693 |
| 2017 | $7,042 | $278,927 | $35,000 | $243,927 |
| 2016 | $6,402 | $240,536 | $35,000 | $205,536 |
| 2015 | $4,935 | $250,000 | $35,000 | $215,000 |
| 2014 | $4,935 | $255,100 | $35,000 | $220,100 |
Property History
| Date | Event | Price | Change | Sq Ft Price |
|---|---|---|---|---|
| 08/18/2025 08/18/25 | Price Changed | $449,500 | -6.2% | $204 / Sq Ft |
| 07/30/2025 07/30/25 | Price Changed | $479,000 | -4.0% | $217 / Sq Ft |
| 07/20/2025 07/20/25 | Price Changed | $499,000 | -0.2% | $226 / Sq Ft |
| 07/17/2025 07/17/25 | For Sale | $499,999 | -- | $227 / Sq Ft |
Purchase History
| Date | Type | Sale Price | Title Company |
|---|---|---|---|
| Vendors Lien | -- | Providence Title | |
| Vendors Lien | -- | None Available | |
| Vendors Lien | -- | Metroplex Title Inc |
Mortgage History
| Date | Status | Loan Amount | Loan Type |
|---|---|---|---|
| Open | $185,250 | Purchase Money Mortgage | |
| Previous Owner | $230,743 | FHA | |
| Previous Owner | $191,200 | No Value Available | |
| Previous Owner | $189,000 | Unknown | |
| Closed | $35,850 | No Value Available |
Similar Homes in Arlington, TX
Source: North Texas Real Estate Information Systems (NTREIS)
MLS Number: 21003095
APN: 06969577
- 1915 Channing Park Dr
- 2108 Norwood Ln
- 2000 Pecandale Dr
- 607 Lombardy Ln
- 2032 Norwood Ln
- 400 Matt Ln
- 1730 Justin Lyn St
- 2017 Oakwood Ct
- 1705 Wellington Ct
- 2202 Pontiac Dr
- 1606 W 2nd St
- 2004 Winter Sunday Way
- 813 Clover Park Dr
- 510 Fountainwood Dr
- 2410 S Graham Dr
- 819 Clover Park Dr
- 2314 Cales Dr
- 1104 Sherwood Dr
- 1200 Ravenwood Dr
- 1618 University Dr
- 520 Pecan Acres Ct
- 1727 Westview Terrace
- 1910 Easy St
- 1726 Patricia St
- 1730 Crestpoint Dr
- 1716 Patricia St
- 1730 Crest Point Dr
- 2326 Kingsway Dr
- 2429 St Gregory St
- 2335 Bloomfield Dr
- 2428 N Graham Dr
- 2443 N Graham Dr
- 2333 Garden Park Ct
- 2340 Aldergate Dr
- 1908 W Sanford St
- 1902 W Sanford St
- 614 Lillard Rd Unit B
- 2405 Springmont Ct
- 907 S Bowen Rd
- 1408 Briarwood Blvd
