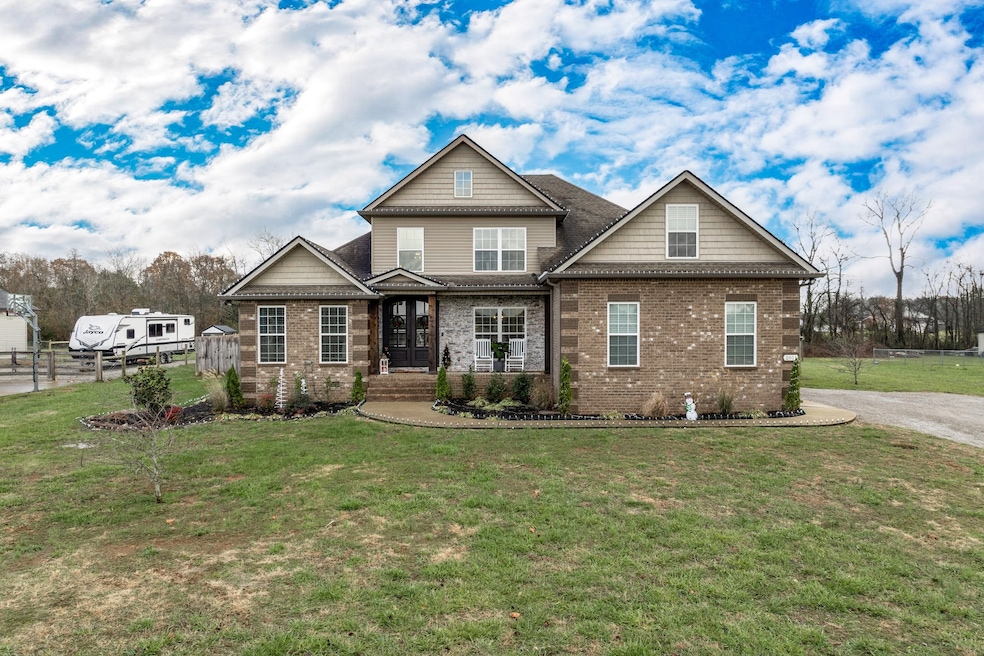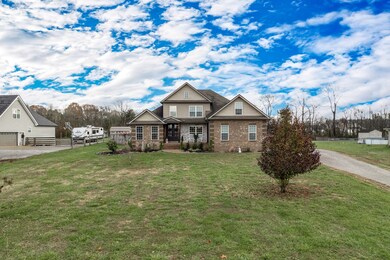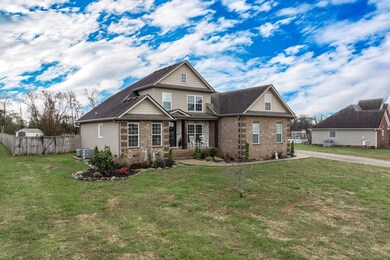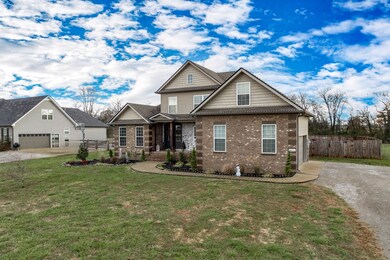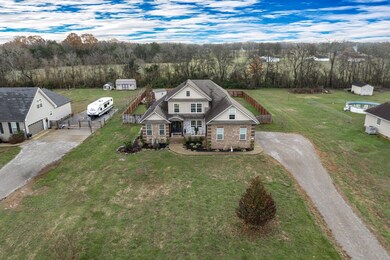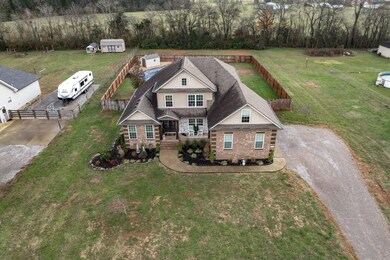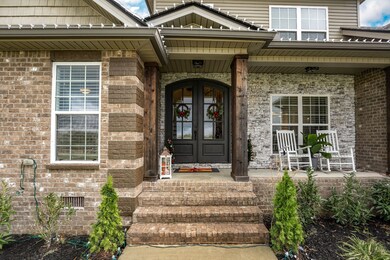
2011 Cheyenne Ct Chapel Hill, TN 37034
Highlights
- In Ground Pool
- 1 Fireplace
- No HOA
- Contemporary Architecture
- Separate Formal Living Room
- Covered patio or porch
About This Home
As of January 2025OPEN HOUSE Sun 2-4pm! Do not miss out on this one! No HOA! Enjoy a large private fenced in backyard with a covered back patio and a fabulous saltwater pool, perfect for relaxation or entertaining guests during those hot TN summers. The home features 4 bedrooms with over 2500 sq.ft, a bonus room and an extra room that could be used as an office, living or library. The open-concept design creates a seamless flow between living spaces, making it ideal for hosting gatherings and creating memories with loved ones. The eat-in kitchen provides ample cabinet space and beautiful backsplash with ss appliances. Enjoy the perfect blend of country living with the convenience of city amenities close by.
Last Agent to Sell the Property
Tyler York Real Estate Brokers, LLC Brokerage Phone: 6154286058 License # 332941 Listed on: 12/12/2024

Home Details
Home Type
- Single Family
Est. Annual Taxes
- $2,306
Year Built
- Built in 2015
Lot Details
- 1.09 Acre Lot
- Lot Dimensions are 125x380
- Privacy Fence
- Level Lot
Parking
- 2 Car Garage
Home Design
- Contemporary Architecture
- Brick Exterior Construction
- Shingle Roof
- Vinyl Siding
Interior Spaces
- 2,584 Sq Ft Home
- Property has 2 Levels
- Ceiling Fan
- 1 Fireplace
- Separate Formal Living Room
- Interior Storage Closet
- Crawl Space
- Fire and Smoke Detector
Kitchen
- Microwave
- Dishwasher
Flooring
- Carpet
- Laminate
- Tile
Bedrooms and Bathrooms
- 4 Bedrooms | 1 Main Level Bedroom
- Walk-In Closet
Outdoor Features
- In Ground Pool
- Covered patio or porch
Schools
- Chapel Hill Elementary School
- Forrest Middle School
- Forrest High School
Utilities
- Air Filtration System
- Heating Available
- Septic Tank
- High Speed Internet
Community Details
- No Home Owners Association
- Overland Meadows Phase 4 Subdivision
Listing and Financial Details
- Assessor Parcel Number 020F A 08700 000
Ownership History
Purchase Details
Home Financials for this Owner
Home Financials are based on the most recent Mortgage that was taken out on this home.Purchase Details
Home Financials for this Owner
Home Financials are based on the most recent Mortgage that was taken out on this home.Purchase Details
Home Financials for this Owner
Home Financials are based on the most recent Mortgage that was taken out on this home.Purchase Details
Purchase Details
Similar Homes in Chapel Hill, TN
Home Values in the Area
Average Home Value in this Area
Purchase History
| Date | Type | Sale Price | Title Company |
|---|---|---|---|
| Warranty Deed | $605,000 | Concord Title | |
| Warranty Deed | $564,500 | Realty Title | |
| Warranty Deed | $261,350 | -- | |
| Warranty Deed | $24,211 | -- | |
| Warranty Deed | $265,000 | -- |
Mortgage History
| Date | Status | Loan Amount | Loan Type |
|---|---|---|---|
| Open | $484,000 | New Conventional | |
| Previous Owner | $564,500 | VA | |
| Previous Owner | $40,000 | New Conventional | |
| Previous Owner | $281,600 | New Conventional | |
| Previous Owner | $256,615 | FHA |
Property History
| Date | Event | Price | Change | Sq Ft Price |
|---|---|---|---|---|
| 01/27/2025 01/27/25 | Sold | $605,000 | -0.8% | $234 / Sq Ft |
| 12/20/2024 12/20/24 | Pending | -- | -- | -- |
| 12/12/2024 12/12/24 | For Sale | $609,900 | +8.0% | $236 / Sq Ft |
| 11/17/2023 11/17/23 | Sold | $564,500 | 0.0% | $218 / Sq Ft |
| 10/12/2023 10/12/23 | Pending | -- | -- | -- |
| 10/10/2023 10/10/23 | Price Changed | $564,500 | -0.9% | $218 / Sq Ft |
| 10/08/2023 10/08/23 | For Sale | $569,500 | -- | $220 / Sq Ft |
Tax History Compared to Growth
Tax History
| Year | Tax Paid | Tax Assessment Tax Assessment Total Assessment is a certain percentage of the fair market value that is determined by local assessors to be the total taxable value of land and additions on the property. | Land | Improvement |
|---|---|---|---|---|
| 2024 | $2,306 | $126,775 | $14,950 | $111,825 |
| 2023 | $2,306 | $126,775 | $14,950 | $111,825 |
| 2022 | $2,306 | $126,775 | $14,950 | $111,825 |
| 2021 | $2,212 | $78,675 | $5,975 | $72,700 |
| 2020 | $2,212 | $78,675 | $5,975 | $72,700 |
| 2019 | $1,938 | $78,675 | $5,975 | $72,700 |
| 2018 | $1,904 | $68,925 | $5,975 | $62,950 |
| 2017 | $1,808 | $65,475 | $5,975 | $59,500 |
| 2016 | $1,662 | $51,600 | $5,750 | $45,850 |
| 2015 | -- | $5,750 | $5,750 | $0 |
| 2014 | -- | $5,750 | $5,750 | $0 |
Agents Affiliated with this Home
-
Esther Eddy

Seller's Agent in 2025
Esther Eddy
Tyler York Real Estate Brokers, LLC
(615) 428-6058
53 Total Sales
-
Katherine Reynolds

Buyer's Agent in 2025
Katherine Reynolds
simpliHOM
(865) 603-6656
29 Total Sales
-
Angela Knee

Seller's Agent in 2023
Angela Knee
Crye-Leike
(615) 579-8544
70 Total Sales
-
Jamie Krabill
J
Buyer's Agent in 2023
Jamie Krabill
Reliant Realty ERA Powered
(615) 592-6383
12 Total Sales
Map
Source: Realtracs
MLS Number: 2767420
APN: 020F-A-087.00
- 1967 Overland Dr
- 0 Smiley Rd Unit RTC2773401
- 1997 Overland Dr
- 4680 Thick Rd
- 166 Grayson Cir
- 153 Olivia Cir
- 5 Smiley Rd
- 1423 Alyssa Dr
- 1404 Dean Rd
- 0 Logue St
- 4799 Kimberly Ct
- 522 Broadview St
- 510 Robinson Ave
- 4485 Pyles Rd
- 1402 Alyssa Dr
- 1883 Sawgrass Ln
- 4424 Winns Crossing
- 4410 Winns Crossing Rd
- 4840 Pyles Rd
- 4434 Winns Crossing
