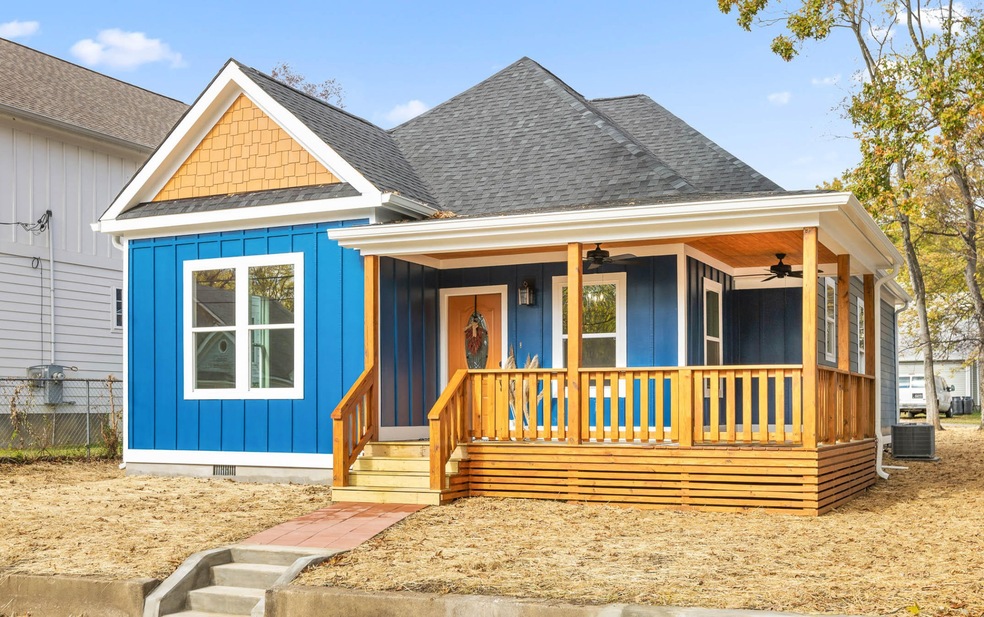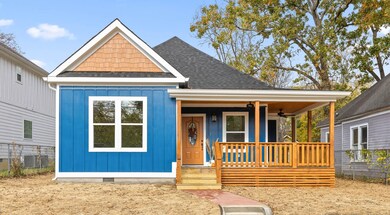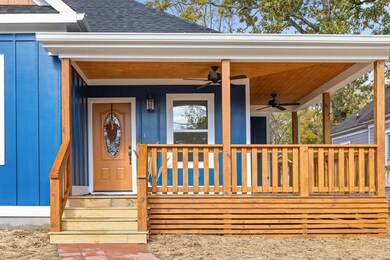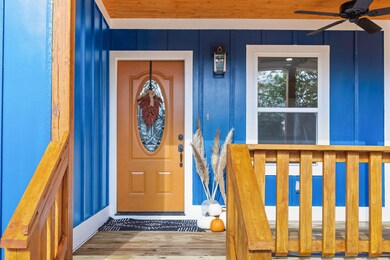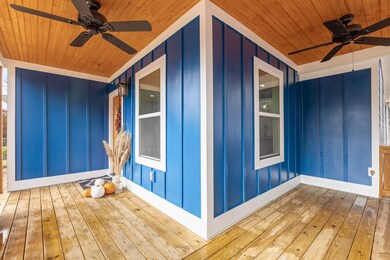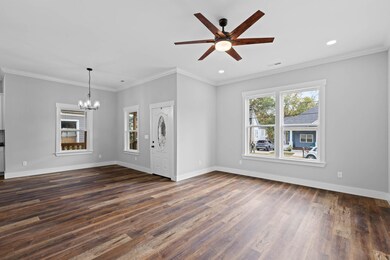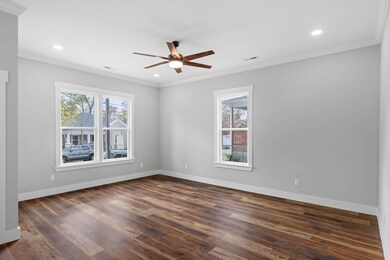2011 E 12th St Chattanooga, TN 37404
Highland Park NeighborhoodEstimated Value: $302,000 - $373,166
Highlights
- Open Floorplan
- High Ceiling
- Porch
- Contemporary Architecture
- No HOA
- 4-minute walk to Tatum Park
About This Home
As of December 2022Welcome home to your completely renovated craftsman bungalow, nestled in the vibrant community of Highland Park! This charming house is located minutes away from downtown Chattanooga. Enjoy the proximity of several amenities, such as local breweries, parks, restaurants, local shops, and social scenes. This house has abundant curb appeal and charm, one of which is a half wrap around front porch, accentuated with beautiful tongue and groove wood ceilings. Once inside, you will first notice the 10 foot tall ceilings and brand new flooring throughout. As you make your way through the open concept living, dining and kitchen space, you will be delighted by the natural light pouring through all the brand new windows. The kitchen boasts brand new cabinets with granite countertops and a generously sized island with double-sided storage below. The owner's suite boasts of a walk-in closet and a four piece ensuite featuring a garden soaker tub. This is single floor living at its best! The Blue Cross Blue Shield playground is a block away and a few blocks over is the Highland Park Commons. With all new siding, roof, electrical, HVAC, fixtures etc.. the ''Casa Azul'' is for you! Call this amazing house your home by scheduling a showing today!
Home Details
Home Type
- Single Family
Est. Annual Taxes
- $960
Year Built
- Built in 1910
Lot Details
- 6,098 Sq Ft Lot
- Lot Dimensions are 50x125
- Level Lot
Home Design
- Contemporary Architecture
- Asphalt Roof
Interior Spaces
- 1,385 Sq Ft Home
- Property has 3 Levels
- Open Floorplan
- High Ceiling
- Crawl Space
- Fire and Smoke Detector
- Washer and Gas Dryer Hookup
Kitchen
- Microwave
- Dishwasher
Flooring
- Tile
- Vinyl
Bedrooms and Bathrooms
- 3 Bedrooms
- Walk-In Closet
- 2 Full Bathrooms
- Low Flow Plumbing Fixtures
Schools
- East Side Elementary School
- Orchard Knob Middle School
- Howard School Of Academics Technology High School
Additional Features
- Porch
- Central Heating and Cooling System
Community Details
- No Home Owners Association
- Spring Grove Addn Subdivision
Listing and Financial Details
- Assessor Parcel Number 146O W 038
Ownership History
Purchase Details
Home Financials for this Owner
Home Financials are based on the most recent Mortgage that was taken out on this home.Purchase Details
Home Financials for this Owner
Home Financials are based on the most recent Mortgage that was taken out on this home.Purchase Details
Home Financials for this Owner
Home Financials are based on the most recent Mortgage that was taken out on this home.Home Values in the Area
Average Home Value in this Area
Purchase History
| Date | Buyer | Sale Price | Title Company |
|---|---|---|---|
| Douglas Jefferson Karslon | $345,000 | Key Title | |
| Castle Rock Properties Llc | $100,000 | Key Title | |
| Cardenas Modesto | -- | Key Title |
Mortgage History
| Date | Status | Borrower | Loan Amount |
|---|---|---|---|
| Previous Owner | Castle Rock Properties Llc | $192,892 |
Property History
| Date | Event | Price | List to Sale | Price per Sq Ft |
|---|---|---|---|---|
| 12/16/2022 12/16/22 | Sold | $345,000 | +3.0% | $249 / Sq Ft |
| 11/11/2022 11/11/22 | Pending | -- | -- | -- |
| 10/27/2022 10/27/22 | For Sale | $335,000 | -- | $242 / Sq Ft |
Tax History
| Year | Tax Paid | Tax Assessment Tax Assessment Total Assessment is a certain percentage of the fair market value that is determined by local assessors to be the total taxable value of land and additions on the property. | Land | Improvement |
|---|---|---|---|---|
| 2025 | $1,056 | $69,675 | $0 | $0 |
| 2024 | $958 | $42,800 | $0 | $0 |
| 2023 | $958 | $42,800 | $0 | $0 |
| 2022 | $479 | $21,400 | $0 | $0 |
| 2021 | $479 | $21,400 | $0 | $0 |
| 2020 | $319 | $11,550 | $0 | $0 |
| 2019 | $319 | $11,550 | $0 | $0 |
| 2018 | $389 | $11,550 | $0 | $0 |
| 2017 | $319 | $11,550 | $0 | $0 |
| 2016 | $255 | $0 | $0 | $0 |
| 2015 | $583 | $9,225 | $0 | $0 |
| 2014 | $583 | $0 | $0 | $0 |
Map
Source: Realtracs
MLS Number: 2716301
APN: 146O-W-038
- 2006 E 12th St
- 2012 E 12th St
- 1003 S Willow St
- 1903 E 13th St
- 1812 E 13th St
- 2204 E 12th St
- 2201 E 14th St
- 1714 Bennett Ave
- 2211 E 12th St
- 1222 S Lyerly St
- 2111 Kirby Ave
- 1610 E 12th St
- 2205 Kirby Ave
- 2211 Kirby Ave
- 2115 Union Ave
- 1712 Union Ave
- 1502 E 18th St
- 1316 Buckley St
- 904 S Highland Park Ave
- 0 Mari Cir
- 2013 E 12th St
- 2009 E 12th St
- 2015 E 12th St
- 2007 E 12th St
- 2012 Bennett Ave
- 2010 Bennett Ave
- 2014 Bennett Ave
- 2005 E 12th St
- 2012 E 12th St
- 2012 E 12th St Unit 1
- 2016 Bennett Ave
- 2008 Bennett Ave
- 2010 E 12th St
- 1109 S Willow St
- 2014 E 12th St
- 1111 S Willow St
- 1107 S Willow St
- 2008 E 12th St
- 2004 Bennett Ave
- 2016 E 12th St
