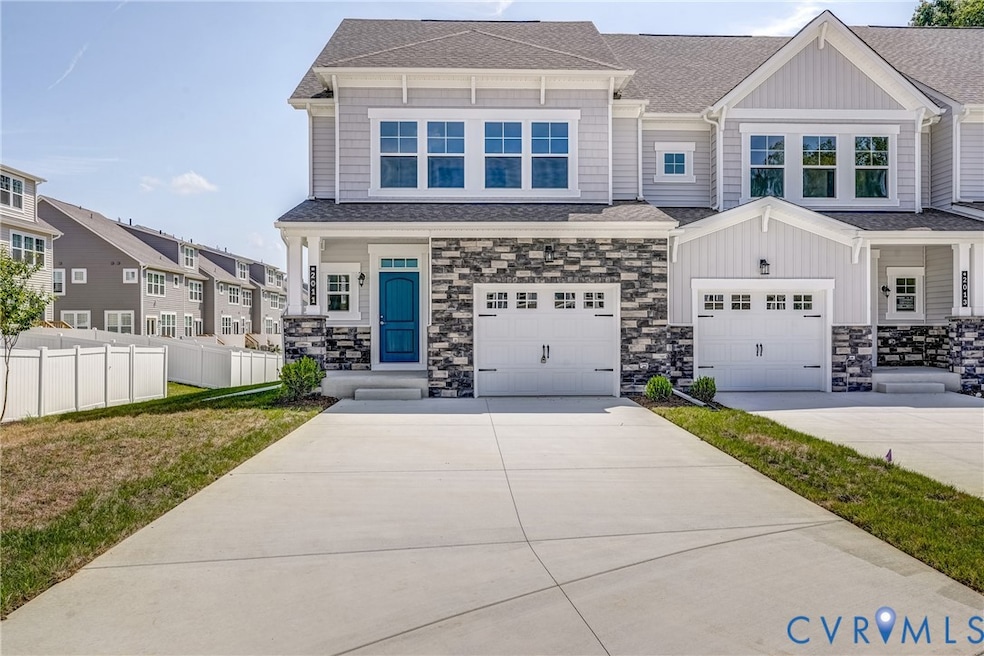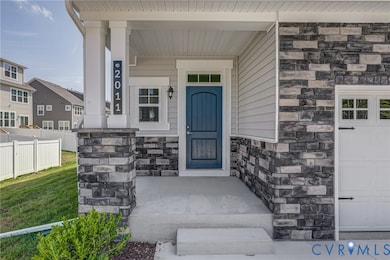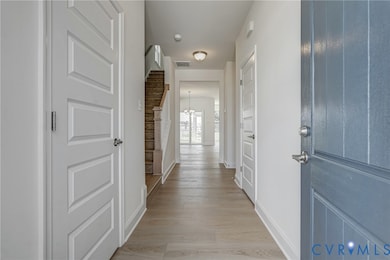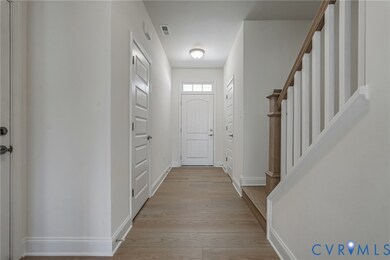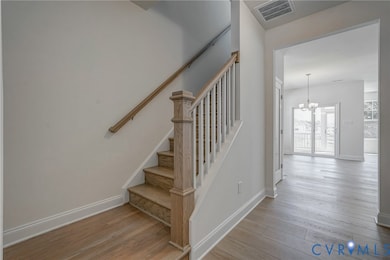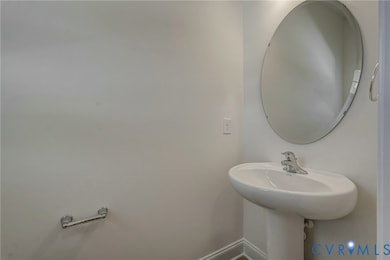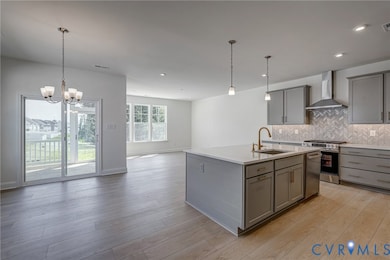2011 Farmstead Mill Ct Glen Allen, VA 23059
Estimated payment $3,199/month
Highlights
- New Construction
- Outdoor Pool
- Rowhouse Architecture
- Glen Allen High School Rated A
- Clubhouse
- Loft
About This Home
This brand new and full upgraded three-story end-unit townhome in the sought-after River Mill community offers a blend of modern comfort and thoughtful design. With over 2,400 square feet of living space, the open-concept layout features a spacious family room, designated dining area, and a kitchen equipped with a center island, quartz countertops, and a walk-in pantry. Upstairs, the loft area adds flexible space, while the second level houses three bedrooms, including a generously sized primary suite with a walk-in closet and a private bath featuring a walk-in tile shower. A full-size laundry room is also conveniently located on this floor. The finished third level offers a large bonus room with its own full bath and walk-in closet, ideal as a fourth bedroom or recreation space. Other highlights include 9'+ ceilings, zoned heating and cooling, a tankless gas water heater, and a one-car garage with direct entry. Outside, enjoy the rear screened porch and low-maintenance exterior with stone and vinyl finishes. Located in a community with access to amenities such as a clubhouse, pool, jogging paths, playground, and scenic trails near the Chickahominy River. Lawn care, exterior maintenance, and trash removal are all included in the HOA.
Townhouse Details
Home Type
- Townhome
Est. Annual Taxes
- $730
Year Built
- Built in 2025 | New Construction
Lot Details
- 5,027 Sq Ft Lot
- Sprinkler System
HOA Fees
- $213 Monthly HOA Fees
Parking
- 1 Car Direct Access Garage
- Garage Door Opener
- Driveway
Home Design
- Rowhouse Architecture
- Fire Rated Drywall
- Frame Construction
- Shingle Roof
- Vinyl Siding
- Stone
Interior Spaces
- 2,460 Sq Ft Home
- 3-Story Property
- High Ceiling
- Thermal Windows
- Window Screens
- Insulated Doors
- Dining Area
- Loft
- Screened Porch
- Crawl Space
Kitchen
- Oven
- Gas Cooktop
- Microwave
- Dishwasher
- Kitchen Island
- Granite Countertops
- Disposal
Flooring
- Partially Carpeted
- Ceramic Tile
- Vinyl
Bedrooms and Bathrooms
- 4 Bedrooms
- En-Suite Primary Bedroom
- Walk-In Closet
- Double Vanity
Pool
- Outdoor Pool
Schools
- Greenwood Elementary School
- Hungary Creek Middle School
- Glen Allen High School
Utilities
- Forced Air Zoned Heating and Cooling System
- Heating System Uses Natural Gas
- Tankless Water Heater
- Gas Water Heater
Listing and Financial Details
- Tax Lot 47
- Assessor Parcel Number 779-771-5856
Community Details
Overview
- River Mill Subdivision
Amenities
- Common Area
- Clubhouse
Recreation
- Community Playground
- Community Pool
- Park
- Trails
Map
Home Values in the Area
Average Home Value in this Area
Tax History
| Year | Tax Paid | Tax Assessment Tax Assessment Total Assessment is a certain percentage of the fair market value that is determined by local assessors to be the total taxable value of land and additions on the property. | Land | Improvement |
|---|---|---|---|---|
| 2025 | $730 | $85,000 | $85,000 | $0 |
| 2024 | $730 | $0 | $0 | $0 |
Property History
| Date | Event | Price | List to Sale | Price per Sq Ft | Prior Sale |
|---|---|---|---|---|---|
| 10/22/2025 10/22/25 | Price Changed | $555,000 | -1.8% | $226 / Sq Ft | |
| 07/31/2025 07/31/25 | For Sale | $565,000 | -0.5% | $230 / Sq Ft | |
| 07/17/2025 07/17/25 | Sold | $567,580 | 0.0% | $231 / Sq Ft | View Prior Sale |
| 02/17/2025 02/17/25 | Price Changed | $567,580 | +0.1% | $231 / Sq Ft | |
| 01/16/2025 01/16/25 | Price Changed | $566,780 | +7.9% | $230 / Sq Ft | |
| 12/09/2024 12/09/24 | Pending | -- | -- | -- | |
| 12/09/2024 12/09/24 | For Sale | $525,525 | -- | $214 / Sq Ft |
Purchase History
| Date | Type | Sale Price | Title Company |
|---|---|---|---|
| Bargain Sale Deed | $567,580 | Old Republic National Title In | |
| Bargain Sale Deed | $567,580 | Old Republic National Title In | |
| Deed | $264,000 | Old Republic National Title In | |
| Deed | $264,000 | Old Republic National Title In |
Mortgage History
| Date | Status | Loan Amount | Loan Type |
|---|---|---|---|
| Open | $550,552 | New Conventional | |
| Closed | $550,552 | New Conventional | |
| Previous Owner | $25,000,000 | Credit Line Revolving |
Source: Central Virginia Regional MLS
MLS Number: 2520935
APN: 779-771-5856
- 10806 Farmstead Mill Ln
- 10804 Farmstead Mill Ln
- 10802 Farmstead Mill Ln
- 10800 Farmstead Mill Ln
- 3021 Farmstead Mill Dr
- 10701 Estelle Ct
- 10700 River Fall Path
- 10702 Skippers St
- 10698 Skippers St
- 1913 Sharbel Cir
- 10705 Correnty Dr
- 10721 River Fall Path
- 10718 Beach Rock Point
- 10714 Beach Rock Point
- 10710 Beach Rock Point
- 6093 Rivermere Ln
- 10835 Harvest Mill Place
- 11066 Greenwood Rd
- Lexington - Carriage Home Plan at Chickahominy Falls - Aster Meadows
- Washington II – Carriage Home Plan at Chickahominy Falls - Aster Meadows
- 10740 Morgan Mill Rd
- 10702 Skippers St
- 1200 Virginia Center
- 2904 Quail Challenge Ct
- 10148 All Star Blvd
- 10600 Livy Ln
- 2226 High Bush Cir
- 9724 Virginia Centerway Place
- 10253 Lakeridge Square Ct
- 9999 Links Ln
- 801 Virginia Center Pkwy
- 9421 Links Ln Unit K
- 9000 Links Ln
- 10449 Atlee Station Rd
- 1230 Brook Bend Rd
- 1612 Delma Dr
- 9243 Magellan Pkwy
- 9440 Pleasant Point Way
- 2904 Sara Jean Terrace
- 9600 Beekman Ln
