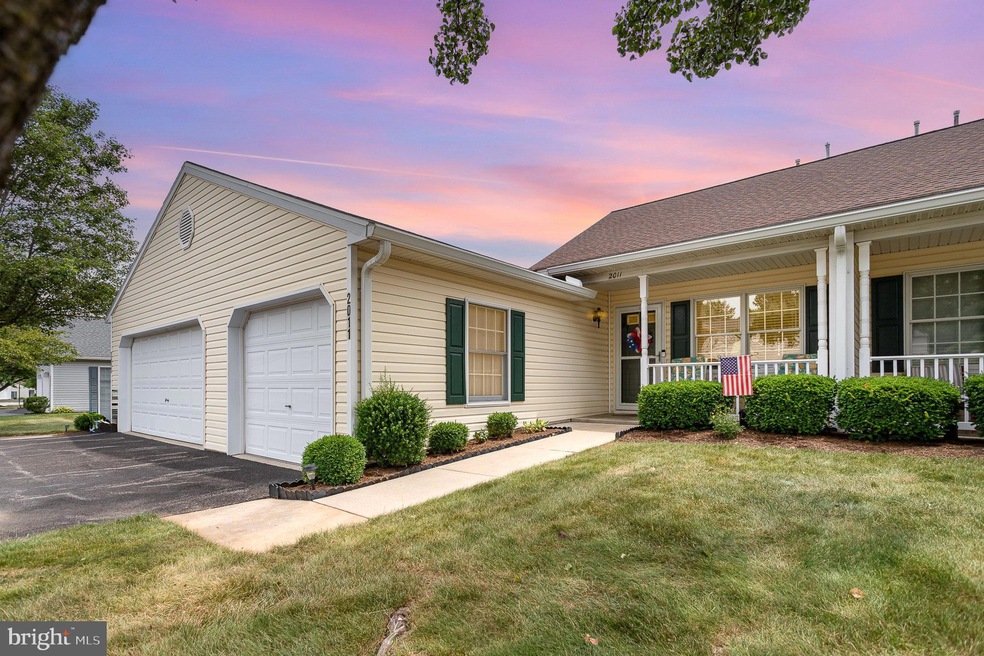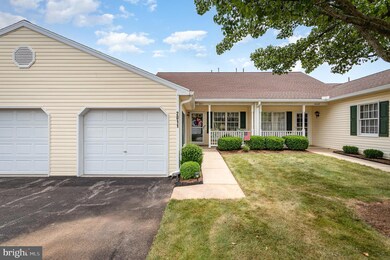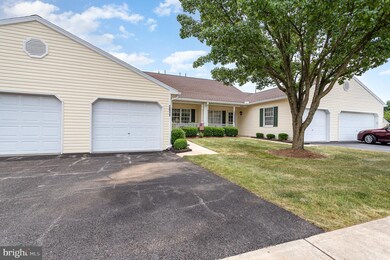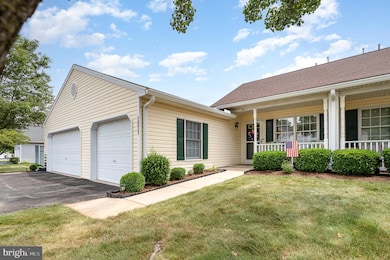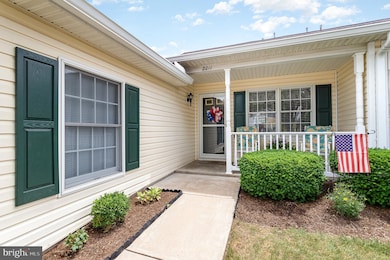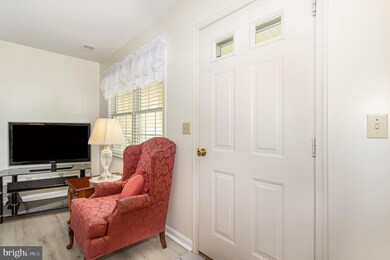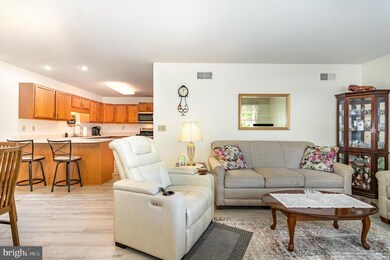
Highlights
- Lake Privileges
- Rambler Architecture
- Community Center
- Community Lake
- Main Floor Bedroom
- Jogging Path
About This Home
As of July 2024This well-kept two-bedroom, one-bath ranch-style condo is the epitome of comfort and convenience. Relish the spacious kitchen and generously proportioned bedrooms, with one bedroom featuring access to a private patio.
Indulge in a lifestyle free of maintenance worries, thanks to the outstanding services and amenities offered. The condo association manages all maintenance, repairs, and replacements of shared elements, as well as lawn care and snow removal.
Residents also enjoy privileges to the clubhouse and lake access.
Townhouse Details
Home Type
- Townhome
Est. Annual Taxes
- $3,081
Year Built
- Built in 1998
Lot Details
- Property is in excellent condition
HOA Fees
- $165 Monthly HOA Fees
Parking
- 1 Car Direct Access Garage
- Front Facing Garage
- Garage Door Opener
Home Design
- Rambler Architecture
- Slab Foundation
- Shingle Roof
- Asphalt Roof
- Vinyl Siding
- Stick Built Home
Interior Spaces
- 1,104 Sq Ft Home
- Property has 1 Level
- Bar
- Ceiling Fan
- Recessed Lighting
- Window Screens
- Sliding Doors
- Six Panel Doors
- Combination Dining and Living Room
Kitchen
- Gas Oven or Range
- Range Hood
- Dishwasher
Flooring
- Partially Carpeted
- Ceramic Tile
- Vinyl
Bedrooms and Bathrooms
- 2 Main Level Bedrooms
- 1 Full Bathroom
Laundry
- Laundry Room
- Laundry on main level
Home Security
Accessible Home Design
- Doors swing in
- More Than Two Accessible Exits
- Entry Slope Less Than 1 Foot
Outdoor Features
- Lake Privileges
- Patio
- Porch
Schools
- Red Lion Area Junior Middle School
- Red Lion Area Senior High School
Utilities
- Forced Air Heating and Cooling System
- 60 Gallon+ Natural Gas Water Heater
- Phone Available
- Cable TV Available
Listing and Financial Details
- Tax Lot 0129
- Assessor Parcel Number 53-000-IJ-0129-E0-C2011
Community Details
Overview
- $1,200 Capital Contribution Fee
- Association fees include common area maintenance, exterior building maintenance, lawn care front, lawn care rear, lawn care side, lawn maintenance, recreation facility, snow removal
- $49 Other Monthly Fees
- Longstown Village Condo Assoc. Condos
- Longstown Village Subdivision
- Community Lake
Amenities
- Picnic Area
- Common Area
- Community Center
- Meeting Room
- Party Room
Recreation
- Jogging Path
Pet Policy
- Limit on the number of pets
Security
- Storm Doors
- Carbon Monoxide Detectors
- Fire and Smoke Detector
Ownership History
Purchase Details
Home Financials for this Owner
Home Financials are based on the most recent Mortgage that was taken out on this home.Purchase Details
Map
Home Values in the Area
Average Home Value in this Area
Purchase History
| Date | Type | Sale Price | Title Company |
|---|---|---|---|
| Deed | $139,900 | Homesale Settlement Services | |
| Deed | $80,611 | -- |
Mortgage History
| Date | Status | Loan Amount | Loan Type |
|---|---|---|---|
| Open | $125,910 | New Conventional |
Property History
| Date | Event | Price | Change | Sq Ft Price |
|---|---|---|---|---|
| 07/31/2024 07/31/24 | Sold | $205,000 | 0.0% | $186 / Sq Ft |
| 06/28/2024 06/28/24 | Pending | -- | -- | -- |
| 06/26/2024 06/26/24 | For Sale | $205,000 | +46.5% | $186 / Sq Ft |
| 09/25/2019 09/25/19 | Sold | $139,900 | 0.0% | $127 / Sq Ft |
| 08/14/2019 08/14/19 | Pending | -- | -- | -- |
| 08/06/2019 08/06/19 | For Sale | $139,900 | -- | $127 / Sq Ft |
Tax History
| Year | Tax Paid | Tax Assessment Tax Assessment Total Assessment is a certain percentage of the fair market value that is determined by local assessors to be the total taxable value of land and additions on the property. | Land | Improvement |
|---|---|---|---|---|
| 2022 | $11 | $105,950 | $0 | $105,950 |
| 2021 | $3,092 | $105,950 | $0 | $105,950 |
| 2020 | $3,092 | $105,950 | $0 | $105,950 |
| 2019 | $731 | $105,950 | $0 | $105,950 |
| 2018 | $3,065 | $105,950 | $0 | $105,950 |
| 2017 | $0 | $105,950 | $0 | $105,950 |
| 2016 | $0 | $105,950 | $0 | $105,950 |
| 2015 | -- | $105,950 | $0 | $105,950 |
| 2014 | -- | $105,950 | $0 | $105,950 |
About the Listing Agent

Dedicated to serving both the East and West Shores of Central Pennsylvania, my mission is to assist both buyers and sellers in successfully completing their real estate transactions. If you're seeking a professional with a proven strategy to present and market properties effectively to prospective buyers, your search ends here. Whether it's finding a first home or the next, I provide assistance in defining search criteria, arranging showings, steering clients through negotiations, and ensuring
Michele's Other Listings
Source: Bright MLS
MLS Number: PAYK2063794
APN: 53-000-IJ-0129.E0-C2011
- 3051 E Prospect Rd
- 890 Cape Horn Rd
- 3184 Old Dutch Ln
- 3740 Compton Ln
- 2410 Cape Horn Rd
- 640 Windsor Rd
- 3672 Cimmeron Rd
- 821 Marvell Dr
- 3665 Rimrock Rd
- 660 Marlow Dr
- 2540 Cape Horn Rd
- 15 Nina Dr
- 3180 Starlight Dr
- 503 Chambers Ridge Unit 503
- 308 Kensington Ct
- 731 Locust Grove Rd
- 970 Cortleigh Dr
- 55 Liborio Ln
- 902 Kavanagh Cir
- 2805 Alperton Dr
