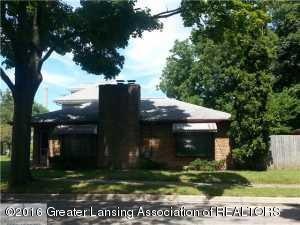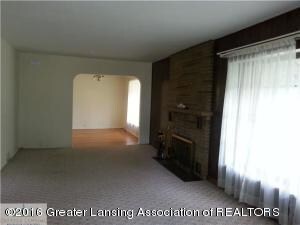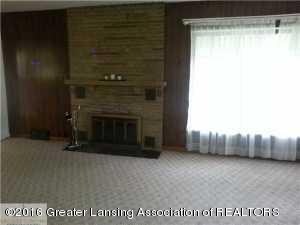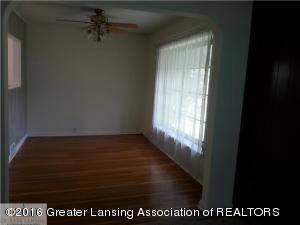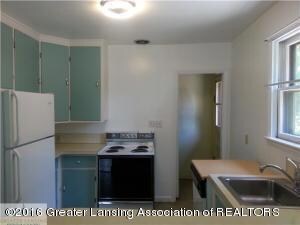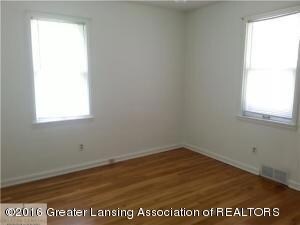
2011 Forest Ave Lansing, MI 48910
Greencroft Park NeighborhoodHighlights
- Deck
- Covered patio or porch
- Living Room
- Ranch Style House
- Formal Dining Room
- Forced Air Heating System
About This Home
As of June 2021Taxes are currently non-homestead rate.
Last Agent to Sell the Property
Coldwell Banker Professionals -Okemos License #6506047001 Listed on: 10/14/2016

Home Details
Home Type
- Single Family
Year Built
- Built in 1947
Lot Details
- 4,922 Sq Ft Lot
- Lot Dimensions are 43x114.20
Parking
- 2 Car Garage
- Garage Door Opener
Home Design
- Ranch Style House
- Brick Exterior Construction
Interior Spaces
- Wood Burning Fireplace
- Living Room
- Formal Dining Room
- Partially Finished Basement
- Basement Fills Entire Space Under The House
Kitchen
- Oven
- Range
- Dishwasher
- Disposal
Bedrooms and Bathrooms
- 2 Bedrooms
- 1 Full Bathroom
Outdoor Features
- Deck
- Covered patio or porch
Utilities
- Forced Air Heating System
- Heating System Uses Natural Gas
- Gas Water Heater
- Cable TV Available
Community Details
- Chittenden Subdivision
Ownership History
Purchase Details
Home Financials for this Owner
Home Financials are based on the most recent Mortgage that was taken out on this home.Purchase Details
Home Financials for this Owner
Home Financials are based on the most recent Mortgage that was taken out on this home.Purchase Details
Home Financials for this Owner
Home Financials are based on the most recent Mortgage that was taken out on this home.Purchase Details
Purchase Details
Similar Homes in Lansing, MI
Home Values in the Area
Average Home Value in this Area
Purchase History
| Date | Type | Sale Price | Title Company |
|---|---|---|---|
| Warranty Deed | $145,000 | None Available | |
| Warranty Deed | $83,000 | None Available | |
| Warranty Deed | $37,500 | None Available | |
| Warranty Deed | $59,000 | -- | |
| Warranty Deed | $53,400 | -- |
Mortgage History
| Date | Status | Loan Amount | Loan Type |
|---|---|---|---|
| Open | $123,250 | New Conventional | |
| Previous Owner | $80,510 | New Conventional |
Property History
| Date | Event | Price | Change | Sq Ft Price |
|---|---|---|---|---|
| 06/24/2021 06/24/21 | Sold | $145,000 | +16.1% | $149 / Sq Ft |
| 05/09/2021 05/09/21 | Pending | -- | -- | -- |
| 05/06/2021 05/06/21 | For Sale | $124,900 | +50.5% | $128 / Sq Ft |
| 05/26/2017 05/26/17 | Sold | $83,000 | +1.2% | $68 / Sq Ft |
| 04/10/2017 04/10/17 | Pending | -- | -- | -- |
| 03/30/2017 03/30/17 | For Sale | $82,000 | +118.7% | $67 / Sq Ft |
| 12/20/2016 12/20/16 | Sold | $37,500 | -24.8% | $29 / Sq Ft |
| 12/06/2016 12/06/16 | Pending | -- | -- | -- |
| 10/13/2016 10/13/16 | For Sale | $49,900 | -- | $38 / Sq Ft |
Tax History Compared to Growth
Tax History
| Year | Tax Paid | Tax Assessment Tax Assessment Total Assessment is a certain percentage of the fair market value that is determined by local assessors to be the total taxable value of land and additions on the property. | Land | Improvement |
|---|---|---|---|---|
| 2024 | $31 | $63,800 | $7,300 | $56,500 |
| 2023 | $3,593 | $58,000 | $7,300 | $50,700 |
| 2022 | $3,237 | $53,200 | $4,700 | $48,500 |
| 2021 | $2,581 | $49,300 | $3,800 | $45,500 |
| 2020 | $2,566 | $47,200 | $3,800 | $43,400 |
| 2019 | $2,460 | $40,900 | $3,800 | $37,100 |
| 2018 | $2,305 | $38,400 | $3,800 | $34,600 |
| 2017 | $2,201 | $38,400 | $3,800 | $34,600 |
| 2016 | $2,011 | $37,700 | $3,800 | $33,900 |
| 2015 | $2,011 | $35,800 | $7,551 | $28,249 |
| 2014 | $2,011 | $35,600 | $6,082 | $29,518 |
Agents Affiliated with this Home
-
Frank McGillis

Seller's Agent in 2021
Frank McGillis
RE/MAX Michigan
(517) 202-2342
2 in this area
282 Total Sales
-
N
Buyer's Agent in 2021
Non Member
Non Member Office
-
Jeri Jo Meyer

Seller's Agent in 2017
Jeri Jo Meyer
Inspired Home LLC
(517) 420-5730
40 Total Sales
-
J
Buyer's Agent in 2017
Jeremy Rush
RE/MAX Michigan
-
Heather Jones Clark

Seller's Agent in 2016
Heather Jones Clark
Coldwell Banker Professionals -Okemos
76 Total Sales
Map
Source: Greater Lansing Association of Realtors®
MLS Number: 210534
APN: 01-01-28-201-081
- 1928 Teel Ave
- 123 E Mount Hope Ave
- 2101 S Washington Ave
- 307 Riley St
- 1731 Herbert St
- 1846 Davis Ave
- 329 Smith Ave
- 542 Riley St
- 1606 Coleman Ave
- 222 Strathmore Rd
- 408 W Barnes Ave
- 122 Woodlawn Ave
- 1836 Osband Ave
- 1417 Reo Ave
- 2519 S Washington Ave
- 1916 Lyons Ave
- 619 W Barnes Ave
- 2110 Beal Ave
- 506 Christiancy St
- 1618 Lyons Ave
