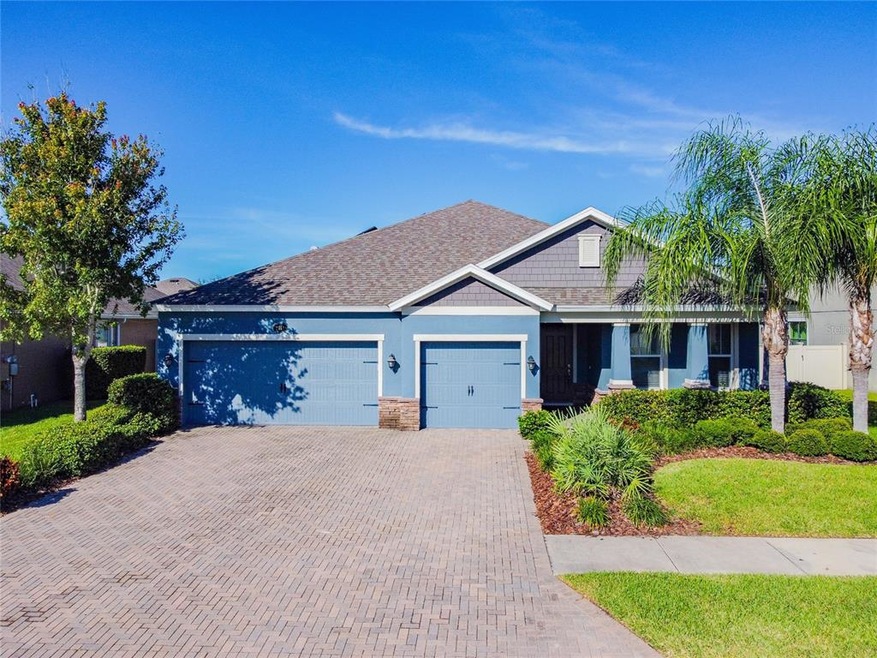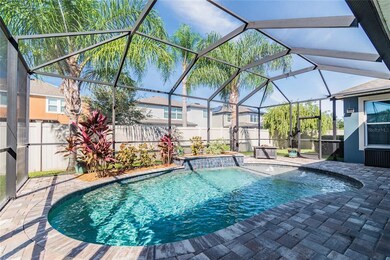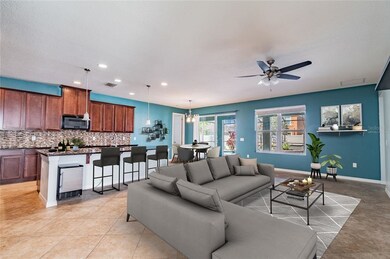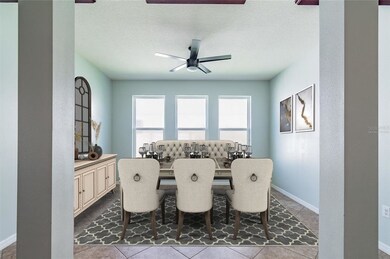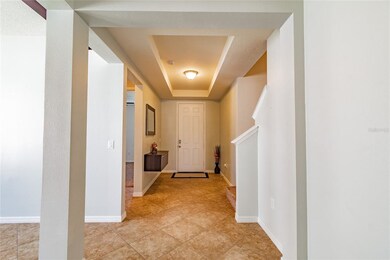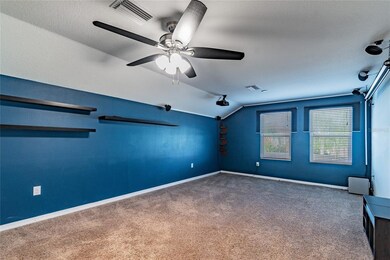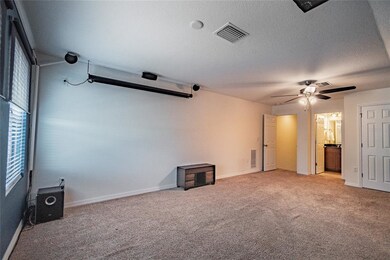
2011 Fox Grape Loop Lutz, FL 33558
Long Lake Ranch NeighborhoodHighlights
- Screened Pool
- Solar Power System
- Craftsman Architecture
- Sunlake High School Rated A-
- Open Floorplan
- Deck
About This Home
As of November 2021Come see this beautiful Craftsman style home with an open floor plan and spectacular pool! This spacious and welcoming home has everything you could possibly need including 5 bedrooms, 4 baths and a 3-car garage. Come relax in the luxury pool complete with a waterfall, two swim jets, therapy jets, and bubblers on a 6’ sun shelf. Enjoy the Florida weather on the extended screened lanai or from the front porch overlooking conservation. Plus, this home has SOLAR PANELS to reduce your utility costs. The gourmet kitchen includes 42” cherry cabinetry, granite countertops, black appliances and a built-in wine rack. All living areas, including the kitchen and great room have diagonally laid ceramic tile. Unwind in the master bath stand alone soaking tub or walk in shower with listello. There is also a large walk-in closet that includes organizers already installed. The 2nd, 3rd and 4th bedrooms are located on the first floor. In the front of the home the 2nd bedroom includes its own full bath, and the 3rd and 4th bedrooms share a Jack and Jill bath. Upstairs is the oversized 5th bedroom and full bath, which could be considered a bonus room or movie room. A few additional upgrades this home includes are hurricane shutters, tray ceilings, granite valet area by garage, hybrid hot water heater a water softener and filtration system, security system with motion detector and camera, epoxy garage floor, laundry sink, art niches and more!
Last Agent to Sell the Property
MIHARA & ASSOCIATES INC. License #3507543 Listed on: 10/07/2021

Home Details
Home Type
- Single Family
Est. Annual Taxes
- $9,135
Year Built
- Built in 2015
Lot Details
- 8,640 Sq Ft Lot
- East Facing Home
- Child Gate Fence
- Irrigation
- Property is zoned MPUD
HOA Fees
- $24 Monthly HOA Fees
Parking
- 3 Car Garage
Home Design
- Craftsman Architecture
- Bi-Level Home
- Slab Foundation
- Wood Frame Construction
- Shingle Roof
- Block Exterior
- Stucco
Interior Spaces
- 2,922 Sq Ft Home
- Open Floorplan
- Ceiling Fan
- Sliding Doors
- Family Room Off Kitchen
Kitchen
- Eat-In Kitchen
- Range<<rangeHoodToken>>
- <<microwave>>
- Ice Maker
- Dishwasher
- Stone Countertops
- Disposal
Flooring
- Carpet
- Tile
Bedrooms and Bathrooms
- 5 Bedrooms
- Split Bedroom Floorplan
- Walk-In Closet
- 4 Full Bathrooms
Laundry
- Dryer
- Washer
Home Security
- Hurricane or Storm Shutters
- Storm Windows
Eco-Friendly Details
- Solar Power System
Pool
- Screened Pool
- In Ground Pool
- Fence Around Pool
Outdoor Features
- Deck
- Covered patio or porch
Schools
- Oakstead Elementary School
- Charles S. Rushe Middle School
- Sunlake High School
Utilities
- Central Heating and Cooling System
- Electric Water Heater
- Water Softener
- High Speed Internet
Community Details
- Susan Kuchler Association, Phone Number (813) 994-1001
- Long Lake Ranch Village 2 Pcls C 1 Subdivision
- Rental Restrictions
Listing and Financial Details
- Homestead Exemption
- Visit Down Payment Resource Website
- Legal Lot and Block 13 / 6
- Assessor Parcel Number 18-26-33-002.0-006.00-013.0
- $2,682 per year additional tax assessments
Ownership History
Purchase Details
Home Financials for this Owner
Home Financials are based on the most recent Mortgage that was taken out on this home.Purchase Details
Home Financials for this Owner
Home Financials are based on the most recent Mortgage that was taken out on this home.Purchase Details
Home Financials for this Owner
Home Financials are based on the most recent Mortgage that was taken out on this home.Similar Homes in Lutz, FL
Home Values in the Area
Average Home Value in this Area
Purchase History
| Date | Type | Sale Price | Title Company |
|---|---|---|---|
| Warranty Deed | $620,000 | Aws Title Services Llc | |
| Warranty Deed | $455,000 | Attorney | |
| Special Warranty Deed | $340,800 | First American Title Ins Co |
Mortgage History
| Date | Status | Loan Amount | Loan Type |
|---|---|---|---|
| Open | $432,000 | New Conventional | |
| Previous Owner | $381,000 | New Conventional | |
| Previous Owner | $364,000 | New Conventional | |
| Previous Owner | $352,015 | VA |
Property History
| Date | Event | Price | Change | Sq Ft Price |
|---|---|---|---|---|
| 11/19/2021 11/19/21 | Sold | $620,000 | +0.8% | $212 / Sq Ft |
| 10/18/2021 10/18/21 | Pending | -- | -- | -- |
| 10/14/2021 10/14/21 | Price Changed | $615,000 | -3.1% | $210 / Sq Ft |
| 09/01/2021 09/01/21 | For Sale | $634,999 | 0.0% | $217 / Sq Ft |
| 10/08/2019 10/08/19 | Rented | $3,250 | 0.0% | -- |
| 07/12/2019 07/12/19 | Under Contract | -- | -- | -- |
| 06/26/2019 06/26/19 | For Rent | $3,250 | 0.0% | -- |
| 07/06/2018 07/06/18 | Sold | $455,000 | -3.2% | $156 / Sq Ft |
| 05/26/2018 05/26/18 | Pending | -- | -- | -- |
| 05/02/2018 05/02/18 | Price Changed | $469,900 | -1.1% | $161 / Sq Ft |
| 02/16/2018 02/16/18 | For Sale | $475,000 | -- | $163 / Sq Ft |
Tax History Compared to Growth
Tax History
| Year | Tax Paid | Tax Assessment Tax Assessment Total Assessment is a certain percentage of the fair market value that is determined by local assessors to be the total taxable value of land and additions on the property. | Land | Improvement |
|---|---|---|---|---|
| 2024 | $12,330 | $566,890 | -- | -- |
| 2023 | $12,011 | $550,380 | $0 | $0 |
| 2022 | $10,970 | $534,352 | $68,414 | $465,938 |
| 2021 | $9,455 | $400,041 | $61,350 | $338,691 |
| 2020 | $9,135 | $393,506 | $35,940 | $357,566 |
| 2019 | $9,126 | $389,094 | $35,940 | $353,154 |
| 2018 | $7,832 | $348,414 | $0 | $0 |
| 2017 | $4,755 | $348,414 | $0 | $0 |
| 2016 | $7,431 | $334,229 | $0 | $0 |
| 2015 | $2,372 | $33,630 | $33,630 | $0 |
| 2014 | $1,355 | $11,062 | $11,062 | $0 |
Agents Affiliated with this Home
-
Kimmie Sanchez

Seller's Agent in 2021
Kimmie Sanchez
MIHARA & ASSOCIATES INC.
(813) 294-1820
3 in this area
12 Total Sales
-
Tiia Cartwright

Buyer's Agent in 2021
Tiia Cartwright
CARTWRIGHT REALTY
(813) 333-6698
1 in this area
213 Total Sales
-
John Williams

Seller's Agent in 2019
John Williams
DENNIS REALTY PROPERTY MGMT.
(813) 949-7444
-
Amanda Teal

Seller's Agent in 2018
Amanda Teal
RE/MAX
(813) 541-6336
20 Total Sales
-
D
Buyer's Agent in 2018
David Plourde
Map
Source: Stellar MLS
MLS Number: T3332697
APN: 33-26-18-0020-00600-0130
- 1673 Feather Grass Loop
- 1669 Feather Grass Loop
- 1601 Fox Grape Loop
- 1570 Fox Grape Loop
- 1760 Fox Grape Loop
- 19487 Roseate Dr
- 18811 Deer Tracks Loop
- 1783 Oak Hammock Ct
- 19428 Roseate Dr
- 1830 Nature View Dr
- 19209 Long Lake Ranch Blvd
- 19200 Roseate Dr
- 18932 Beautyberry Ct
- 19278 Roseate Dr
- 18860 Beautyberry Ct
- 19293 Breynia Dr
- 19314 Long Lake Ranch Blvd
- 19326 Long Lake Ranch Blvd
- 1846 Moorhen Way
- 1953 Nature View Dr
