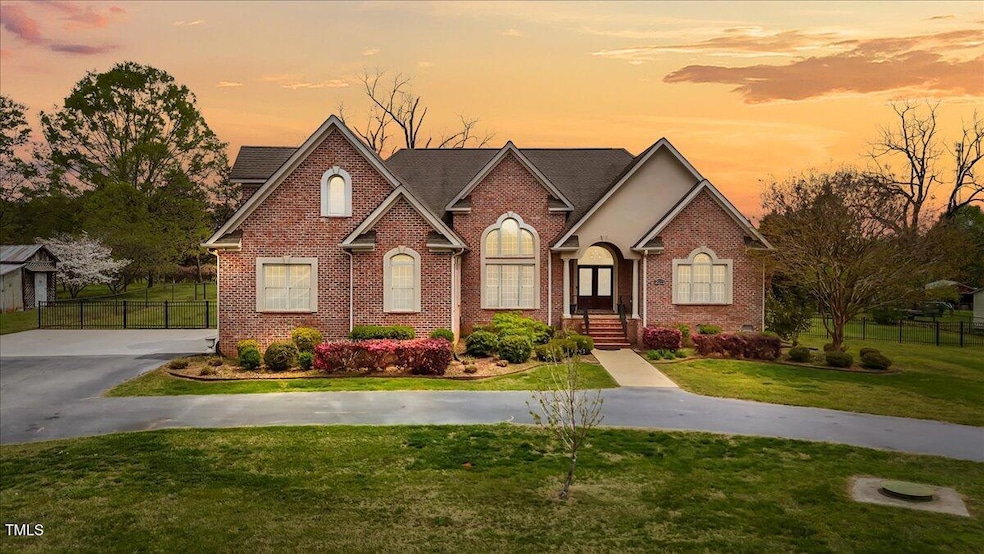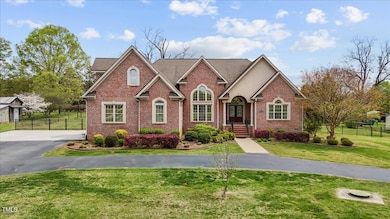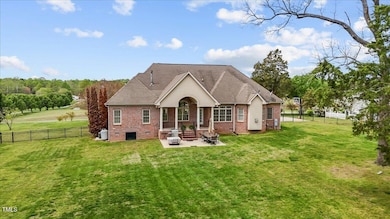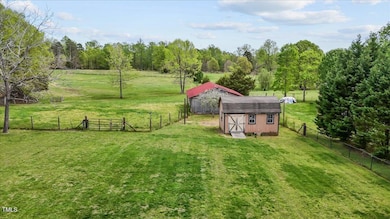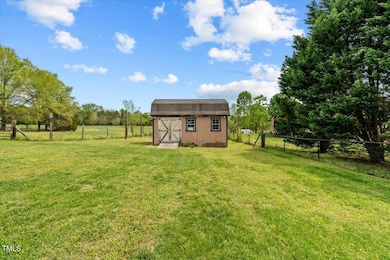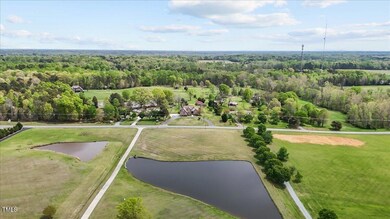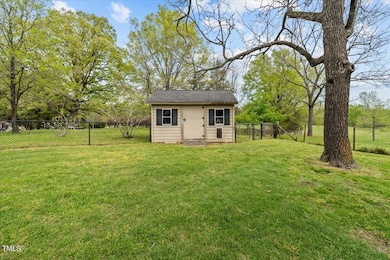Dreaming of wide open spaces in the Western School District? This stunning, custom-built home sits proudly on 3.75 acres of picturesque countryside, just north of Elon University and only minutes from town conveniences. Combining country charm with modern elegance, the thoughtfully designed split floor plan offers 3 generously sized bedrooms, 3.5 bathrooms, and a dedicated office that easily functions as a 4th bedroom. With approx. 3,200 sq ft, nearly all living space is on the main level, while upstairs offers a versatile bonus room with a full bath, walk-in closet, finished storage, and walk-in attic. Step inside to find elegant architectural details: tray ceilings, arched doorways, Palladian windows, columns, recessed lighting, and extensive crown molding. The gourmet kitchen is a chef's dream with granite countertops, tile backsplash, stainless steel appliances, and under-cabinet lighting. Throughout the home, you'll enjoy refinished hardwoods, ceramic tile, and 4-zone HVAC for year-round comfort. Already wired for security for added peace of mind. Outside, your country oasis awaits: covered rear porch, open-air patio, fenced pasture, a 26x36 barn ready for animals or equipment, additional storage buildings, and a convenient circular driveway. Whether you're bringing horses, starting a hobby farm, or simply looking for serene acreage in a top-tier school district—this is the one you've been waiting for.

