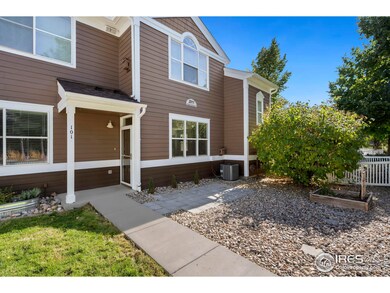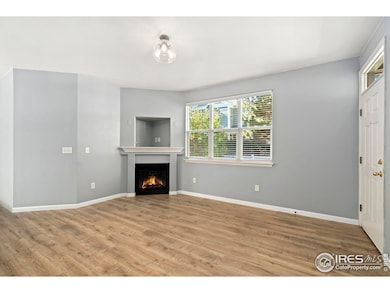
2011 Grays Peak Dr Unit 101 Loveland, CO 80538
Highlights
- Open Floorplan
- Corner Lot
- Cul-De-Sac
- Clubhouse
- 1 Car Detached Garage
- Patio
About This Home
As of April 2025Location, location! Check out this great main floor condo nestled in High Plains Village at Centerra, the heart or Northern Colorado. This comfortable 2 bedroom, 2 bath home has an open floor plan anchored by an efficient kitchen and large island. The spacious living room offers a cozy fireplace and great natural light. Enjoy the separate dining room with a sliding door out to your own covered patio overlooking one of the community greenspaces. Take advantage of the fenced front yard with a paver patio and small grass patch. The one car detached garage will keep your wheels warm or stuff secure. With new paint, updates and great maintenance over the years, this home is ready to move in. Come take a look today!
Townhouse Details
Home Type
- Townhome
Est. Annual Taxes
- $1,495
Year Built
- Built in 2003
Lot Details
- No Units Located Below
- Cul-De-Sac
- Fenced
- Level Lot
HOA Fees
Parking
- 1 Car Detached Garage
- Garage Door Opener
- Driveway Level
Home Design
- Wood Frame Construction
- Composition Roof
- Composition Shingle
Interior Spaces
- 1,019 Sq Ft Home
- 1-Story Property
- Open Floorplan
- Gas Fireplace
- Living Room with Fireplace
- Dining Room
- Laminate Flooring
Kitchen
- Electric Oven or Range
- Microwave
- Dishwasher
- Kitchen Island
Bedrooms and Bathrooms
- 2 Bedrooms
- 2 Full Bathrooms
- Primary bathroom on main floor
Laundry
- Laundry on main level
- Dryer
- Washer
Accessible Home Design
- No Interior Steps
- Level Entry For Accessibility
Outdoor Features
- Patio
- Exterior Lighting
Schools
- High Plains Elementary And Middle School
- Mountain View High School
Utilities
- Forced Air Heating and Cooling System
- High Speed Internet
- Cable TV Available
Listing and Financial Details
- Assessor Parcel Number R1622785
Community Details
Overview
- Association fees include common amenities, trash, snow removal, ground maintenance, hazard insurance
- High Plains Village At Centerra Subdivision
Amenities
- Clubhouse
Recreation
- Park
Ownership History
Purchase Details
Home Financials for this Owner
Home Financials are based on the most recent Mortgage that was taken out on this home.Purchase Details
Home Financials for this Owner
Home Financials are based on the most recent Mortgage that was taken out on this home.Purchase Details
Home Financials for this Owner
Home Financials are based on the most recent Mortgage that was taken out on this home.Purchase Details
Home Financials for this Owner
Home Financials are based on the most recent Mortgage that was taken out on this home.Purchase Details
Home Financials for this Owner
Home Financials are based on the most recent Mortgage that was taken out on this home.Purchase Details
Home Financials for this Owner
Home Financials are based on the most recent Mortgage that was taken out on this home.Purchase Details
Home Financials for this Owner
Home Financials are based on the most recent Mortgage that was taken out on this home.Similar Homes in the area
Home Values in the Area
Average Home Value in this Area
Purchase History
| Date | Type | Sale Price | Title Company |
|---|---|---|---|
| Warranty Deed | $359,000 | None Listed On Document | |
| Warranty Deed | $310,000 | 8Z Title | |
| Warranty Deed | $253,655 | The Group Guaranteed Title | |
| Warranty Deed | $193,000 | Tggt | |
| Quit Claim Deed | -- | Chicago Title Co | |
| Warranty Deed | $155,000 | Guardian Title Agency | |
| Corporate Deed | $151,489 | -- |
Mortgage History
| Date | Status | Loan Amount | Loan Type |
|---|---|---|---|
| Open | $100,000 | New Conventional | |
| Previous Owner | $263,500 | New Conventional | |
| Previous Owner | $215,606 | New Conventional | |
| Previous Owner | $140,000 | New Conventional | |
| Previous Owner | $155,000 | Fannie Mae Freddie Mac | |
| Previous Owner | $146,900 | FHA |
Property History
| Date | Event | Price | Change | Sq Ft Price |
|---|---|---|---|---|
| 04/08/2025 04/08/25 | Sold | $359,000 | -0.3% | $352 / Sq Ft |
| 01/22/2025 01/22/25 | Price Changed | $359,900 | -0.9% | $353 / Sq Ft |
| 10/04/2024 10/04/24 | For Sale | $363,000 | +17.1% | $356 / Sq Ft |
| 08/05/2021 08/05/21 | Off Market | $310,000 | -- | -- |
| 05/07/2021 05/07/21 | Sold | $310,000 | +1.6% | $307 / Sq Ft |
| 03/13/2021 03/13/21 | For Sale | $305,000 | +20.2% | $302 / Sq Ft |
| 01/28/2019 01/28/19 | Off Market | $253,655 | -- | -- |
| 01/28/2019 01/28/19 | Off Market | $193,000 | -- | -- |
| 07/27/2018 07/27/18 | Sold | $253,655 | -4.3% | $251 / Sq Ft |
| 06/27/2018 06/27/18 | Pending | -- | -- | -- |
| 05/22/2018 05/22/18 | For Sale | $265,000 | +37.3% | $262 / Sq Ft |
| 07/31/2015 07/31/15 | Sold | $193,000 | 0.0% | $181 / Sq Ft |
| 07/28/2015 07/28/15 | For Sale | $193,000 | -- | $181 / Sq Ft |
Tax History Compared to Growth
Tax History
| Year | Tax Paid | Tax Assessment Tax Assessment Total Assessment is a certain percentage of the fair market value that is determined by local assessors to be the total taxable value of land and additions on the property. | Land | Improvement |
|---|---|---|---|---|
| 2025 | $1,550 | $23,102 | $6,030 | $17,072 |
| 2024 | $1,494 | $23,102 | $6,030 | $17,072 |
| 2022 | $1,462 | $18,369 | $2,620 | $15,749 |
| 2021 | $1,502 | $18,898 | $2,696 | $16,202 |
| 2020 | $1,475 | $18,548 | $2,696 | $15,852 |
| 2019 | $1,450 | $18,548 | $2,696 | $15,852 |
| 2018 | $1,280 | $15,552 | $2,714 | $12,838 |
| 2017 | $1,102 | $15,552 | $2,714 | $12,838 |
| 2016 | $919 | $12,529 | $3,001 | $9,528 |
| 2015 | $911 | $12,530 | $3,000 | $9,530 |
| 2014 | $840 | $11,170 | $3,000 | $8,170 |
Agents Affiliated with this Home
-

Seller's Agent in 2025
Jim Watson
Group Mulberry
(970) 219-5219
53 Total Sales
-

Buyer's Agent in 2025
Eric Kronwall
RE/MAX
49 Total Sales
-

Seller's Agent in 2021
Donna Ehnert
eXp Realty LLC
(303) 995-4063
87 Total Sales
-

Seller's Agent in 2018
Mark Moran
RE/MAX
(970) 218-1891
19 Total Sales
-
N
Seller's Agent in 2015
Nancy Maus
Group Centerra
Map
Source: IRES MLS
MLS Number: 1020010
APN: 85093-49-101
- 1977 Grays Peak Dr Unit 204
- 2075 Grays Peak Dr Unit 202
- 4612 Hahns Peak Dr Unit 102
- 2131 Grays Peak Dr Unit 102
- 4622 Hahns Peak Dr Unit 103
- 4622 Hahns Peak Dr Unit 307
- 4622 Hahns Peak Dr Unit 205
- 1733 Monarch Cir
- 4642 Hahns Peak Dr Unit 304
- 4642 Hahns Peak Dr Unit 101
- 4615 Hahns Peak Dr Unit 202
- 4625 Hahns Peak Dr Unit 201
- 4635 Hahns Peak Dr Unit 104
- 4635 Hahns Peak Dr Unit 102
- 4635 Hahns Peak Dr Unit 204
- 4672 Hahns Peak Dr Unit 101
- 4645 Hahns Peak Dr Unit 201
- 4655 Hahns Peak Dr Unit 101
- 4665 Hahns Peak Dr Unit 203
- 4675 Hahns Peak Dr Unit 203






