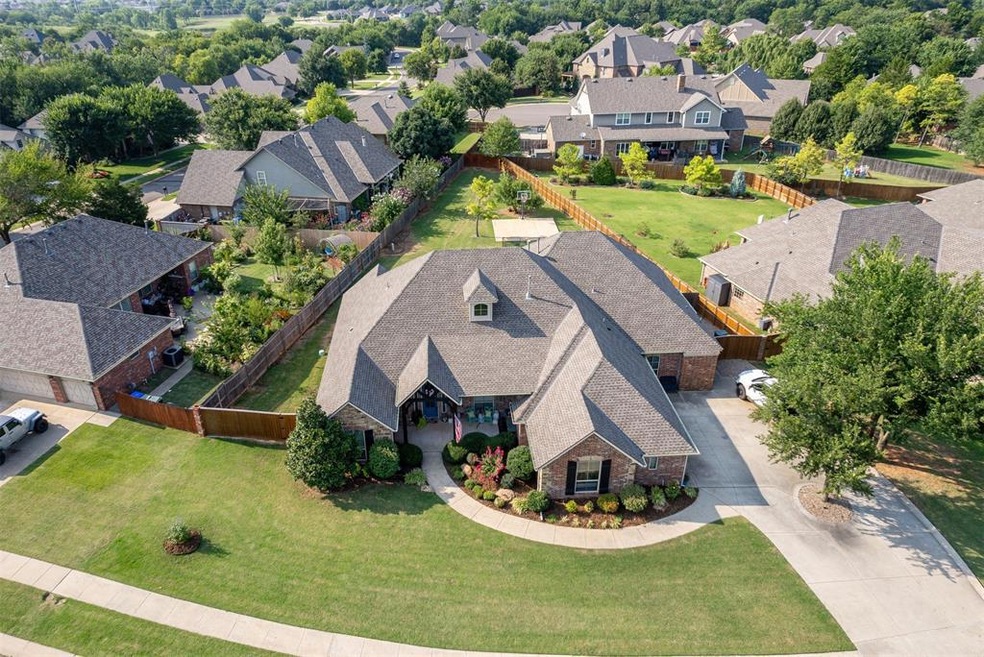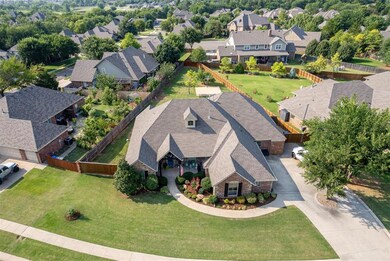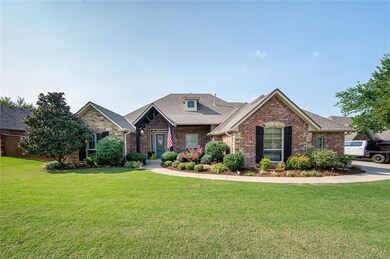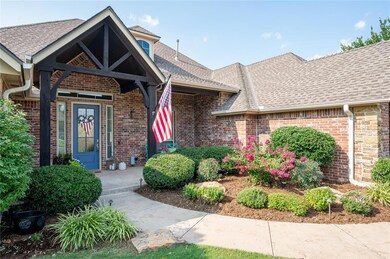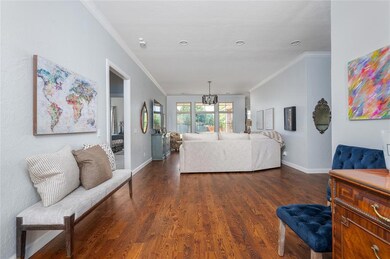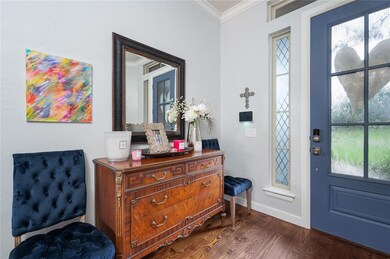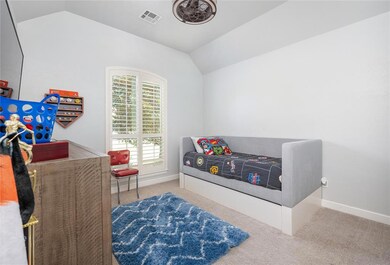
2011 Hallbrooke Ct Norman, OK 73071
Hall Park NeighborhoodHighlights
- 0.43 Acre Lot
- Traditional Architecture
- Covered patio or porch
- Eisenhower Elementary School Rated A-
- Wood Flooring
- Cul-De-Sac
About This Home
As of January 2025Welcome to your dream home in the desirable Hallbrooke community! This stunning one-story custom home sits on an oversized lot and offers remarkable value with its recent updates and impressive features. Key improvements include a new roof (2021), new hot water heater and garbage disposal (2023), freshly cleaned vent ducts, and updated paint throughout most of the home (Summer 2023). The inviting front porch has been revitalized with stained wood (2021), while the large backyard is secured by a nearly new fence (with reinforcement on the west side, 2021).
Designed for comfort and elegance, this home features high ceilings, crown molding, and large windows that flood the space with natural light. Gorgeous hardwood floors stretch through the entryway, living room, kitchen, dining area, and office/flex space. Spacious bedrooms, abundant storage, and custom built-in shelving provide both style and functionality. Additional highlights include a Vivint smart home system, a storm shelter built into the garage floor for peace of mind, and an office space that doubles as a dining room for added versatility.
Step outside and take in the serene surroundings, or enjoy the community's premium amenities, including scenic fishing ponds, a playground, and a pool. This exceptional property combines luxury, comfort, and convenience—don’t miss your chance to make it yours!
Last Agent to Sell the Property
Kristy Beissel
Whittington Realty

Home Details
Home Type
- Single Family
Est. Annual Taxes
- $5,915
Year Built
- Built in 2013
Lot Details
- 0.43 Acre Lot
- Cul-De-Sac
- South Facing Home
- Wood Fence
- Interior Lot
- Sprinkler System
HOA Fees
- $48 Monthly HOA Fees
Parking
- 3 Car Attached Garage
- Garage Door Opener
- Driveway
Home Design
- Traditional Architecture
- Brick Exterior Construction
- Slab Foundation
- Composition Roof
- Stone
Interior Spaces
- 3,085 Sq Ft Home
- 1-Story Property
- Gas Log Fireplace
- Home Security System
Kitchen
- Gas Oven
- Gas Range
- Free-Standing Range
- Dishwasher
- Disposal
Flooring
- Wood
- Tile
Bedrooms and Bathrooms
- 4 Bedrooms
Schools
- Eisenhower Elementary School
- Longfellow Middle School
- Norman North High School
Additional Features
- Covered patio or porch
- Central Heating and Cooling System
Community Details
- Association fees include greenbelt, maintenance, pool
- Mandatory home owners association
Listing and Financial Details
- Legal Lot and Block 24 / 9
Ownership History
Purchase Details
Home Financials for this Owner
Home Financials are based on the most recent Mortgage that was taken out on this home.Purchase Details
Home Financials for this Owner
Home Financials are based on the most recent Mortgage that was taken out on this home.Purchase Details
Purchase Details
Home Financials for this Owner
Home Financials are based on the most recent Mortgage that was taken out on this home.Map
Similar Homes in Norman, OK
Home Values in the Area
Average Home Value in this Area
Purchase History
| Date | Type | Sale Price | Title Company |
|---|---|---|---|
| Warranty Deed | $520,500 | First American Title | |
| Warranty Deed | $520,500 | First American Title | |
| Warranty Deed | $439,000 | None Available | |
| Warranty Deed | $418,500 | None Available | |
| Quit Claim Deed | -- | None Available | |
| Warranty Deed | $67,500 | None Available |
Mortgage History
| Date | Status | Loan Amount | Loan Type |
|---|---|---|---|
| Previous Owner | $756,000 | Construction | |
| Previous Owner | $230,000 | New Conventional | |
| Previous Owner | $294,000 | New Conventional | |
| Previous Owner | $340,000 | Construction |
Property History
| Date | Event | Price | Change | Sq Ft Price |
|---|---|---|---|---|
| 01/17/2025 01/17/25 | Sold | $520,375 | -1.6% | $169 / Sq Ft |
| 10/26/2024 10/26/24 | Pending | -- | -- | -- |
| 10/24/2024 10/24/24 | Price Changed | $529,000 | -5.5% | $171 / Sq Ft |
| 10/04/2024 10/04/24 | Price Changed | $560,000 | -2.6% | $182 / Sq Ft |
| 09/05/2024 09/05/24 | Price Changed | $574,900 | -0.9% | $186 / Sq Ft |
| 07/25/2024 07/25/24 | For Sale | $580,000 | +32.1% | $188 / Sq Ft |
| 02/17/2017 02/17/17 | Sold | $439,000 | -4.5% | $142 / Sq Ft |
| 12/29/2016 12/29/16 | Pending | -- | -- | -- |
| 05/14/2016 05/14/16 | For Sale | $459,500 | -- | $149 / Sq Ft |
Tax History
| Year | Tax Paid | Tax Assessment Tax Assessment Total Assessment is a certain percentage of the fair market value that is determined by local assessors to be the total taxable value of land and additions on the property. | Land | Improvement |
|---|---|---|---|---|
| 2024 | $5,915 | $49,383 | $7,040 | $42,343 |
| 2023 | $5,648 | $47,032 | $6,420 | $40,612 |
| 2022 | $5,416 | $47,032 | $6,420 | $40,612 |
| 2021 | $5,709 | $47,032 | $6,420 | $40,612 |
| 2020 | $5,587 | $47,032 | $6,420 | $40,612 |
| 2019 | $5,683 | $47,032 | $6,420 | $40,612 |
| 2018 | $5,510 | $47,032 | $6,420 | $40,612 |
| 2017 | $5,454 | $47,032 | $0 | $0 |
| 2016 | $0 | $47,032 | $6,420 | $40,612 |
| 2015 | -- | $47,032 | $6,420 | $40,612 |
| 2014 | -- | $47,032 | $6,420 | $40,612 |
Source: MLSOK
MLS Number: 1126723
APN: R0145018
- 1812 Barrington Dr
- 2002 Ithaca Dr
- 2006 Ithaca Dr
- 1944 Burning Tree
- 1917 Providence Dr
- 1913 Providence Dr
- 2008 Providence Dr
- 2107 Bates Ct
- 2377 Wheaton Dr
- 1907 Burning Tree
- 2121 Bates Way
- 2106 Ingels Place
- 1704 Wellesley Ct
- 2317 Ingels Place
- 1812 Creighton Ct
- 2502 Five Oaks St
- 1816 Auburn Ct
- 2207 Cottonwood Rd
- 2104 Oak Forest Dr
- 1716 Sandalwood Dr
