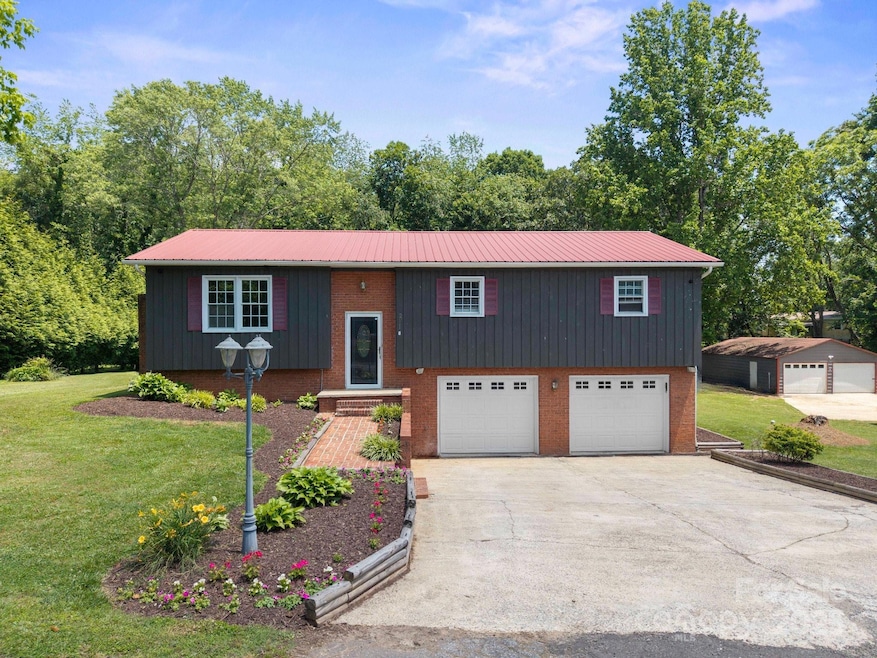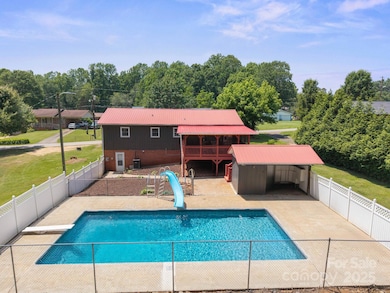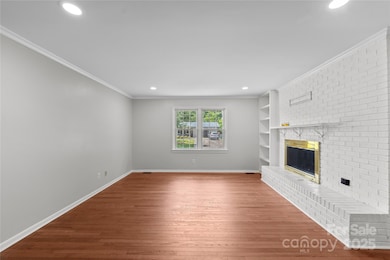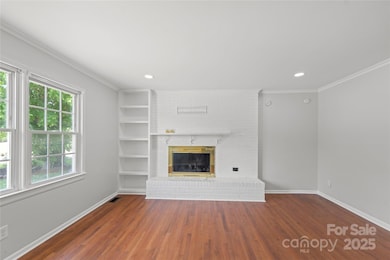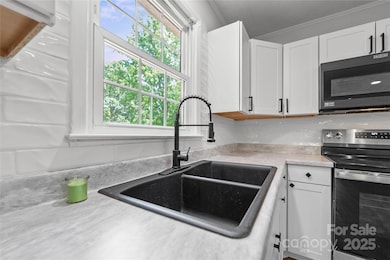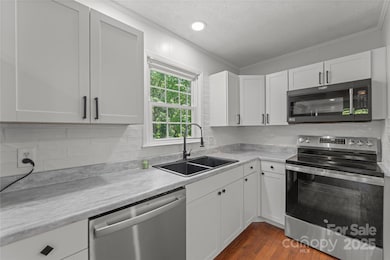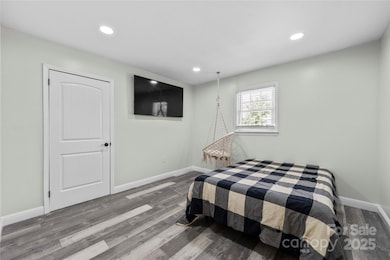
2011 Hampton Heights St Lenoir, NC 28645
Estimated payment $2,269/month
Highlights
- In Ground Pool
- Wood Flooring
- Separate Outdoor Workshop
- Deck
- Screened Porch
- 2 Car Garage
About This Home
Well-maintained 3BR split-level home in Lenoir featuring an in-ground pool with 2023 updates including liner, plumbing, skimmer, sand filter, and pump. Per seller, pool is approx. 18'x36'. The pool house includes a bathroom, and a 17'x18' deck (built in 2024) enhances outdoor living. A 24’x24’ court with a regulation 72" hoop adds recreational value. A 24’x40’ insulated steel building with electricity (per seller, under 10 years old) offers versatile space for storage or a workshop. Inside, the home offers hardwood and vinyl flooring, a refreshed kitchen with updated cabinets and newer microwave, stove, and dishwasher. Bathroom features tile updates. HVAC replaced in 2023, windows updated in 2010, and metal roof installed in 2012. Located in an established neighborhood with spacious indoor and outdoor amenities.
Listing Agent
MAR Properties, L.L.C. Brokerage Email: marlon@marpropertiesnc.com License #308764 Listed on: 06/05/2025
Home Details
Home Type
- Single Family
Est. Annual Taxes
- $977
Year Built
- Built in 1971
Lot Details
- Cul-De-Sac
- Property is zoned R-15
Parking
- 2 Car Garage
- Front Facing Garage
Home Design
- Split Level Home
- Brick Exterior Construction
- Slab Foundation
- Metal Roof
- Wood Siding
Interior Spaces
- Fireplace
- Screened Porch
- Laundry Room
Kitchen
- <<microwave>>
- Dishwasher
Flooring
- Wood
- Vinyl
Bedrooms and Bathrooms
- 3 Main Level Bedrooms
- 3 Full Bathrooms
Pool
- In Ground Pool
- Fence Around Pool
Outdoor Features
- Deck
- Separate Outdoor Workshop
- Shed
Schools
- Whitnel Elementary School
- Gamewell Middle School
- West Caldwell High School
Utilities
- Central Air
- Heat Pump System
Listing and Financial Details
- Assessor Parcel Number 06176-1-27
Map
Home Values in the Area
Average Home Value in this Area
Tax History
| Year | Tax Paid | Tax Assessment Tax Assessment Total Assessment is a certain percentage of the fair market value that is determined by local assessors to be the total taxable value of land and additions on the property. | Land | Improvement |
|---|---|---|---|---|
| 2024 | $977 | $152,200 | $23,300 | $128,900 |
| 2023 | $977 | $152,200 | $23,300 | $128,900 |
| 2022 | $1,851 | $152,200 | $23,300 | $128,900 |
| 2021 | $1,852 | $152,200 | $23,300 | $128,900 |
| 2020 | $821 | $127,500 | $23,300 | $104,200 |
| 2019 | $821 | $127,500 | $23,300 | $104,200 |
| 2018 | $1,582 | $127,500 | $0 | $0 |
| 2017 | $1,471 | $118,300 | $0 | $0 |
| 2016 | $786 | $118,300 | $0 | $0 |
| 2015 | $1,448 | $118,300 | $0 | $0 |
| 2014 | $1,448 | $118,300 | $0 | $0 |
Property History
| Date | Event | Price | Change | Sq Ft Price |
|---|---|---|---|---|
| 06/26/2025 06/26/25 | Price Changed | $395,000 | -3.7% | $200 / Sq Ft |
| 06/05/2025 06/05/25 | For Sale | $410,000 | -- | $208 / Sq Ft |
Purchase History
| Date | Type | Sale Price | Title Company |
|---|---|---|---|
| Deed | $115,000 | -- |
Mortgage History
| Date | Status | Loan Amount | Loan Type |
|---|---|---|---|
| Open | $30,000 | Credit Line Revolving | |
| Open | $78,000 | New Conventional |
Similar Homes in the area
Source: Canopy MLS (Canopy Realtor® Association)
MLS Number: 4267552
APN: 06176-1-27
- 803 Bannon Place
- 810 Hampton Place
- 1826 Walt Arney Rd
- 2307 Maywood St
- 1515 Fairway Acres Rd
- 2653 Fairway Acres Cir
- 2314 Good Shepard Ct
- 2665 Fairway Acres Cir
- 1545 Fairway Acres Rd
- 000 Westway Place SW
- 1221 Connelly Springs Rd
- 2645 Green Acres St
- 2213 Norwood St SW
- 2615 Green Acres St
- 2594 Timberwood Dr
- 2138 Haven Cir
- 1303 Rambling Acres
- 963 Kenham Place
- 1805 Swan Dr SW
- 141 Maplewood Ct
- 1819 Waycross Dr SW
- 2589 Andrews Cir Unit 2
- 2308 Hickory Blvd SW
- 339 Laurel St
- 303 Kristin Ln Unit 3
- 304 Kristin Ln Unit 12
- 302 Kristin Ln Unit 9
- 1018 Olive Ave SW
- 1241 College Ave SW
- 229 Wilson St NW Unit 3A 3 bedrooms 2 full bath
- 229 Wilson St NW Unit 7A 3 bedroons 2 full bath
- 1055 Taylorsville Rd SE
- 4347 Duncan Dr Unit 3
- 2322 Shade Tree St Unit 3
- 412 S Main St
- 201 Cohen St
- 4784 Grace Chapel Rd
- 109 Club Dr
- 4757 Sand Stone Ln Unit 2
- 6160 Timberlane Terrace
