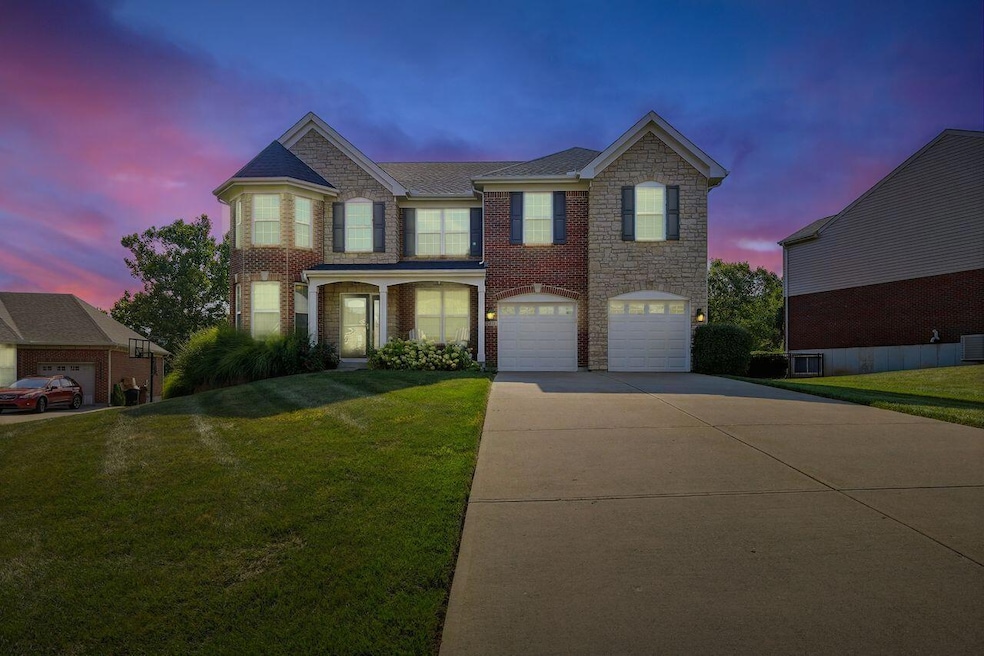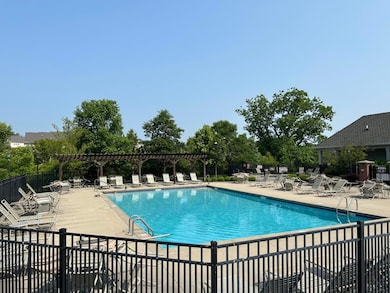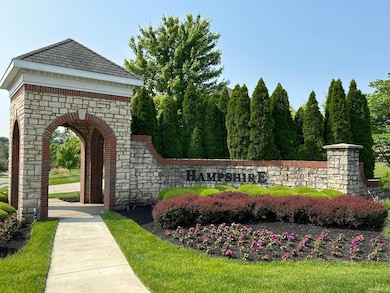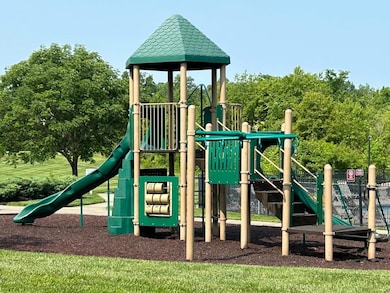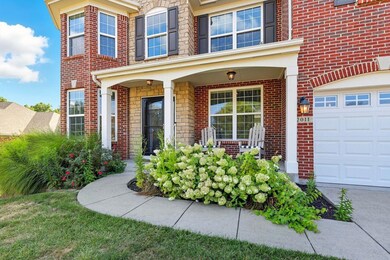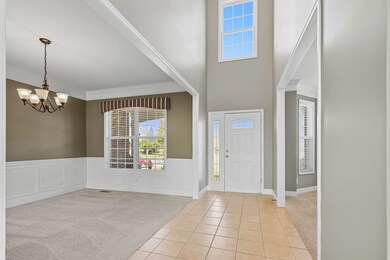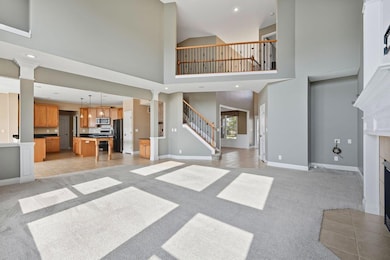Estimated payment $3,607/month
Highlights
- Media Room
- Open Floorplan
- Recreation Room
- Shirley Mann Elementary School Rated A
- Deck
- Traditional Architecture
About This Home
Reduced! Motivated seller! Why wait to build when you can move into this spacious 5 bedroom home in the sought after Hampshire subdivision in Union with low Boone County taxes and community pool amenities. Offering approximately 5,000 square feet across three finished levels, this home blends elegance and comfort with incredible spaces for entertaining both indoors and outdoors. Highlights include a soaring two story living room, new roof, fresh paint, new furnace in 2023, and new carpet in the media room in 2025. The gourmet kitchen features granite countertops, an oversized center island, updated appliances, and a bright breakfast area. Step outside to the Trex deck overlooking a private backyard perfect for gatherings or quiet evenings. The primary suite includes a gas fireplace and a luxurious ensuite bathroom. The finished lower level is ideal for entertaining with a wet bar, media room, fifth bedroom, and full bath. Situated on a cul de sac with abundant natural light and backyard privacy. All information believed accurate but buyer to verify.
Home Details
Home Type
- Single Family
Year Built
- Built in 2008
Lot Details
- 0.27 Acre Lot
- Cul-De-Sac
- Level Lot
HOA Fees
- $54 Monthly HOA Fees
Parking
- 2 Car Garage
- Driveway
- On-Street Parking
Home Design
- Traditional Architecture
- Brick Exterior Construction
- Poured Concrete
- Shingle Roof
- Stucco
- Stone
Interior Spaces
- 5,255 Sq Ft Home
- 2-Story Property
- Open Floorplan
- Built-In Features
- High Ceiling
- Ceiling Fan
- Chandelier
- Gas Fireplace
- Insulated Windows
- Entrance Foyer
- Great Room
- Family Room
- Living Room
- Formal Dining Room
- Media Room
- Recreation Room
- Laundry Room
Kitchen
- Breakfast Area or Nook
- Eat-In Kitchen
- Butlers Pantry
- Electric Oven
- Microwave
- Dishwasher
- Wine Cooler
- Stainless Steel Appliances
- Kitchen Island
- Granite Countertops
Flooring
- Carpet
- Ceramic Tile
Bedrooms and Bathrooms
- 5 Bedrooms
- Walk-In Closet
- Double Vanity
Finished Basement
- Finished Basement Bathroom
- Basement Storage
Outdoor Features
- Deck
- Covered Patio or Porch
Schools
- Shirley Mann Elementary School
- Gray Middle School
- Ryle High School
Utilities
- Forced Air Heating and Cooling System
Listing and Financial Details
- Court or third-party approval is required for the sale
- Assessor Parcel Number 063.00-26-101.00
Community Details
Overview
- Association fees include association fees, management
- Vertex Association, Phone Number (859) 491-5711
Recreation
- Community Pool
Security
- Resident Manager or Management On Site
Map
Home Values in the Area
Average Home Value in this Area
Tax History
| Year | Tax Paid | Tax Assessment Tax Assessment Total Assessment is a certain percentage of the fair market value that is determined by local assessors to be the total taxable value of land and additions on the property. | Land | Improvement |
|---|---|---|---|---|
| 2025 | $5,864 | $518,000 | $50,000 | $468,000 |
| 2024 | $5,765 | $518,000 | $50,000 | $468,000 |
| 2023 | $5,895 | $518,000 | $50,000 | $468,000 |
| 2022 | $4,102 | $365,400 | $50,000 | $315,400 |
| 2021 | $4,186 | $365,400 | $50,000 | $315,400 |
| 2020 | $3,800 | $331,900 | $45,000 | $286,900 |
| 2019 | $3,844 | $331,900 | $45,000 | $286,900 |
| 2018 | $3,492 | $299,500 | $42,000 | $257,500 |
| 2017 | $3,417 | $299,500 | $42,000 | $257,500 |
| 2015 | $3,732 | $331,120 | $42,000 | $289,120 |
| 2013 | -- | $331,120 | $42,000 | $289,120 |
Property History
| Date | Event | Price | List to Sale | Price per Sq Ft | Prior Sale |
|---|---|---|---|---|---|
| 01/14/2026 01/14/26 | Pending | -- | -- | -- | |
| 12/06/2025 12/06/25 | Price Changed | $590,000 | -1.7% | $112 / Sq Ft | |
| 09/18/2025 09/18/25 | For Sale | $600,000 | +15.8% | $114 / Sq Ft | |
| 06/02/2022 06/02/22 | Sold | $518,000 | +7.9% | $99 / Sq Ft | View Prior Sale |
| 04/09/2022 04/09/22 | Pending | -- | -- | -- | |
| 04/07/2022 04/07/22 | For Sale | $480,000 | -- | $91 / Sq Ft |
Purchase History
| Date | Type | Sale Price | Title Company |
|---|---|---|---|
| Warranty Deed | $518,000 | Lawyers Title | |
| Warranty Deed | $518,000 | Lawyers Title | |
| Warranty Deed | $299,500 | 360 American Title Svcs Llc | |
| Warranty Deed | $331,115 | Kentucky Land Title Agency |
Mortgage History
| Date | Status | Loan Amount | Loan Type |
|---|---|---|---|
| Open | $492,100 | New Conventional | |
| Closed | $492,100 | New Conventional | |
| Previous Owner | $275,793 | FHA | |
| Previous Owner | $328,518 | FHA |
Source: Northern Kentucky Multiple Listing Service
MLS Number: 636394
APN: 063.00-26-101.00
- 10153 Whittlesey Dr
- 9899 Burleigh Ln
- 10070 Cedarwood Dr
- 10324 Easymoor Ct
- 943 Lakepointe Ct
- 10202 Cardigan Dr
- 9954 Calava Ct
- 10147 Cedarwood Dr
- 10138 Ash Creek Dr
- 9718 Cherbourg Dr
- 1642 Sycamore Dr
- 1350 Callington Ct S
- 3840 Sonata Dr
- 738 Buckshire Glen
- 3 Lots Tiburon Dr
- 10492 Brookhurst Ln N
- 10006 Haven Hill Dr
- 10481 Brookhurst Ln N
- 804 Mount Zion Rd
- 1247 Adison Ridge
