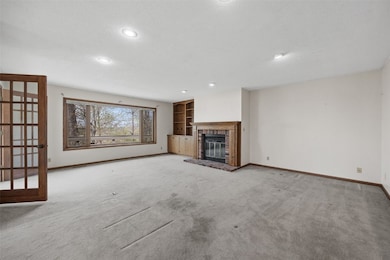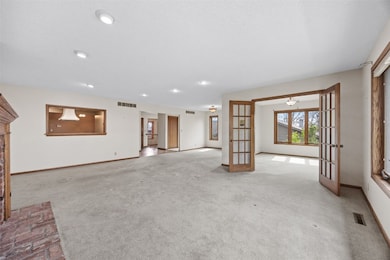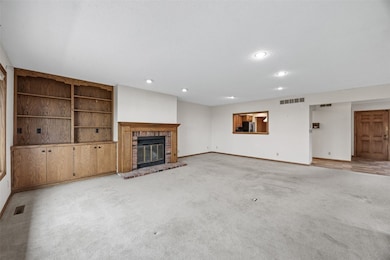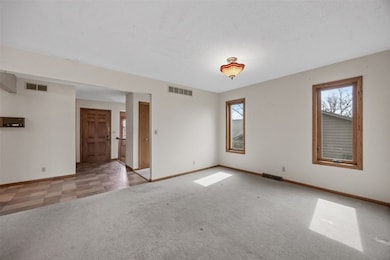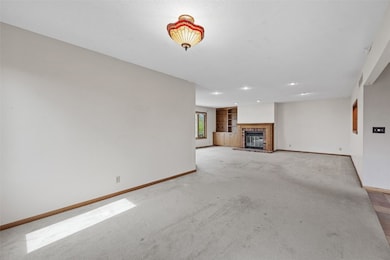
2011 Linmar Dr NE Cedar Rapids, IA 52402
Highlights
- Deck
- Ranch Style House
- 2 Car Attached Garage
- John F. Kennedy High School Rated A-
- No HOA
- Intercom
About This Home
As of May 2025Very desired location! Listed well below possible resale value, with a little sweat there is room for lots of equity! This is an extremely unique property. This is a zero-lot (no association) on a wooded lot with beautiful landscaping. Curb appeal here is dynamite! Enjoy the outdoors on the large deck or back patio. The upstairs has lots of living space and a massive eat-in kitchen. The kitchen has gorgeous countertops and lots of cabinet space. There is a half bath on the main floor and the living room has a built-in gas fireplace. The large windows throughout this zero-lot let in lots of light and wonderful wooded views. Off of the additional room on the main floor is sliding doors onto the back deck. In the kitchen is space for a dining room table, a large pantry, and a door leading to the double stall garage. Downstairs are two master bedrooms! One bedroom has a large walk-in closet, a full bathroom, another gas fireplace, built-in wood cabinets, and a door leading to the patio outside. The other master bedroom has a closet and another full bathroom. Downstairs there is also a large laundry room with the mechanicals and space for storage. There is storage that wraps under the stairs as well. These type of properties don’t list often so don’t miss out on seeing this one.
Property Details
Home Type
- Condominium
Est. Annual Taxes
- $3,032
Year Built
- Built in 1984
Parking
- 2 Car Attached Garage
- Garage Door Opener
Home Design
- Ranch Style House
- Frame Construction
- Wood Siding
Interior Spaces
- Wood Burning Fireplace
- Gas Fireplace
- Basement Fills Entire Space Under The House
- Intercom
Kitchen
- Range with Range Hood
- Microwave
- Dishwasher
- Disposal
Bedrooms and Bathrooms
- 2 Bedrooms
Laundry
- Dryer
- Washer
Outdoor Features
- Deck
- Patio
Schools
- Pierce Elementary School
- Franklin Middle School
- Kennedy High School
Utilities
- Forced Air Heating and Cooling System
- Heating System Uses Gas
- Gas Water Heater
Community Details
- No Home Owners Association
Listing and Financial Details
- Assessor Parcel Number 14162-78004-00000
Ownership History
Purchase Details
Home Financials for this Owner
Home Financials are based on the most recent Mortgage that was taken out on this home.Purchase Details
Similar Homes in the area
Home Values in the Area
Average Home Value in this Area
Purchase History
| Date | Type | Sale Price | Title Company |
|---|---|---|---|
| Warranty Deed | $166,000 | None Listed On Document | |
| Warranty Deed | $166,000 | None Listed On Document | |
| Joint Tenancy Deed | $133,000 | -- |
Mortgage History
| Date | Status | Loan Amount | Loan Type |
|---|---|---|---|
| Previous Owner | $84,000 | Credit Line Revolving | |
| Previous Owner | $80,000 | Credit Line Revolving |
Property History
| Date | Event | Price | Change | Sq Ft Price |
|---|---|---|---|---|
| 05/23/2025 05/23/25 | Sold | $166,000 | +10.7% | $80 / Sq Ft |
| 04/27/2025 04/27/25 | Pending | -- | -- | -- |
| 04/25/2025 04/25/25 | For Sale | $150,000 | -- | $73 / Sq Ft |
Tax History Compared to Growth
Tax History
| Year | Tax Paid | Tax Assessment Tax Assessment Total Assessment is a certain percentage of the fair market value that is determined by local assessors to be the total taxable value of land and additions on the property. | Land | Improvement |
|---|---|---|---|---|
| 2023 | $2,874 | $169,100 | $26,600 | $142,500 |
| 2022 | $2,668 | $148,500 | $24,400 | $124,100 |
| 2021 | $2,900 | $141,200 | $24,400 | $116,800 |
| 2020 | $2,900 | $143,300 | $19,100 | $124,200 |
| 2019 | $2,716 | $137,800 | $19,100 | $118,700 |
| 2018 | $2,636 | $137,800 | $19,100 | $118,700 |
| 2017 | $2,640 | $133,000 | $19,100 | $113,900 |
| 2016 | $2,757 | $133,000 | $19,100 | $113,900 |
| 2015 | $3,043 | $146,347 | $19,125 | $127,222 |
| 2014 | $2,858 | $146,347 | $19,125 | $127,222 |
| 2013 | $2,790 | $146,347 | $19,125 | $127,222 |
Agents Affiliated with this Home
-
Tabatha Barnes

Seller's Agent in 2025
Tabatha Barnes
SKOGMAN REALTY
(319) 551-2128
236 Total Sales
-
Jaime Burczek
J
Buyer's Agent in 2025
Jaime Burczek
SKOGMAN REALTY
(319) 366-6427
50 Total Sales
Map
Source: Cedar Rapids Area Association of REALTORS®
MLS Number: 2502978
APN: 14162-78004-00000
- 2202 Sierra Cir NE
- 2122 Sierra Cir NE
- 2116 Sierra Cir NE
- 2110 Sierra Cir NE
- 2115 Sierra Cir NE
- 2012 Sierra Cir NE
- 2109 Sierra Cir NE
- 2103 Sierra Cir NE
- 2023 Sierra Cir NE
- 2019 Sierra Cir NE
- 2015 Sierra Cir NE
- 2011 Sierra Cir NE
- 664 J Ave NE Unit A
- 1310 K Ave NE
- 2145 Coldstream Ave NE
- 1311 K Ave NE
- 1427 Daniels St NE
- 1641 Bilgarie Ct NE
- 1139 H Ave NE
- 618 J Ave NE


