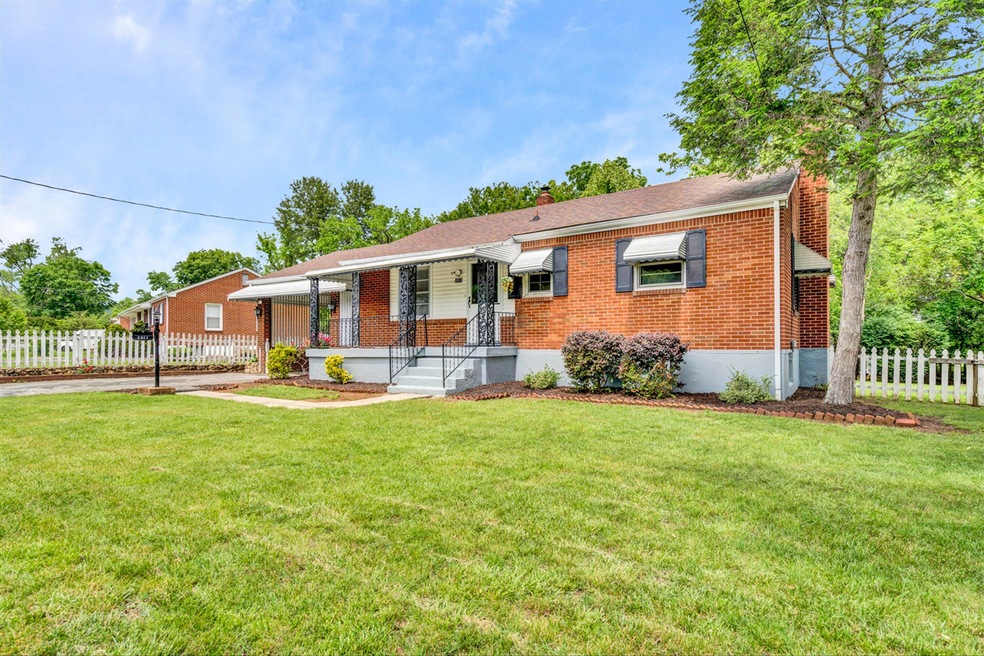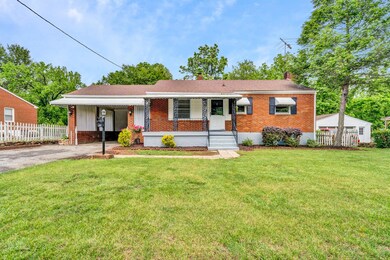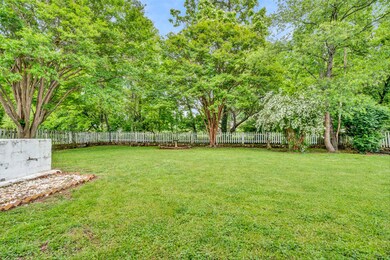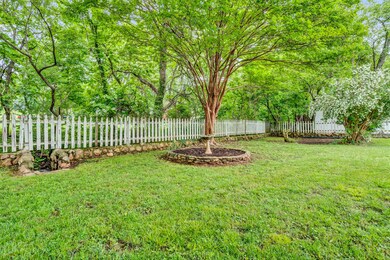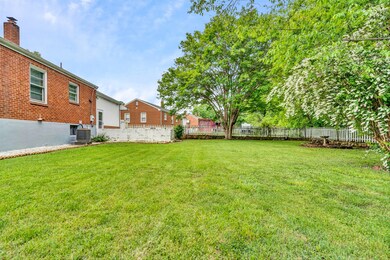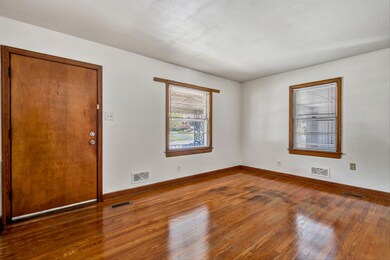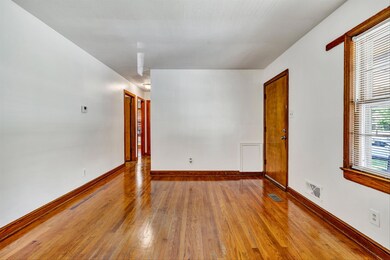
2011 Meadowbrook Rd NW Roanoke, VA 24017
Peachtree-Norwood NeighborhoodHighlights
- Wood Burning Stove
- Ranch Style House
- Covered patio or porch
- Stream or River on Lot
- No HOA
- Fenced Yard
About This Home
As of July 2024Nice Brick Ranch on level lot with large carport, covered front porch and large patio in back. Interior has hardwood floors on entry level. New Heat Pump in 2010 and New roof in 2014. Full basement with lots of storage space. **PLEASE Do NOT Disturb the hanging baskets on the front porch (bird nest), Thank you!
Last Agent to Sell the Property
BERKSHIRE HATHAWAY HOMESERVICES PREMIER, REALTORS(r) - MAIN Brokerage Phone: 540-815-2324 License #0205113146 Listed on: 05/16/2024

Last Buyer's Agent
Non Member Transaction Agent
Non-Member Transaction Office
Home Details
Home Type
- Single Family
Est. Annual Taxes
- $1,735
Year Built
- Built in 1957
Lot Details
- 10,019 Sq Ft Lot
- Lot Dimensions are 80'x120'
- Fenced Yard
- Level Lot
- Garden
Home Design
- Ranch Style House
- Brick Exterior Construction
Interior Spaces
- 885 Sq Ft Home
- Ceiling Fan
- Wood Burning Stove
- Storage
Kitchen
- Electric Range
- Dishwasher
Bedrooms and Bathrooms
- 3 Main Level Bedrooms
- 1 Full Bathroom
Laundry
- Laundry on main level
- Dryer
- Washer
Basement
- Walk-Out Basement
- Basement Fills Entire Space Under The House
- Sump Pump
- Fireplace in Basement
Parking
- 2 Open Parking Spaces
- 1 Parking Space
- Attached Carport
- Off-Street Parking
Outdoor Features
- Stream or River on Lot
- Covered patio or porch
Schools
- Westside Elementary School
- James Breckinridge Middle School
- William Fleming High School
Utilities
- Heat Pump System
- Electric Water Heater
- Cable TV Available
Listing and Financial Details
- Legal Lot and Block 4 / 6
Community Details
Overview
- No Home Owners Association
- Norwood Subdivision
Amenities
- Restaurant
Ownership History
Purchase Details
Home Financials for this Owner
Home Financials are based on the most recent Mortgage that was taken out on this home.Purchase Details
Home Financials for this Owner
Home Financials are based on the most recent Mortgage that was taken out on this home.Purchase Details
Purchase Details
Home Financials for this Owner
Home Financials are based on the most recent Mortgage that was taken out on this home.Similar Homes in Roanoke, VA
Home Values in the Area
Average Home Value in this Area
Purchase History
| Date | Type | Sale Price | Title Company |
|---|---|---|---|
| Deed | $197,000 | Fidelity National Title | |
| Deed | $70,000 | Acquisition Title & Settleme | |
| Deed | $96,000 | None Available | |
| Deed | -- | Lawyers Title Insurance Corp |
Mortgage History
| Date | Status | Loan Amount | Loan Type |
|---|---|---|---|
| Open | $193,431 | FHA | |
| Closed | $6,895 | New Conventional | |
| Previous Owner | $97,947 | FHA | |
| Previous Owner | $70,000 | Unknown |
Property History
| Date | Event | Price | Change | Sq Ft Price |
|---|---|---|---|---|
| 07/11/2024 07/11/24 | Sold | $197,000 | -6.2% | $223 / Sq Ft |
| 06/11/2024 06/11/24 | Pending | -- | -- | -- |
| 06/07/2024 06/07/24 | Price Changed | $210,000 | -4.5% | $237 / Sq Ft |
| 05/16/2024 05/16/24 | For Sale | $220,000 | +214.3% | $249 / Sq Ft |
| 12/07/2016 12/07/16 | Sold | $70,000 | -6.6% | $79 / Sq Ft |
| 11/23/2016 11/23/16 | Pending | -- | -- | -- |
| 10/06/2016 10/06/16 | For Sale | $74,950 | -- | $85 / Sq Ft |
Tax History Compared to Growth
Tax History
| Year | Tax Paid | Tax Assessment Tax Assessment Total Assessment is a certain percentage of the fair market value that is determined by local assessors to be the total taxable value of land and additions on the property. | Land | Improvement |
|---|---|---|---|---|
| 2024 | $1,925 | $142,200 | $29,600 | $112,600 |
| 2023 | $1,925 | $126,400 | $26,000 | $100,400 |
| 2022 | $1,500 | $108,800 | $19,400 | $89,400 |
| 2021 | $1,247 | $88,800 | $16,200 | $72,600 |
| 2020 | $1,204 | $86,400 | $16,200 | $70,200 |
| 2019 | $1,143 | $81,400 | $16,200 | $65,200 |
| 2018 | $1,117 | $79,300 | $16,200 | $63,100 |
| 2017 | $1,021 | $79,300 | $16,200 | $63,100 |
| 2016 | $1,021 | $79,300 | $16,200 | $63,100 |
| 2015 | $1,000 | $81,600 | $18,500 | $63,100 |
| 2014 | $1,000 | $84,000 | $18,500 | $65,500 |
Agents Affiliated with this Home
-
Judy Bromm Sellers
J
Seller's Agent in 2024
Judy Bromm Sellers
BERKSHIRE HATHAWAY HOMESERVICES PREMIER, REALTORS(r) - MAIN
(540) 815-2324
2 in this area
24 Total Sales
-
N
Buyer's Agent in 2024
Non Member Transaction Agent
Non-Member Transaction Office
-
Barry Compton
B
Seller's Agent in 2016
Barry Compton
RED KEY REALTY INC
(540) 293-5294
4 in this area
196 Total Sales
Map
Source: Roanoke Valley Association of REALTORS®
MLS Number: 907647
APN: 614-0604
- 2048 Laura Rd NW
- 4774 Northwood Dr NW
- 2315 Meadowbrook Rd NW
- 1506 June Dr NW
- 2422 Kingston Rd NW
- 0 Mountain View Rd NW
- 1624 Angus Rd NW
- 1634 Sigmon Rd NW
- 2619 Embassy Dr
- 0 Barnett Cir NW
- 4414 Surrey Ave NW
- 0 Surrey Ave NW
- 0 Surrey Ave NW Unit 914794
- 4705 Surrey Ave NW
- 4711 Surrey Ave NW
- 3150 Green Ridge Rd NW
- 4022 High Acres Rd NW
- 5141 Youngwood Dr NW
- 1503 Barnett Rd NW
- 2844 Green Ridge Rd
