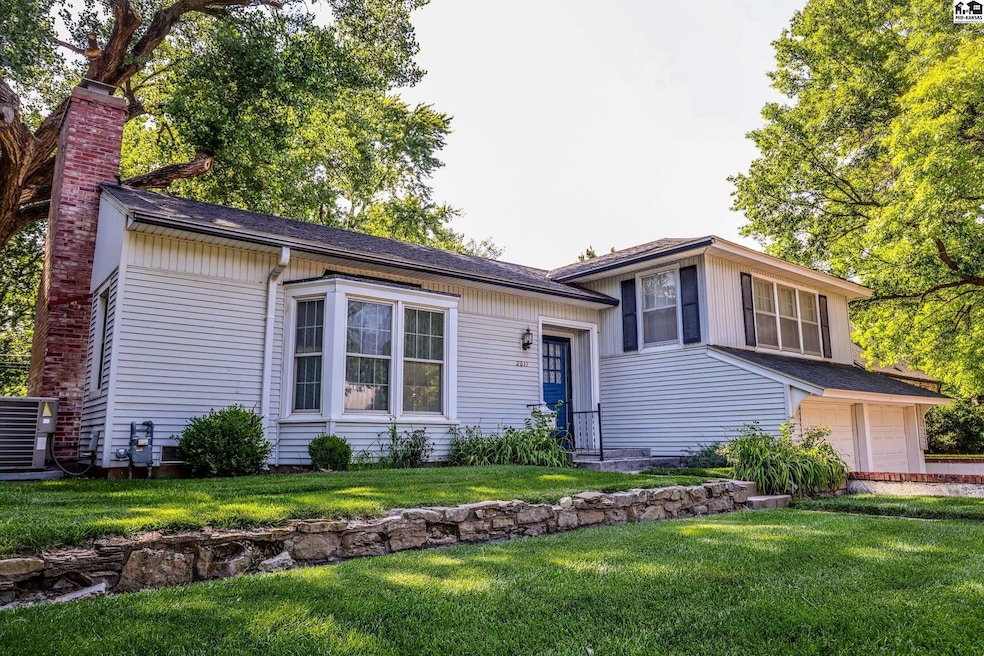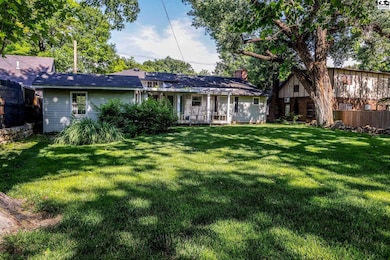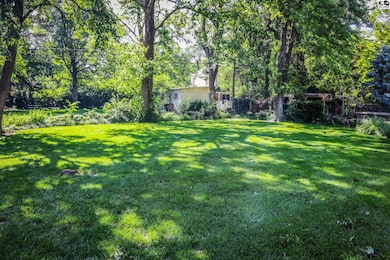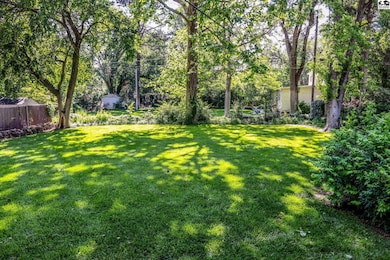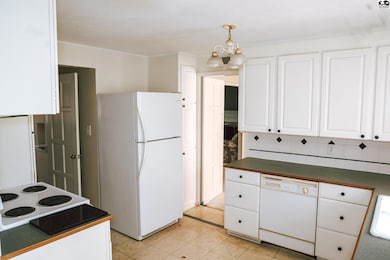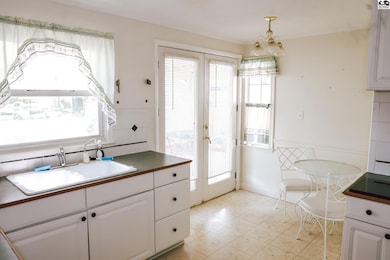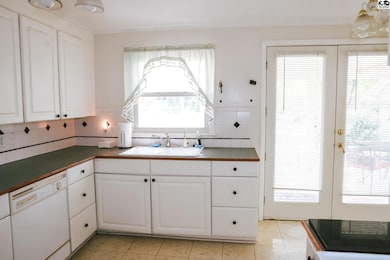2011 N Adams St Hutchinson, KS 67502
Estimated payment $1,313/month
Total Views
29,253
3
Beds
2
Baths
2,204
Sq Ft
$90
Price per Sq Ft
Highlights
- Covered Deck
- Covered Patio or Porch
- Fireplace
- Separate Formal Living Room
- Breakfast Area or Nook
- Storm Windows
About This Home
Welcome to this charming home nestled in the heart of Hyde Park. This property features three bedrooms, two bathrooms, and a spacious 2,204 square feet, providing ample room for your personal touch and unique style. The inviting atmosphere is enhanced by an abundance of natural light, creating a bright and airy feel throughout. Step outside to discover a lovely outdoor oasis, complete with a deck and pergola, perfect for gardening or entertaining. Don’t miss the opportunity to own this beautiful house. Schedule your private showing today!
Home Details
Home Type
- Single Family
Est. Annual Taxes
- $3,171
Year Built
- Built in 1940
Lot Details
- 10,019 Sq Ft Lot
- Sprinkler System
Home Design
- Tri-Level Property
- Architectural Shingle Roof
- Vinyl Siding
Interior Spaces
- 2 Full Bathrooms
- Sheet Rock Walls or Ceilings
- Ceiling Fan
- Fireplace
- Window Treatments
- Family Room Downstairs
- Separate Formal Living Room
- Dining Room
Kitchen
- Breakfast Area or Nook
- Electric Oven or Range
- Microwave
- Dishwasher
- Disposal
Flooring
- Carpet
- Laminate
- Vinyl
Laundry
- Laundry on lower level
- Electric Dryer
- Washer
Partially Finished Basement
- Partial Basement
- Interior Basement Entry
Home Security
- Storm Windows
- Fire and Smoke Detector
Parking
- 2 Car Attached Garage
- Garage Door Opener
Outdoor Features
- Covered Deck
- Covered Patio or Porch
- Storage Shed
Location
- City Lot
Schools
- Morgan Elementary School
- Hutchinson Middle School
- Hutchinson High School
Utilities
- Central Heating and Cooling System
- Well
- Gas Water Heater
Community Details
- Building Fire Alarm
Listing and Financial Details
- Assessor Parcel Number 12101030130140000
Map
Create a Home Valuation Report for This Property
The Home Valuation Report is an in-depth analysis detailing your home's value as well as a comparison with similar homes in the area
Home Values in the Area
Average Home Value in this Area
Tax History
| Year | Tax Paid | Tax Assessment Tax Assessment Total Assessment is a certain percentage of the fair market value that is determined by local assessors to be the total taxable value of land and additions on the property. | Land | Improvement |
|---|---|---|---|---|
| 2024 | $3,297 | $20,079 | $1,080 | $18,999 |
| 2023 | $3,224 | $19,527 | $969 | $18,558 |
| 2022 | $2,885 | $17,334 | $969 | $16,365 |
| 2021 | $2,626 | $15,073 | $937 | $14,136 |
| 2020 | $2,609 | $16,822 | $937 | $15,885 |
| 2019 | $2,613 | $14,709 | $887 | $13,822 |
| 2018 | $2,607 | $14,999 | $874 | $14,125 |
| 2017 | $2,643 | $14,916 | $874 | $14,042 |
| 2016 | $2,568 | $14,513 | $874 | $13,639 |
| 2015 | $2,548 | $14,513 | $874 | $13,639 |
| 2014 | $2,570 | $15,123 | $874 | $14,249 |
Source: Public Records
Property History
| Date | Event | Price | List to Sale | Price per Sq Ft |
|---|---|---|---|---|
| 10/01/2025 10/01/25 | Price Changed | $199,000 | -4.5% | $90 / Sq Ft |
| 08/18/2025 08/18/25 | Price Changed | $208,400 | -2.3% | $95 / Sq Ft |
| 07/17/2025 07/17/25 | Price Changed | $213,400 | -3.0% | $97 / Sq Ft |
| 06/13/2025 06/13/25 | For Sale | $220,000 | -- | $100 / Sq Ft |
Source: Mid-Kansas MLS
Purchase History
| Date | Type | Sale Price | Title Company |
|---|---|---|---|
| Deed | $123,000 | -- |
Source: Public Records
Source: Mid-Kansas MLS
MLS Number: 52817
APN: 121-01-0-30-13-014.00
Nearby Homes
- 2007 N Jefferson St
- 116 W 19th Ave
- 2207 N Adams St
- 223 W 19th Ave
- 309 W 19th Ave
- 415 Hyde Park Dr
- 1810 Ash St
- 202 E 19th Ave
- 9 Crescent Blvd
- 2314 N Jackson St
- 204 Crescent Blvd
- 1505 N Main St
- 1408 N Jefferson St
- 2700 N Jefferson St
- 1220 N Washington St
- 1218 N Monroe St
- 30 E 27th Ave
- 810B Old Farm Estates Rd
- 105 E 13th Ave
- 209 W 12th Ave
