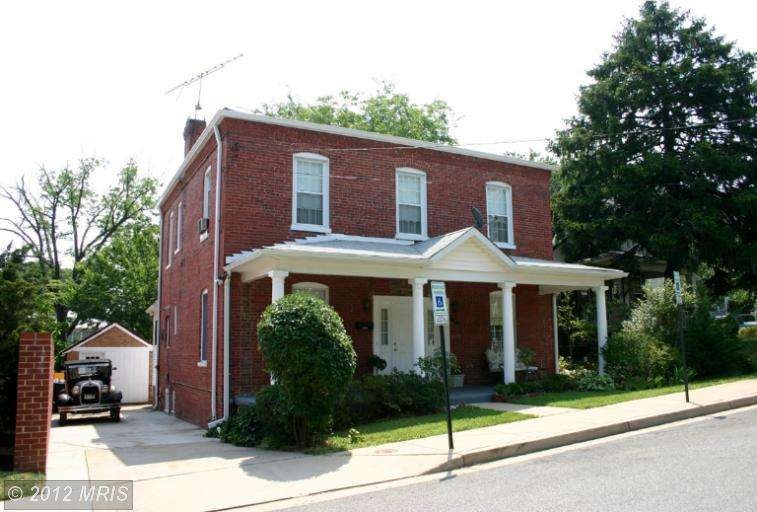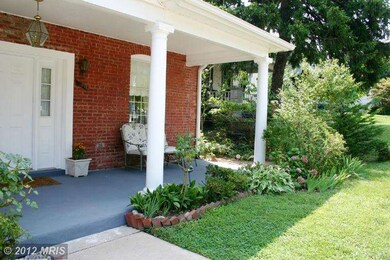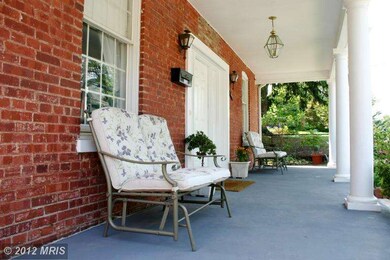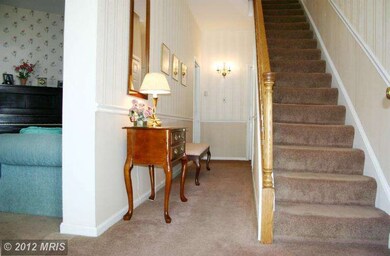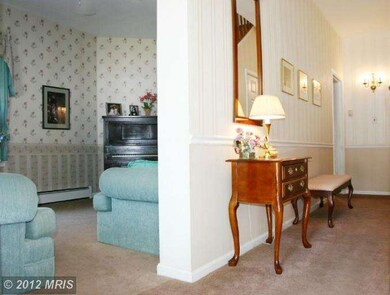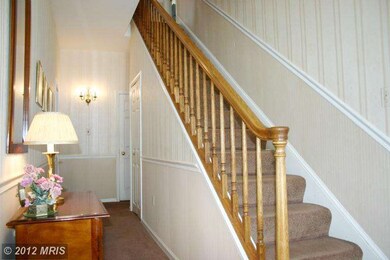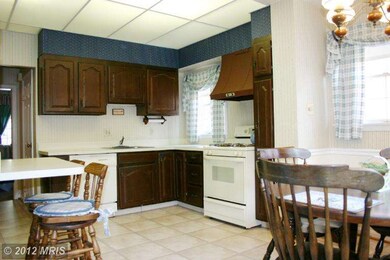
2011 N Nelson St Arlington, VA 22207
Cherrydale NeighborhoodHighlights
- Curved or Spiral Staircase
- Colonial Architecture
- Wood Flooring
- Taylor Elementary School Rated A
- Traditional Floor Plan
- 1 Fireplace
About This Home
As of April 2018***Reduced $50k***Beautiful All Brick Vintage Cherrydale Home*Prime Location*Wonderful Neighborhood*4Lrg BR*2BA*Detached Gar*Huge Open Kit w/Sep Eating Area*Gas Cooking*FR,LR,DR Generously Sized*Gas FP*Hidden 2nd Staircase*Hardwoods*Lrg Laundry Rm*Washer/Dryer*Brick Paver Walk & Patio*Fenced Yard*Shed*LL Perfect for Workshop*Half Mile to RT66*3.5 Miles to DC*Walk to Metro,Shopping & Restaurants
Last Agent to Sell the Property
Michael Browne
RE/MAX Gateway License #0225180942 Listed on: 07/20/2012
Home Details
Home Type
- Single Family
Est. Annual Taxes
- $7,338
Year Built
- Built in 1900
Lot Details
- 6,500 Sq Ft Lot
- Back Yard Fenced
- Landscaped
- Property is in very good condition
- Property is zoned R-6
Parking
- 1 Car Detached Garage
- Handicap Parking
- Driveway
Home Design
- Colonial Architecture
- Brick Exterior Construction
Interior Spaces
- 2,304 Sq Ft Home
- Property has 3 Levels
- Traditional Floor Plan
- Curved or Spiral Staircase
- Chair Railings
- Ceiling Fan
- 1 Fireplace
- Window Treatments
- Mud Room
- Entrance Foyer
- Family Room
- Sitting Room
- Living Room
- Breakfast Room
- Dining Room
- Wood Flooring
- Attic Fan
Kitchen
- Eat-In Kitchen
- Stove
- Ice Maker
- Dishwasher
- Disposal
Bedrooms and Bathrooms
- 4 Bedrooms
- En-Suite Primary Bedroom
- 2 Full Bathrooms
Laundry
- Laundry Room
- Dryer
- Washer
Unfinished Basement
- Connecting Stairway
- Sump Pump
- Basement Windows
Outdoor Features
- Patio
- Shed
- Porch
Utilities
- Window Unit Cooling System
- Radiant Heating System
- Vented Exhaust Fan
- Baseboard Heating
- Natural Gas Water Heater
- Satellite Dish
Community Details
- No Home Owners Association
Listing and Financial Details
- Tax Lot 76
- Assessor Parcel Number 06-028-009
Ownership History
Purchase Details
Home Financials for this Owner
Home Financials are based on the most recent Mortgage that was taken out on this home.Purchase Details
Home Financials for this Owner
Home Financials are based on the most recent Mortgage that was taken out on this home.Similar Homes in the area
Home Values in the Area
Average Home Value in this Area
Purchase History
| Date | Type | Sale Price | Title Company |
|---|---|---|---|
| Deed | $967,000 | Old Republic Natl Title | |
| Warranty Deed | $629,000 | -- |
Mortgage History
| Date | Status | Loan Amount | Loan Type |
|---|---|---|---|
| Open | $695,698 | New Conventional | |
| Closed | $725,250 | New Conventional | |
| Previous Owner | $738,000 | Adjustable Rate Mortgage/ARM | |
| Previous Owner | $742,500 | FHA | |
| Previous Owner | $938,250 | VA |
Property History
| Date | Event | Price | Change | Sq Ft Price |
|---|---|---|---|---|
| 04/06/2018 04/06/18 | Sold | $967,000 | +1.8% | $420 / Sq Ft |
| 03/12/2018 03/12/18 | Pending | -- | -- | -- |
| 03/08/2018 03/08/18 | For Sale | $950,000 | +51.0% | $412 / Sq Ft |
| 04/04/2013 04/04/13 | Sold | $629,000 | -10.1% | $273 / Sq Ft |
| 02/11/2013 02/11/13 | Pending | -- | -- | -- |
| 01/29/2013 01/29/13 | For Sale | $699,900 | 0.0% | $304 / Sq Ft |
| 01/24/2013 01/24/13 | Pending | -- | -- | -- |
| 12/16/2012 12/16/12 | Price Changed | $699,900 | -3.4% | $304 / Sq Ft |
| 09/13/2012 09/13/12 | Price Changed | $724,900 | -3.3% | $315 / Sq Ft |
| 07/20/2012 07/20/12 | For Sale | $749,900 | -- | $325 / Sq Ft |
Tax History Compared to Growth
Tax History
| Year | Tax Paid | Tax Assessment Tax Assessment Total Assessment is a certain percentage of the fair market value that is determined by local assessors to be the total taxable value of land and additions on the property. | Land | Improvement |
|---|---|---|---|---|
| 2025 | $16,341 | $1,581,900 | $804,200 | $777,700 |
| 2024 | $12,111 | $1,172,400 | $804,200 | $368,200 |
| 2023 | $11,819 | $1,147,500 | $804,200 | $343,300 |
| 2022 | $11,502 | $1,116,700 | $774,200 | $342,500 |
| 2021 | $10,815 | $1,050,000 | $732,300 | $317,700 |
| 2020 | $10,462 | $1,019,700 | $702,000 | $317,700 |
| 2019 | $10,075 | $982,000 | $656,500 | $325,500 |
| 2018 | $9,675 | $961,700 | $631,300 | $330,400 |
| 2017 | $9,167 | $911,200 | $580,800 | $330,400 |
| 2016 | $9,030 | $911,200 | $580,800 | $330,400 |
| 2015 | $8,525 | $855,900 | $535,300 | $320,600 |
| 2014 | $7,439 | $746,900 | $500,000 | $246,900 |
Agents Affiliated with this Home
-
Erika Garcia

Seller's Agent in 2018
Erika Garcia
Long & Foster
(703) 938-4200
13 Total Sales
-
Jodi Bentley

Buyer's Agent in 2018
Jodi Bentley
Compass
(703) 473-3784
76 Total Sales
-
M
Seller's Agent in 2013
Michael Browne
RE/MAX
Map
Source: Bright MLS
MLS Number: 1001573211
APN: 06-028-009
- 2101 N Monroe St Unit 212
- 2101 N Monroe St Unit 107
- 2101 N Monroe St Unit 105
- 2101 N Monroe St Unit 213
- 2101 N Monroe St Unit 401
- 2076 N Oakland St
- 2111 N Lincoln St
- 2114 N Oakland St
- 2115 N Lincoln St
- 2133 N Oakland St
- 3214 19th Rd N
- 1816 N Jackson St
- 3929 Vacation Ln
- 3324 Lorcom Ln
- 3801 Lorcom Ln
- 1905 N Taylor St
- 2150 N Stafford St
- 2400 N Lincoln St
- 3528 14th St N
- 2354 N Quebec St
