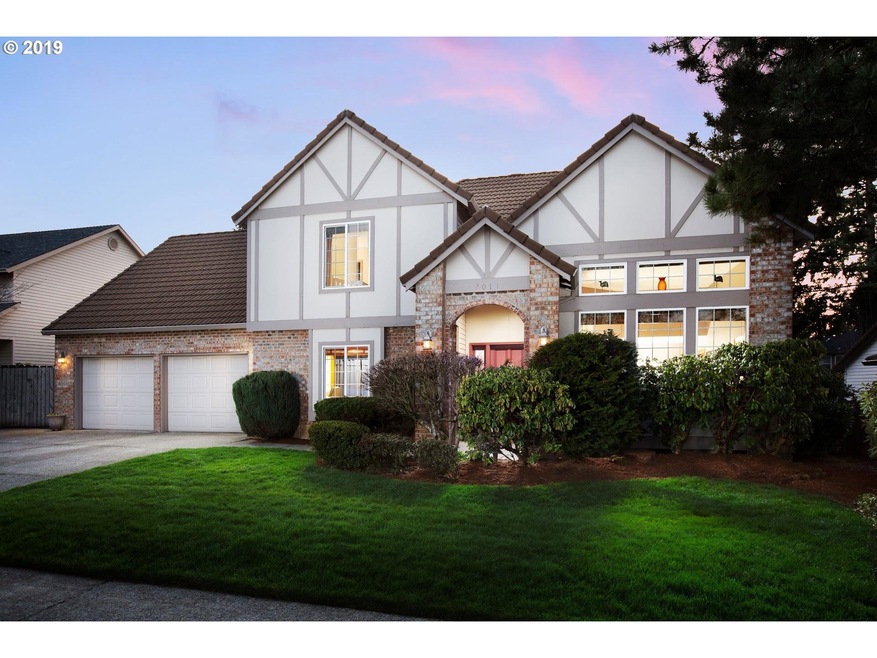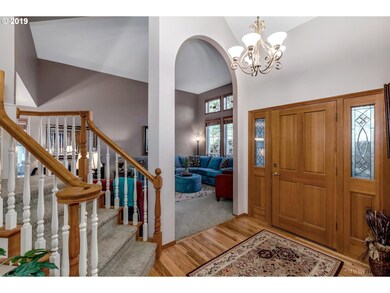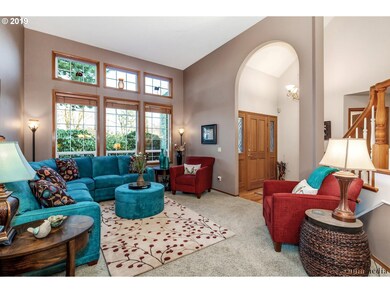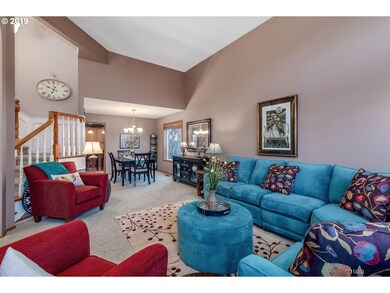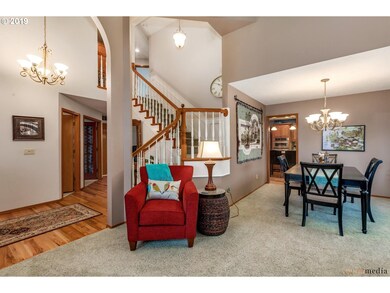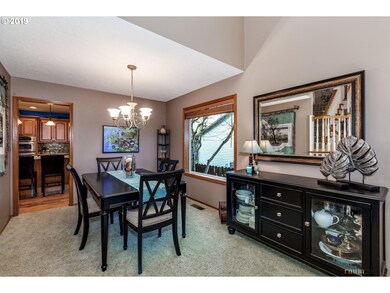
$674,900
- 4 Beds
- 3 Baths
- 2,531 Sq Ft
- 13807 NE Klickitat Ct
- Portland, OR
Stunning Argay Terrace Daylight Ranch – Mid-Century Modern Gem with view of Mt. St. Helens!Welcome to this beautifully maintained Mid-Century Modern home in the desirable Upper Argay Terrace neighborhood. This spacious daylight ranch offers 4 bedrooms, 3 bathrooms, and 2,547SF of easy relaxing living space. The living room & dining room features beautiful hardwood floors and the living room has a
Sylvia Groce RE/MAX Equity Group
