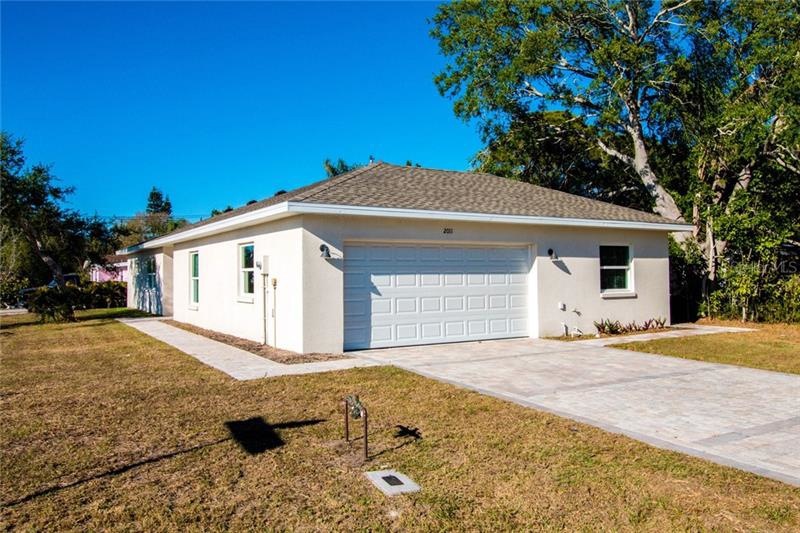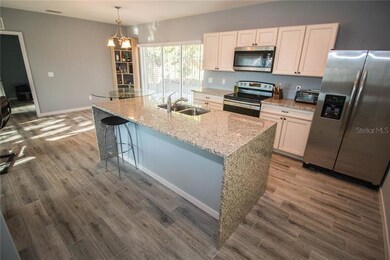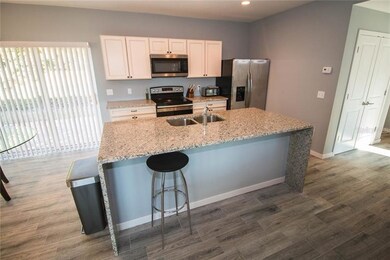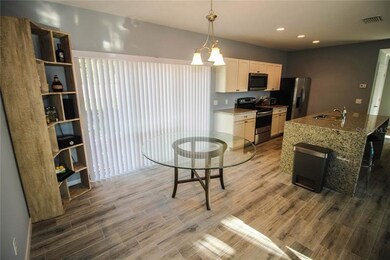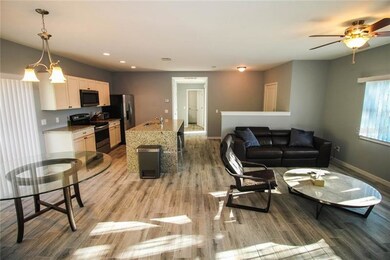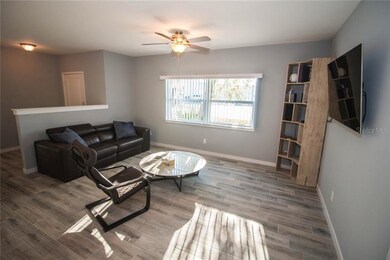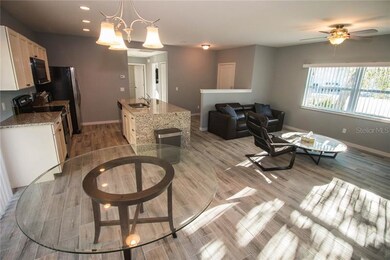
2011 Outer Dr Sarasota, FL 34231
South Sarasota NeighborhoodHighlights
- Guest House
- Open Floorplan
- Cathedral Ceiling
- Phillippi Shores Elementary School Rated A
- Deck
- Stone Countertops
About This Home
As of September 2023Smartly designed, built in 2017, three bedroom three bath home, situated on a corner lot in the heart of Sarasota. Inviting, open concept design has kitchen boasting granite countertops and waterfall granite edges on island, undermount sink, antiqued white cabinets, and stainless steel appliances. The airy living space has recessed lighting and beautiful wood style tile flooring throughout. Cozy Master bedroom contains roomy walk in closet and ensuite showing walk-in shower accentuated with stylish river rock flooring, glass doors, and solid surface vanity countertop. Third bedroom and spacious third bath are located in attached Studio or Mother-in-Law Suite with separate entrance and kitchenette containing refrigerator and sink. Create your outdoor space on patio finished with attractive pavers and surrounded by private fenced backyard. Pavers also add curb appeal to the driveway and sidewalks leading to oversized two car garage. Amenities include nice size inside laundry room, hurricane code windows, ceiling fans, blinds, plenty of storage, small shed, and all kitchen appliances. Studio is rented for $88 per night with anticipated gross income of $14,000 annually. Located 10 minutes from downtown and Siesta Key, this gem is a must see. Nothing to do but move-in!
Last Agent to Sell the Property
SHIRLEY INTERNATIONAL REALTY License #3140699 Listed on: 03/19/2018
Last Buyer's Agent
SHIRLEY INTERNATIONAL REALTY License #3140699 Listed on: 03/19/2018
Home Details
Home Type
- Single Family
Est. Annual Taxes
- $720
Year Built
- Built in 2017
Lot Details
- 6,500 Sq Ft Lot
- Fenced
- Land Lease expires 3/19/18
- Property is zoned RSF3
Parking
- 2 Car Attached Garage
Home Design
- Studio
- Slab Foundation
- Shingle Roof
- Block Exterior
Interior Spaces
- 1,490 Sq Ft Home
- Open Floorplan
- Cathedral Ceiling
- Ceiling Fan
- Inside Utility
- Ceramic Tile Flooring
Kitchen
- Range<<rangeHoodToken>>
- Dishwasher
- Stone Countertops
- Disposal
Bedrooms and Bathrooms
- 3 Bedrooms
- Split Bedroom Floorplan
- Walk-In Closet
- In-Law or Guest Suite
- 3 Full Bathrooms
Outdoor Features
- Deck
- Patio
- Porch
Additional Features
- Guest House
- Central Heating and Cooling System
Community Details
- No Home Owners Association
- Las Lomas De Sarasota Community
- Las Lomas De Sarasota Subdivision
Listing and Financial Details
- Down Payment Assistance Available
- Visit Down Payment Resource Website
- Tax Lot 98
- Assessor Parcel Number 0085050038
Ownership History
Purchase Details
Home Financials for this Owner
Home Financials are based on the most recent Mortgage that was taken out on this home.Purchase Details
Home Financials for this Owner
Home Financials are based on the most recent Mortgage that was taken out on this home.Purchase Details
Purchase Details
Purchase Details
Similar Homes in Sarasota, FL
Home Values in the Area
Average Home Value in this Area
Purchase History
| Date | Type | Sale Price | Title Company |
|---|---|---|---|
| Warranty Deed | $475,000 | None Listed On Document | |
| Warranty Deed | $262,000 | Attorney | |
| Interfamily Deed Transfer | -- | Attorney | |
| Deed | $100 | -- | |
| Warranty Deed | $32,000 | Attorney |
Mortgage History
| Date | Status | Loan Amount | Loan Type |
|---|---|---|---|
| Open | $460,750 | New Conventional | |
| Previous Owner | $232,000 | New Conventional | |
| Previous Owner | $209,600 | New Conventional | |
| Previous Owner | $154,000 | Construction |
Property History
| Date | Event | Price | Change | Sq Ft Price |
|---|---|---|---|---|
| 09/29/2023 09/29/23 | Sold | $475,000 | -8.7% | $319 / Sq Ft |
| 09/02/2023 09/02/23 | Pending | -- | -- | -- |
| 08/16/2023 08/16/23 | Price Changed | $520,000 | -5.5% | $349 / Sq Ft |
| 07/28/2023 07/28/23 | Price Changed | $550,000 | -4.3% | $369 / Sq Ft |
| 07/17/2023 07/17/23 | For Sale | $575,000 | +119.5% | $386 / Sq Ft |
| 05/29/2018 05/29/18 | Sold | $262,000 | -6.1% | $176 / Sq Ft |
| 04/13/2018 04/13/18 | Pending | -- | -- | -- |
| 03/19/2018 03/19/18 | For Sale | $279,000 | -- | $187 / Sq Ft |
Tax History Compared to Growth
Tax History
| Year | Tax Paid | Tax Assessment Tax Assessment Total Assessment is a certain percentage of the fair market value that is determined by local assessors to be the total taxable value of land and additions on the property. | Land | Improvement |
|---|---|---|---|---|
| 2024 | $4,797 | $402,500 | $119,600 | $282,900 |
| 2023 | $4,797 | $384,968 | $0 | $0 |
| 2022 | $4,583 | $362,400 | $105,100 | $257,300 |
| 2021 | $3,927 | $252,000 | $74,900 | $177,100 |
| 2020 | $3,625 | $220,600 | $49,600 | $171,000 |
| 2019 | $3,225 | $199,100 | $51,500 | $147,600 |
| 2018 | $3,216 | $218,200 | $45,600 | $172,600 |
| 2017 | $720 | $40,777 | $0 | $0 |
| 2016 | $704 | $40,600 | $40,600 | $0 |
| 2015 | $646 | $33,700 | $33,700 | $0 |
| 2014 | $585 | $26,300 | $0 | $0 |
Agents Affiliated with this Home
-
Terri Harrington

Seller's Agent in 2023
Terri Harrington
VUE REALTY, LLC
(941) 782-0000
2 in this area
128 Total Sales
-
Debra Petritsch

Buyer's Agent in 2023
Debra Petritsch
KELLER WILLIAMS ON THE WATER S
(617) 686-2886
1 in this area
50 Total Sales
-
Nathan Rovnak
N
Seller's Agent in 2018
Nathan Rovnak
SHIRLEY INTERNATIONAL REALTY
(727) 483-0639
30 Total Sales
Map
Source: Stellar MLS
MLS Number: A4213215
APN: 0085-05-0038
- 2108 Outer Dr
- 2108 Lee Ln
- 4812 Kestral Park Cir Unit 20
- 4920 Kestral Park Cir Unit 11
- 4802 Kestral Park Cir Unit 22
- 2225 Alice Rd
- 2315 Riverwood Pines Dr
- 2316 Bradford St
- 5039 Kestral Park Dr Unit 67
- 2375 Riverwood Pines Dr
- 4718 Crystal Ave
- 5238 Susan Ave
- 4761 Pine Harrier Dr
- 2213 Wason Rd
- 4704 Riverwood Ave
- 1627 Peregrine Point Ct
- 4852 Peregrine Point Cir N
- 4701 Pine Harrier Dr
- 1922 Field Rd
- 2246 Fiesta Dr
