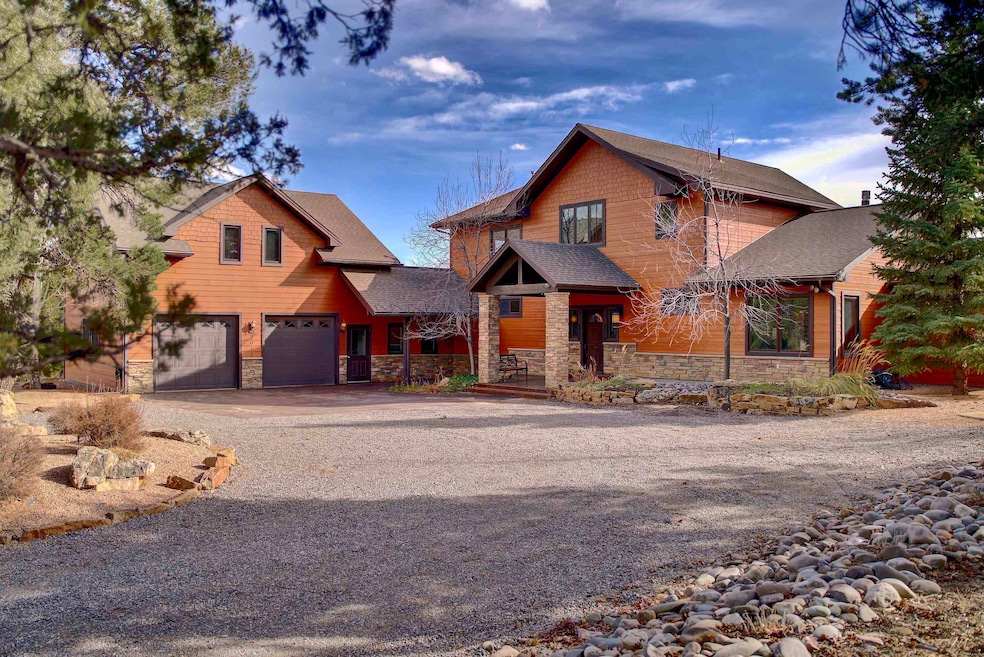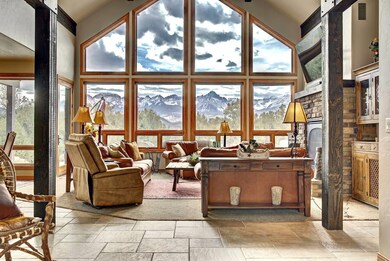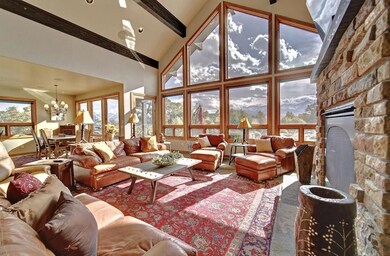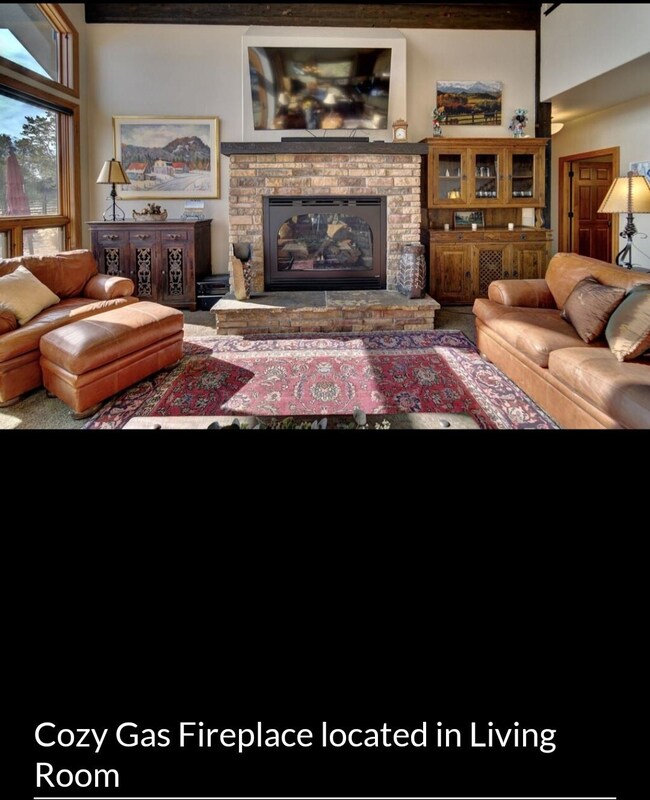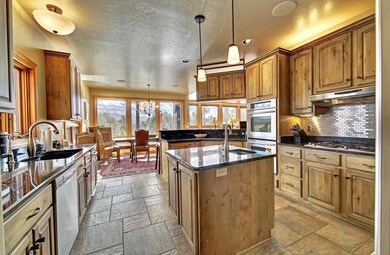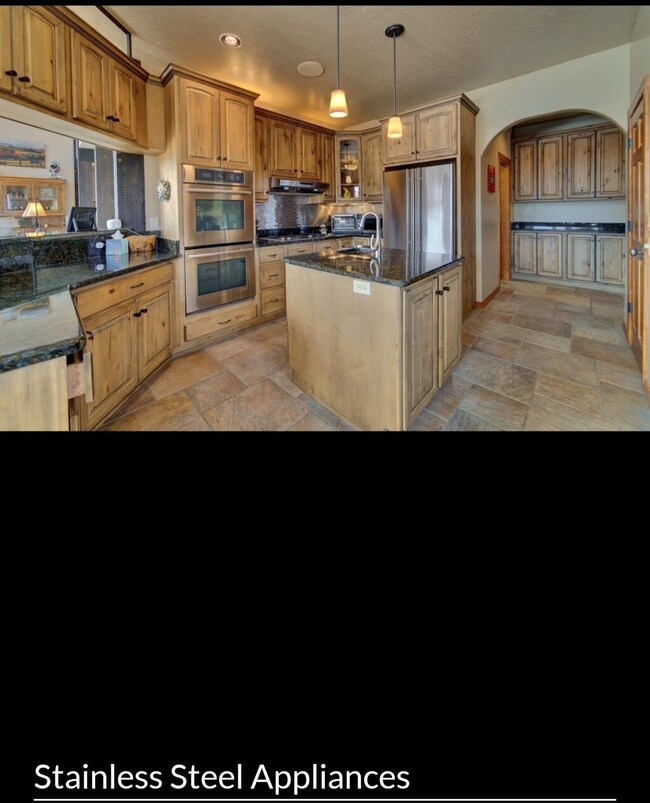2011 Pleasant Hills Ct Ridgway, CO 81432
Highlights
- Spa
- RV Access or Parking
- Wooded Lot
- Ridgway Elementary School Rated A-
- Living Room with Fireplace
- Vaulted Ceiling
About This Home
As of July 2024This one you need to see to truly believe! Unbelievable views of Mount Sneffels and the San Jun Mountain range lined up directly to the South. Home was designed to maximize views in every direction. You will discover the private peaceful setting as you are making your way up the long winding drive to the top of the hill. Upon entering the home into a large foyer connected to the great room with floor to ceiling windows you will discover meticulous landscaping throughout the backyard that includes large patio, 2-fire pit areas, hot tub and sauna retreat, rock pathways, large teepee, water feature and hand-laid 42 foot- 11 circuit Chartres style labyrinth. 4.5 acres looking out over breathtaking views. The large open great room features vaulted ceilings and a beautiful gas fireplace. Dining area is located just off of the great room includes large brand-new windows to take even more of those views. The master suite is located on the main floor. The master bath was recently totally remodeled with custom cabinets, quartz counters, limestone tile throughout, oversize walk-in shower and freestanding Kohler tub. Main floor includes a second bedroom, large guest bathroom as well as large office/den/3rd bedroom with a walk-in closet, 1/2 bath, and sliding glass door to the patio area. Upstairs has two additional bedrooms, large guest bathroom and a fantastic loft area with built in bookshelves overlooking the great room. Above the oversized two car garage is a separate apartment with its own entrance located up the stairs behind the garage. This ADU features one bedroom one brand new full bathroom, kitchenette and living area. Home has had many updates/remodel work to include new windows in some of the bedrooms and dining area, new carpet, interior paint, ceiling fans and light fixtures throughout, new custom iron railings and banister, and built in speakers both inside and outside, whole house attic fan and heat recovery ventilation system. Home has fireproof Hardie concrete siding. Home has been used as a 30 day + rental, all furnishings can be negotiated separately.
Home Details
Home Type
- Single Family
Est. Annual Taxes
- $3,193
Year Built
- Built in 2003
Lot Details
- 4.51 Acre Lot
- Split Rail Fence
- Partially Fenced Property
- Landscaped
- Irregular Lot
- Sprinkler System
- Wooded Lot
- Property is zoned RSF
HOA Fees
- $13 Monthly HOA Fees
Home Design
- Slab Foundation
- Wood Frame Construction
- Asphalt Roof
Interior Spaces
- 2-Story Property
- Sound System
- Vaulted Ceiling
- Whole House Fan
- Ceiling Fan
- Gas Log Fireplace
- Window Treatments
- Living Room with Fireplace
- Formal Dining Room
- Attic Fan
- Home Security System
Kitchen
- Eat-In Kitchen
- Built-In Double Oven
- Gas Cooktop
- Range Hood
- Microwave
- Freezer
- Dishwasher
- Trash Compactor
- Disposal
Flooring
- Carpet
- Radiant Floor
- Tile
Bedrooms and Bathrooms
- 6 Bedrooms
- Primary Bedroom on Main
- Walk-In Closet
- 5 Bathrooms
- Walk-in Shower
Laundry
- Laundry Room
- Laundry on main level
- Dryer
- Washer
Parking
- 2 Car Attached Garage
- Garage Door Opener
- RV Access or Parking
Accessible Home Design
- Low Threshold Shower
- Grab Bar In Bathroom
- Grab Bars
- Accessible Hallway
- Accessible Doors
Outdoor Features
- Spa
- Open Patio
- Shed
- Outbuilding
Utilities
- Refrigerated Cooling System
- Forced Air Heating System
- Hot Water Heating System
- Programmable Thermostat
- Septic Tank
Listing and Financial Details
- Assessor Parcel Number 4303-114-09-004
Ownership History
Purchase Details
Home Financials for this Owner
Home Financials are based on the most recent Mortgage that was taken out on this home.Purchase Details
Home Financials for this Owner
Home Financials are based on the most recent Mortgage that was taken out on this home.Purchase Details
Home Financials for this Owner
Home Financials are based on the most recent Mortgage that was taken out on this home.Purchase Details
Purchase Details
Home Financials for this Owner
Home Financials are based on the most recent Mortgage that was taken out on this home.Purchase Details
Home Financials for this Owner
Home Financials are based on the most recent Mortgage that was taken out on this home.Map
Home Values in the Area
Average Home Value in this Area
Purchase History
| Date | Type | Sale Price | Title Company |
|---|---|---|---|
| Warranty Deed | $1,835,000 | Land Title Guarantee | |
| Interfamily Deed Transfer | -- | Land Title Guarantee Co | |
| Special Warranty Deed | $1,095,000 | Land Title Guarantee | |
| Interfamily Deed Transfer | -- | None Available | |
| Interfamily Deed Transfer | -- | Colorado Land Title Co Llc | |
| Interfamily Deed Transfer | -- | None Available | |
| Interfamily Deed Transfer | -- | None Available | |
| Interfamily Deed Transfer | -- | Land Title Guarantee | |
| Warranty Deed | $1,322,500 | None Available |
Mortgage History
| Date | Status | Loan Amount | Loan Type |
|---|---|---|---|
| Previous Owner | $150,000 | Credit Line Revolving | |
| Previous Owner | $510,400 | New Conventional | |
| Previous Owner | $380,100 | New Conventional | |
| Previous Owner | $384,000 | New Conventional | |
| Previous Owner | $394,000 | New Conventional | |
| Previous Owner | $400,000 | New Conventional | |
| Previous Owner | $450,000 | Future Advance Clause Open End Mortgage | |
| Previous Owner | $438,000 | Adjustable Rate Mortgage/ARM |
Property History
| Date | Event | Price | Change | Sq Ft Price |
|---|---|---|---|---|
| 07/10/2024 07/10/24 | Sold | $1,835,000 | -3.4% | $432 / Sq Ft |
| 06/09/2024 06/09/24 | Pending | -- | -- | -- |
| 06/06/2024 06/06/24 | For Sale | $1,899,000 | -- | $447 / Sq Ft |
Tax History
| Year | Tax Paid | Tax Assessment Tax Assessment Total Assessment is a certain percentage of the fair market value that is determined by local assessors to be the total taxable value of land and additions on the property. | Land | Improvement |
|---|---|---|---|---|
| 2024 | $6,431 | $116,750 | $18,840 | $97,910 |
| 2023 | $6,431 | $120,580 | $19,450 | $101,130 |
| 2022 | $4,721 | $79,290 | $17,240 | $62,050 |
| 2021 | $4,415 | $81,560 | $17,730 | $63,830 |
| 2020 | $4,046 | $76,510 | $17,160 | $59,350 |
| 2019 | $4,174 | $85,710 | $17,160 | $68,550 |
| 2018 | $3,478 | $68,420 | $14,400 | $54,020 |
| 2017 | $3,461 | $68,420 | $14,400 | $54,020 |
| 2016 | $3,314 | $65,750 | $15,920 | $49,830 |
| 2015 | -- | $65,750 | $15,920 | $49,830 |
| 2012 | -- | $60,680 | $25,070 | $35,610 |
Source: Grand Junction Area REALTOR® Association
MLS Number: 20242489
APN: R003331
- 1137 Pleasant Point Dr
- 59 Camino San Juan
- 120 Last Stand Rd
- 94 Pleasant Valley Dr
- 411 Pleasant Valley Dr
- 94 Jack's Place
- Lot 5 Promontories Dr Unit 5
- Lot 5 Promontories Dr
- TBD Badger Trail S
- Lot 438 S Badger Trail
- Lot 422 (TBD) S Badger Trail
- TBD Lot 430 S Badger Trail
- 0 S Badger Trail Unit V614 41438
- TBD (lot 328) Bear Cub Dr
- TBD Lot 308 Bear Cub Dr
- Lot 324 Bear Cub Dr
- TBD V314 Marmot Dr
- Lot 212 Marmot Dr
- 1749 Marmot Dr
- TBD Marmot Dr
