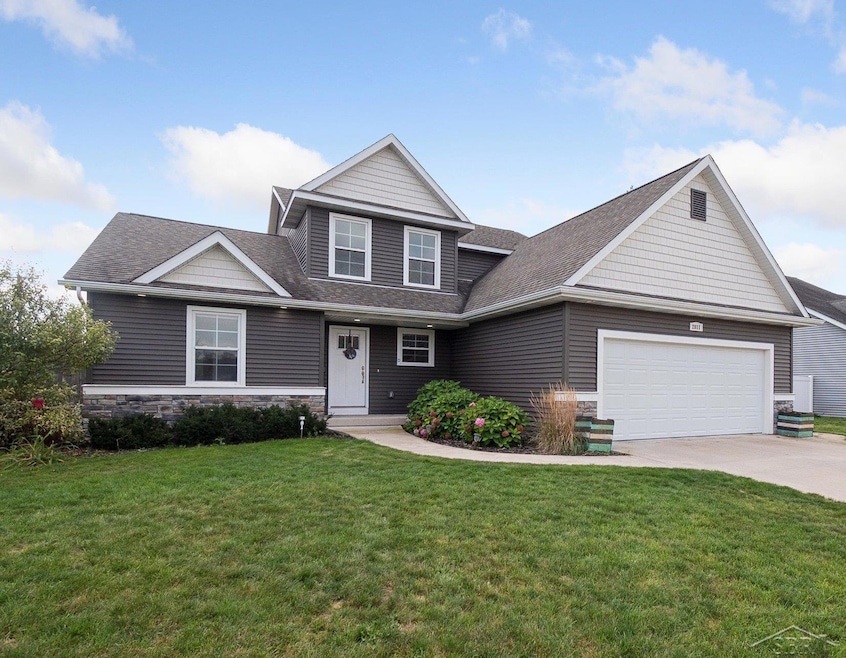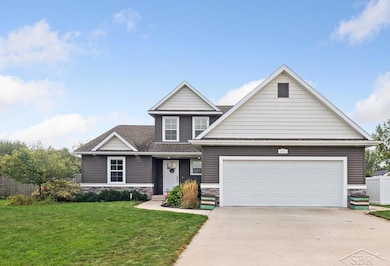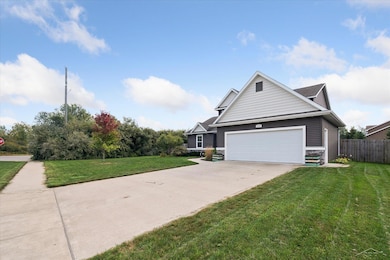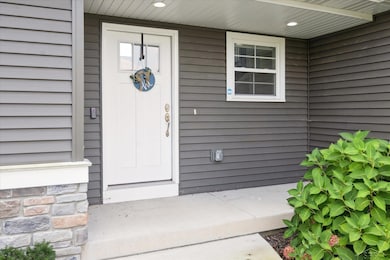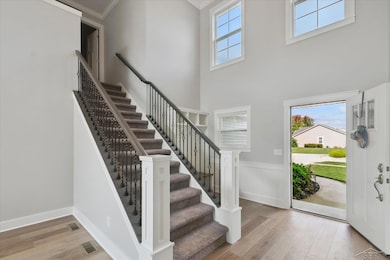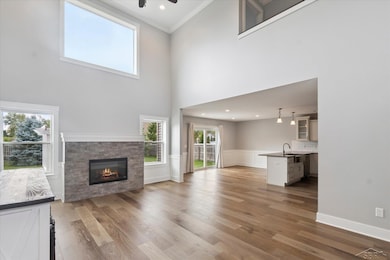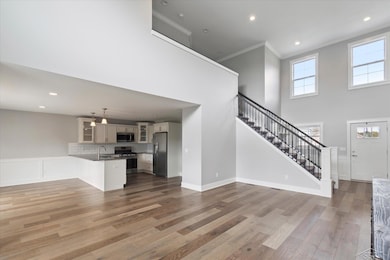2011 Prairie Point Dr Auburn, MI 48611
Estimated payment $2,464/month
Highlights
- Craftsman Architecture
- Porch
- Walk-In Closet
- Fenced Yard
- 2.5 Car Attached Garage
- Patio
About This Home
**HIGHEST AND BEST OFFERS TO BE RECEIVED BY MONDAY OCTOBER 20, 2025 AT 6PM** Welcome to Prairie Point! This thoughtfully designed residence is perfectly placed on a beautiful lot in the heart of the Tri-Cities. With more than 1,800sqft of living space, this 4 bedroom 2.5 bath home features a flexible floor plan enhanced by brilliant natural light throughout. The stylish kitchen flows seamlessly into the dining and living areas, creating an organic gathering space that makes for effortless entertaining. Designed with both comfort and convenience in mind, each bedroom offers a private retreat with generous storage solutions. The finished basement features an additional living room that easily adapts to a children's play area, home office, or a place to gather for the big game. Extend your living space to the outdoors and enjoy the large fenced-in backyard complete with 2 concrete patios and a storage shed. From morning coffee on the covered porch to evenings filled with laughter around the table, Prairie Point offers the perfect backdrop for life's most special moments.
Home Details
Home Type
- Single Family
Est. Annual Taxes
Year Built
- 2011
Lot Details
- 0.26 Acre Lot
- Lot Dimensions are 80x126
- Fenced Yard
- Garden
Parking
- 2.5 Car Attached Garage
Home Design
- Craftsman Architecture
- Poured Concrete
- Stone Siding
- Vinyl Siding
Interior Spaces
- 1.5-Story Property
- Ceiling height of 9 feet or more
- Living Room with Fireplace
Kitchen
- Oven or Range
- Microwave
- Dishwasher
Bedrooms and Bathrooms
- 4 Bedrooms
- Walk-In Closet
Laundry
- Dryer
- Washer
Finished Basement
- Basement Fills Entire Space Under The House
- Sump Pump
- Basement Window Egress
Outdoor Features
- Patio
- Shed
- Porch
Utilities
- Forced Air Heating and Cooling System
- Heating System Uses Natural Gas
- Gas Water Heater
- Internet Available
Community Details
- Gray Hawk Estates Subdivision
Listing and Financial Details
- Assessor Parcel Number 09140G1500003100
Map
Home Values in the Area
Average Home Value in this Area
Tax History
| Year | Tax Paid | Tax Assessment Tax Assessment Total Assessment is a certain percentage of the fair market value that is determined by local assessors to be the total taxable value of land and additions on the property. | Land | Improvement |
|---|---|---|---|---|
| 2025 | $5,492 | $165,750 | $0 | $0 |
| 2024 | $3,062 | $158,150 | $0 | $0 |
| 2023 | $2,914 | $145,000 | $0 | $0 |
| 2022 | $4,958 | $132,650 | $0 | $0 |
| 2021 | $4,320 | $114,500 | $114,500 | $0 |
| 2020 | $3,995 | $113,500 | $113,500 | $0 |
| 2019 | $3,332 | $99,200 | $0 | $0 |
| 2018 | $867 | $12,650 | $0 | $0 |
| 2017 | $408 | $12,650 | $0 | $0 |
| 2016 | $406 | $9,250 | $0 | $9,250 |
| 2015 | -- | $7,000 | $0 | $7,000 |
| 2014 | -- | $7,000 | $0 | $7,000 |
Property History
| Date | Event | Price | List to Sale | Price per Sq Ft |
|---|---|---|---|---|
| 10/21/2025 10/21/25 | Pending | -- | -- | -- |
| 10/10/2025 10/10/25 | Price Changed | $379,900 | -2.6% | $135 / Sq Ft |
| 09/24/2025 09/24/25 | For Sale | $389,900 | -- | $138 / Sq Ft |
Purchase History
| Date | Type | Sale Price | Title Company |
|---|---|---|---|
| Warranty Deed | $250,000 | Crossroads Title | |
| Warranty Deed | $19,000 | None Available | |
| Warranty Deed | $68,000 | Attorney | |
| Warranty Deed | $93,000 | Cfc Title Services Inc |
Mortgage History
| Date | Status | Loan Amount | Loan Type |
|---|---|---|---|
| Open | $169,000 | New Conventional | |
| Previous Owner | $74,000 | Future Advance Clause Open End Mortgage |
Source: Michigan Multiple Listing Service
MLS Number: 50190129
APN: 09-140-G15-000-031-00
- 1954 W Midland Rd
- Parcel 175 Joan Dr
- 4806 Northridge
- 0 W Midland Rd Unit 50189337
- 0 W Midland Rd Unit 50152278
- 1598 Dawn Marie Ct
- 4956 W Bis Rd
- 1598 Fisherville Ct
- 1587 Fisherville Ct
- 0 Court St
- 4455 Flajole Rd
- 1365 W North Union Rd
- 2730 W Midland Rd
- 4648 Meadow Ct
- 2752 W North Union Rd Unit 88
- 2752 W North Union Rd Unit 62
- 4760 Putt Ln
- 0 Rockwell Dr
- 0 S Carter Unit 50178966
- 0 S Carter Unit 50178897
