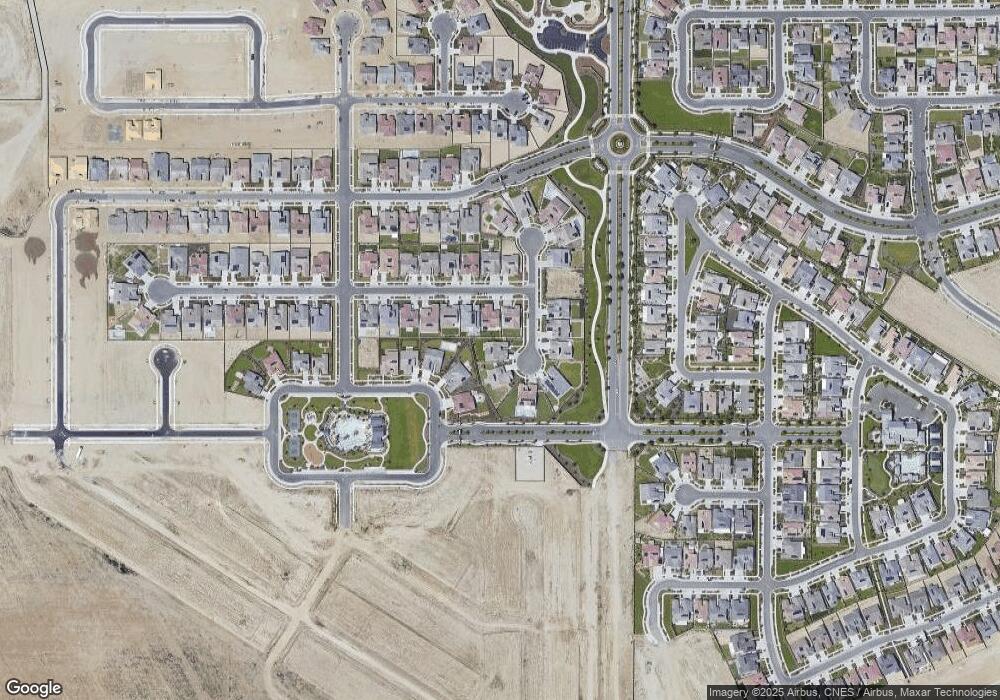2011 Risborough Ct Bakersfield, CA 93311
Estimated Value: $652,000 - $677,000
5
Beds
3
Baths
2,579
Sq Ft
$258/Sq Ft
Est. Value
About This Home
This home is located at 2011 Risborough Ct, Bakersfield, CA 93311 and is currently estimated at $665,305, approximately $257 per square foot. 2011 Risborough Ct is a home with nearby schools including Ronald Reagan Elementary School, Earl Warren Junior High School, and Stockdale High School.
Ownership History
Date
Name
Owned For
Owner Type
Purchase Details
Closed on
Nov 3, 2020
Sold by
Castle & Cooke California Inc
Bought by
Peters Zackaria Franklin and Peters Katherine M
Current Estimated Value
Home Financials for this Owner
Home Financials are based on the most recent Mortgage that was taken out on this home.
Original Mortgage
$437,590
Interest Rate
2.7%
Mortgage Type
New Conventional
Create a Home Valuation Report for This Property
The Home Valuation Report is an in-depth analysis detailing your home's value as well as a comparison with similar homes in the area
Purchase History
| Date | Buyer | Sale Price | Title Company |
|---|---|---|---|
| Peters Zackaria Franklin | $498,000 | Ticor Title Company |
Source: Public Records
Mortgage History
| Date | Status | Borrower | Loan Amount |
|---|---|---|---|
| Previous Owner | Peters Zackaria Franklin | $437,590 |
Source: Public Records
Tax History
| Year | Tax Paid | Tax Assessment Tax Assessment Total Assessment is a certain percentage of the fair market value that is determined by local assessors to be the total taxable value of land and additions on the property. | Land | Improvement |
|---|---|---|---|---|
| 2025 | $7,238 | $537,966 | $162,364 | $375,602 |
| 2024 | $7,180 | $527,419 | $159,181 | $368,238 |
| 2023 | $7,180 | $517,078 | $156,060 | $361,018 |
| 2022 | $7,017 | $506,940 | $153,000 | $353,940 |
| 2021 | $4,739 | $314,461 | $24,461 | $290,000 |
| 2020 | $491 | $24,211 | $24,211 | $0 |
Source: Public Records
Map
Nearby Homes
- 14615 Bromshire St
- 14423 Rokeby Way
- 14712 Bromshire St
- 14320 Harborough Dr
- 14801 Pemberley Passage Ave
- 14817 Bromshire St
- 14637 Littonham Way
- 14704 Coyle Cir
- 2416 Penley Ct
- 2407 Addlington St
- 2415 Addlington St
- 14108 Ebrington Dr
- 2115 Buxford Ln
- 14912 Rutherford Park Ave
- 14210 Everton Ave
- 14219 Addleston Ln
- 14402 Addleston Ln
- 14414 Addleston Ln
- 14222 Barbon Beck Ave
- 15001 Rutherford Park Ave
- 2023 Risborough Ct
- 14607 Bromshire St
- 2010 Risborough Ct
- 2006 Risborough Ct
- 2026 Risborough Ct
- 14621 Bromshire St
- 2002 Risborough Ct
- 2018 Risborough Ct
- 14701 Bromshire St
- 2100 Whitaker St
- 14614 Bromshire St
- 14702 Upper Parkshire St
- 2106 Whitaker St
- 14620 Bromshire St
- 13402 Bromshire St
- 14606 Bromshire St
- 14705 Bromshire St
- 13915 Pemberley Passage Ave
- 13903 Pemberley Passage Ave
- 1916 Risborough Ct
Your Personal Tour Guide
Ask me questions while you tour the home.
