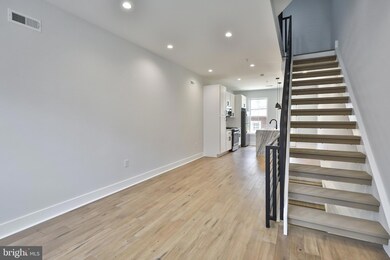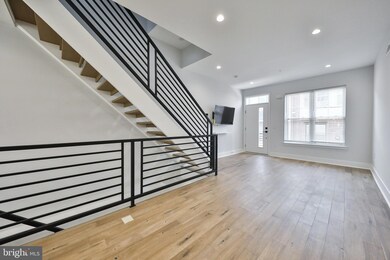
2011 S Garnet St Philadelphia, PA 19145
South Philadelphia West NeighborhoodHighlights
- City View
- Deck
- Engineered Wood Flooring
- Open Floorplan
- Contemporary Architecture
- High Ceiling
About This Home
As of September 2024Introducing 2011 S Garnet Street, a newly constructed home located in the West Passyunk neighborhood of Philadelphia. This home, built in 2021, is a 1,500 sqft property featuring 3 bedrooms and 2 bathrooms, situated on a quiet street. Upon entering, you will immediately notice the meticulous attention to detail that defines this home. The spacious living and dining area offers an open floor plan with elegant hardwood flooring. The kitchen is equipped with a large island, beautiful cabinetry, stainless steel appliances, and ample storage. From the kitchen, you can access the inviting backyard, perfect for grilling. Upstairs, the guest bedroom provides ample closet space, while the master bedroom offers enough room for a king-size bed. In the hallway, there is a full bathroom with a shower featuring high-end finishes and a double vanity. Head up to the rooftop deck and enjoy plenty of exterior lighting along with access to water and electricity allowing you to enjoy panoramic views of downtown Center City, the Stadium Complex, and University City. The basement is fully finished and features a full bathroom with a tub/shower, as well as a third bedroom with plenty of natural lighting. For more information, please contact the listing agent!. 6+ YEARS LEFT ON TAX ABATEMENT* *NEWER CONSTRUCTION BUILT IN 2021*
Townhouse Details
Home Type
- Townhome
Est. Annual Taxes
- $1,077
Year Built
- Built in 2021
Lot Details
- 687 Sq Ft Lot
- Lot Dimensions are 14.00 x 48.00
- Property is in excellent condition
Home Design
- Contemporary Architecture
- Bump-Outs
- Slab Foundation
- Fiberglass Roof
- Vinyl Siding
- Brick Front
Interior Spaces
- 1,500 Sq Ft Home
- Property has 3 Levels
- Open Floorplan
- High Ceiling
- Combination Kitchen and Living
- Dining Area
- City Views
- Stacked Washer and Dryer
Kitchen
- Six Burner Stove
- Microwave
- Dishwasher
- Stainless Steel Appliances
- Kitchen Island
- Disposal
Flooring
- Engineered Wood
- Luxury Vinyl Tile
Bedrooms and Bathrooms
Finished Basement
- Heated Basement
- Basement Fills Entire Space Under The House
- Basement Windows
Parking
- Public Parking
- Free Parking
- Lighted Parking
- On-Street Parking
Accessible Home Design
- More Than Two Accessible Exits
Outdoor Features
- Deck
- Exterior Lighting
Utilities
- Central Heating and Cooling System
- Electric Water Heater
- Public Septic
Listing and Financial Details
- Assessor Parcel Number 481293700
Community Details
Overview
- No Home Owners Association
- West Passyunk Subdivision
Pet Policy
- Pets allowed on a case-by-case basis
Ownership History
Purchase Details
Home Financials for this Owner
Home Financials are based on the most recent Mortgage that was taken out on this home.Purchase Details
Home Financials for this Owner
Home Financials are based on the most recent Mortgage that was taken out on this home.Purchase Details
Purchase Details
Home Financials for this Owner
Home Financials are based on the most recent Mortgage that was taken out on this home.Purchase Details
Home Financials for this Owner
Home Financials are based on the most recent Mortgage that was taken out on this home.Purchase Details
Home Financials for this Owner
Home Financials are based on the most recent Mortgage that was taken out on this home.Purchase Details
Similar Homes in Philadelphia, PA
Home Values in the Area
Average Home Value in this Area
Purchase History
| Date | Type | Sale Price | Title Company |
|---|---|---|---|
| Deed | $390,000 | None Listed On Document | |
| Interfamily Deed Transfer | -- | Alpert Abstract Llc | |
| Deed | $60,000 | Springfield Abstract Inc | |
| Deed | $36,500 | National Integrity Llc | |
| Deed | $742,263 | Lawyers Title Insurance Corp | |
| Deed | $42,000 | -- | |
| Interfamily Deed Transfer | -- | -- |
Mortgage History
| Date | Status | Loan Amount | Loan Type |
|---|---|---|---|
| Previous Owner | $270,000 | Construction | |
| Previous Owner | $165,000 | Commercial | |
| Previous Owner | $1,420,000 | Unknown | |
| Previous Owner | $35,700 | Unknown |
Property History
| Date | Event | Price | Change | Sq Ft Price |
|---|---|---|---|---|
| 06/20/2025 06/20/25 | For Rent | $2,500 | 0.0% | -- |
| 09/24/2024 09/24/24 | Sold | $390,000 | 0.0% | $260 / Sq Ft |
| 09/24/2024 09/24/24 | Pending | -- | -- | -- |
| 09/24/2024 09/24/24 | For Sale | $390,000 | +968.5% | $260 / Sq Ft |
| 12/29/2016 12/29/16 | Sold | $36,500 | -18.9% | $38 / Sq Ft |
| 12/16/2016 12/16/16 | Pending | -- | -- | -- |
| 10/16/2016 10/16/16 | For Sale | $45,000 | -- | $47 / Sq Ft |
Tax History Compared to Growth
Tax History
| Year | Tax Paid | Tax Assessment Tax Assessment Total Assessment is a certain percentage of the fair market value that is determined by local assessors to be the total taxable value of land and additions on the property. | Land | Improvement |
|---|---|---|---|---|
| 2025 | $1,077 | $382,700 | $76,540 | $306,160 |
| 2024 | $1,077 | $382,700 | $76,540 | $306,160 |
| 2023 | $1,077 | $384,800 | $76,960 | $307,840 |
| 2022 | $420 | $76,960 | $76,960 | $0 |
| 2021 | $420 | $0 | $0 | $0 |
| 2020 | $420 | $0 | $0 | $0 |
| 2019 | $416 | $0 | $0 | $0 |
| 2018 | $298 | $0 | $0 | $0 |
| 2017 | $298 | $0 | $0 | $0 |
| 2016 | $298 | $0 | $0 | $0 |
| 2015 | $592 | $0 | $0 | $0 |
| 2014 | -- | $44,200 | $7,816 | $36,384 |
| 2012 | -- | $7,200 | $730 | $6,470 |
Agents Affiliated with this Home
-
Christine Caine

Seller's Agent in 2025
Christine Caine
Tara Management Services Inc
(267) 496-5099
42 Total Sales
-
Mitchel Mullen

Seller's Agent in 2024
Mitchel Mullen
KW Empower
(215) 962-9002
3 in this area
59 Total Sales
-
Neil Galauski

Buyer's Agent in 2024
Neil Galauski
KW Empower
(267) 483-9125
1 in this area
94 Total Sales
-
M
Seller's Agent in 2016
MICHAEL PETERSON
Holloway Realty, LLC
Map
Source: Bright MLS
MLS Number: PAPH2400300
APN: 481293700
- 2034 S Opal St
- 2052 S Garnet St
- 2102 S Opal St
- 2005 Mercy St
- 1911 Mckean St
- 1834 Mckean St
- 2023 S Dorrance St
- 2051 S Dorrance St
- 2012 Mckean St
- 2105 S Woodstock St
- 1923 Dudley St
- 2039 S Cleveland St
- 2025 S Cleveland St
- 1912 Hoffman St
- 2148 S Garnet St
- 1835 Dudley St
- 1847 Hoffman St
- 1928 S 18th St
- 1937 S Lambert St
- 2122 S Lambert St






