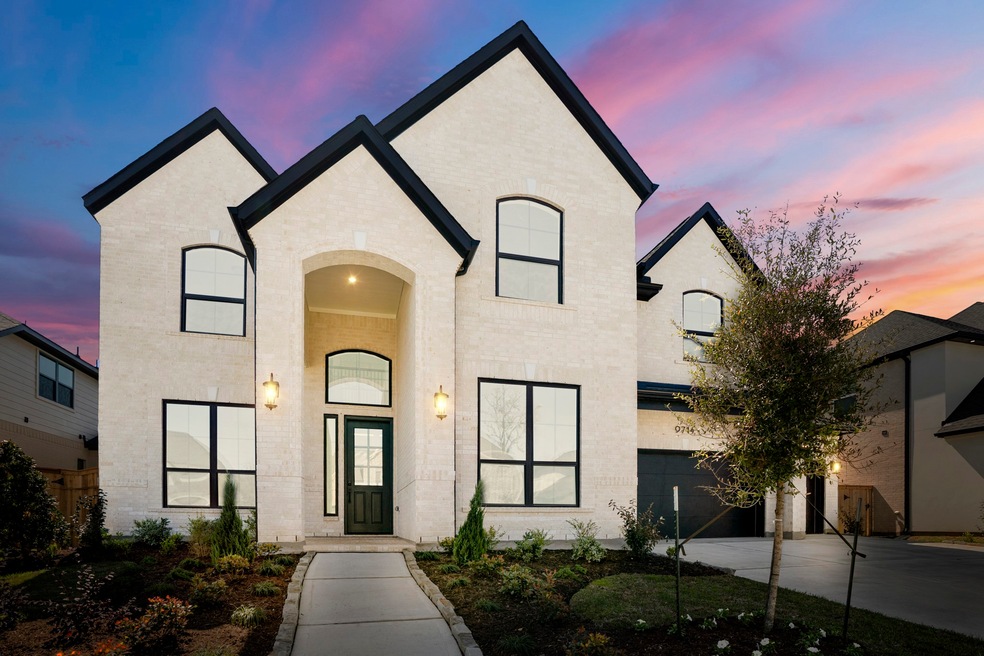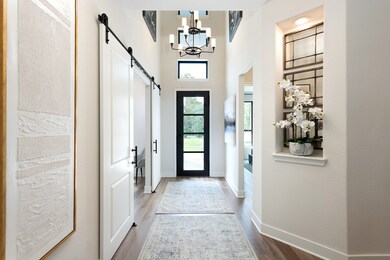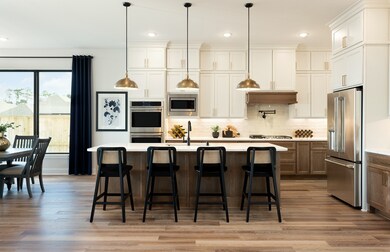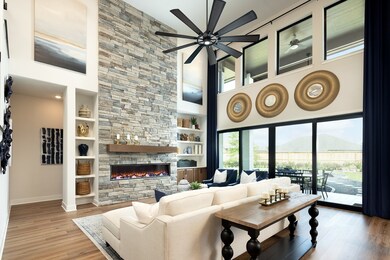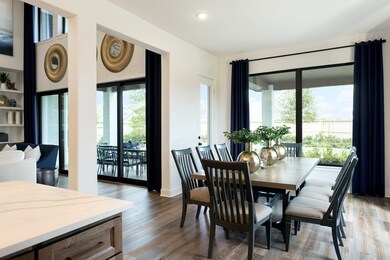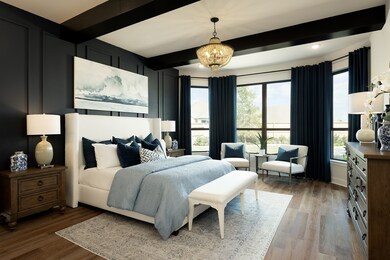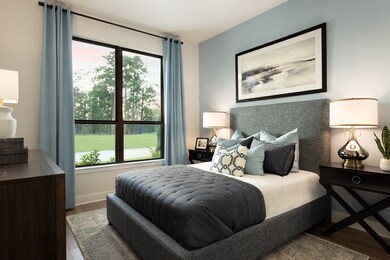2011 Sandhill St Montgomery, TX 77316
Colton NeighborhoodEstimated payment $5,484/month
Highlights
- Media Room
- Deck
- Wood Flooring
- Home Under Construction
- Traditional Architecture
- High Ceiling
About This Home
Experience Texas luxury living in COLTON—J. Patrick Homes presents the semi-custom Auburn II plan, a Texas Association of Builders 2025 Star Award finalist. This 4,600 sq. ft. two-story home features 6 bedrooms, 5 full and 2 half baths, and a 3-car garage. Enjoy soaring 19' ceilings in the entry and family room, a private study, and a chef’s kitchen with double ovens—offering both elegance and function. With 2 bedrooms down, plus a spacious game room, media room, covered patio, and covered balcony, this home is built for comfort and entertaining. A traditional white brick exterior adds timeless curb appeal. Visit the model home at 1946 Barrow Way to learn more about available homes.
Home Details
Home Type
- Single Family
Year Built
- Home Under Construction
Lot Details
- 0.27 Acre Lot
- Back Yard Fenced
- Sprinkler System
HOA Fees
- $115 Monthly HOA Fees
Parking
- 3 Car Attached Garage
Home Design
- Traditional Architecture
- Brick Exterior Construction
- Slab Foundation
- Composition Roof
- Radiant Barrier
Interior Spaces
- 4,600 Sq Ft Home
- 2-Story Property
- Wired For Sound
- High Ceiling
- Ceiling Fan
- Electric Fireplace
- Family Room Off Kitchen
- Media Room
- Home Office
- Game Room
- Utility Room
- Washer and Gas Dryer Hookup
Kitchen
- Breakfast Bar
- Electric Oven
- Gas Cooktop
- Microwave
- Dishwasher
- Quartz Countertops
- Disposal
Flooring
- Wood
- Carpet
- Tile
Bedrooms and Bathrooms
- 6 Bedrooms
- En-Suite Primary Bedroom
- Double Vanity
- Soaking Tub
- Bathtub with Shower
- Separate Shower
Home Security
- Prewired Security
- Fire and Smoke Detector
Eco-Friendly Details
- ENERGY STAR Qualified Appliances
- Energy-Efficient Windows with Low Emissivity
- Energy-Efficient HVAC
- Energy-Efficient Insulation
- Energy-Efficient Thermostat
Outdoor Features
- Deck
- Covered Patio or Porch
Schools
- Willie E. Williams Elementary School
- Magnolia Parkway Junior High
- Magnolia West High School
Utilities
- Forced Air Zoned Heating and Cooling System
- Heating System Uses Gas
- Programmable Thermostat
Community Details
- Colton Residential Association, Phone Number (281) 579-0761
- Built by J. Patrick Homes
- Colton Subdivision
Listing and Financial Details
- Seller Concessions Offered
Map
Home Values in the Area
Average Home Value in this Area
Property History
| Date | Event | Price | List to Sale | Price per Sq Ft |
|---|---|---|---|---|
| 09/10/2025 09/10/25 | Pending | -- | -- | -- |
| 09/10/2025 09/10/25 | For Sale | $854,789 | -- | $186 / Sq Ft |
Source: Houston Association of REALTORS®
MLS Number: 16773679
- Edinburgh Plan at Colton - Fedrick Harris 80'
- Mayfield Plan at Colton - Fedrick Harris 80'
- Rialto Plan at Colton - Fedrick Harris 80'
- Greenwich Plan at Colton - Fedrick Harris 80'
- Messina Plan at Colton - Fedrick Harris 80'
- Wellington Plan at Colton - Fedrick Harris 80'
- Barcelona Plan at Colton - Fedrick Harris 80'
- Tivoli Plan at Colton - Fedrick Harris 80'
- Florentino Plan at Colton - Fedrick Harris 80'
- Versailles Plan at Colton - Fedrick Harris 80'
- Castilian Plan at Colton - Fedrick Harris 80'
- Tivoli II Plan at Colton - Fedrick Harris 80'
- 41692 Wendele Way
- 41696 Wendele Way
- 41714 Big Red Dr
- 1764 Howler
- 1744 Howler
- 1768 Howler
- Clover Plan at Colton - 65' Homesites
- Sunflower Plan at Colton - 65' Homesites
