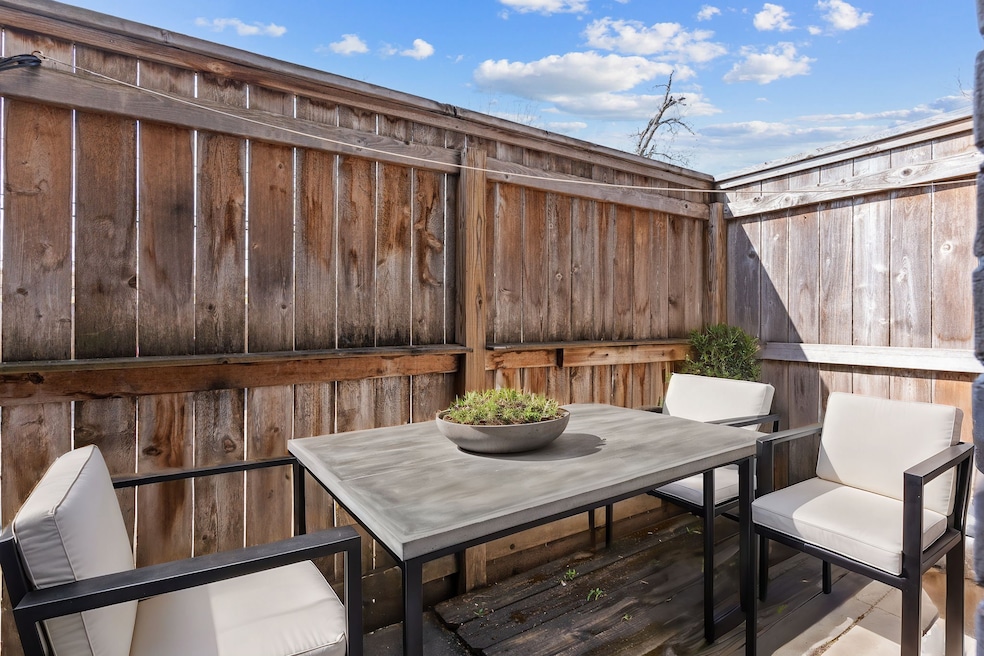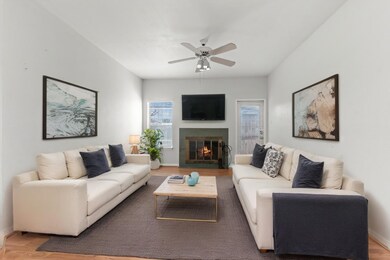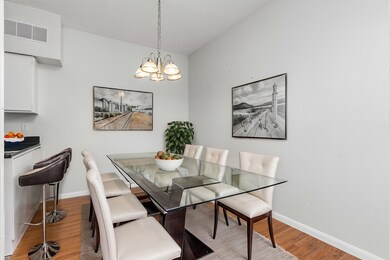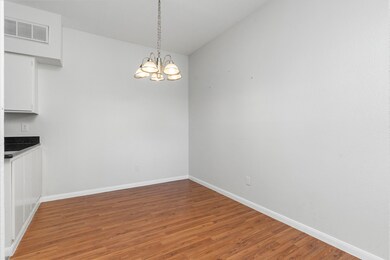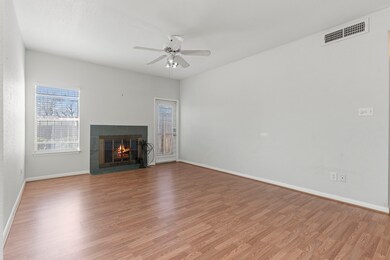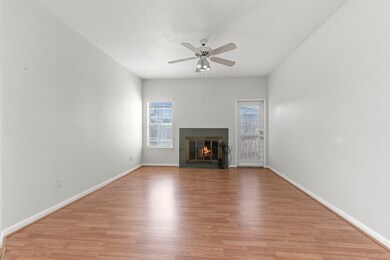
2011 Spenwick Dr Unit 417 Houston, TX 77055
Spring Branch East NeighborhoodEstimated payment $1,189/month
Highlights
- Gated Community
- Granite Countertops
- Side Yard
- Traditional Architecture
- Community Pool
- Breakfast Bar
About This Home
Welcome to this charming and cozy first-floor 2-bedroom condo featuring a private, fenced side balcony—perfect for your morning coffee or evening wind-down. This move-in-ready home offers an open-concept layout filled with natural light and warm wood-style flooring throughout the spacious living area. A cozy fireplace adds comfort and charm, while large windows enhance the bright, inviting feel. The kitchen flows effortlessly into the dining space, making it ideal for hosting and everyday living. The primary bedroom provides a peaceful retreat with ample closet space, while the second bedroom is perfect for guests, a home office, or flex space. Located in a secure gated community, this condo also includes a dedicated utility room with full-size washer and dryer connections. Assigned parking is conveniently close to the unit, with additional guest parking available. With thoughtful updates and a functional layout, this condo combines comfort, convenience, and style.
Property Details
Home Type
- Condominium
Est. Annual Taxes
- $2,180
Year Built
- Built in 1983
HOA Fees
- $425 Monthly HOA Fees
Home Design
- Traditional Architecture
- Pillar, Post or Pier Foundation
- Slab Foundation
- Shingle Roof
- Wood Roof
- Vinyl Siding
Interior Spaces
- 927 Sq Ft Home
- 2-Story Property
- Ceiling Fan
- Gas Fireplace
- Window Treatments
- Living Room
- Utility Room
- Security Gate
Kitchen
- Breakfast Bar
- Gas Oven
- Gas Cooktop
- Microwave
- Dishwasher
- Granite Countertops
- Trash Compactor
Flooring
- Laminate
- Tile
Bedrooms and Bathrooms
- 2 Bedrooms
- 1 Full Bathroom
- Bathtub with Shower
Laundry
- Laundry in Utility Room
- Dryer
- Washer
Parking
- 1 Carport Space
- Additional Parking
Schools
- Ridgecrest Elementary School
- Landrum Middle School
- Northbrook High School
Utilities
- Central Heating and Cooling System
- Heating System Uses Gas
Additional Features
- Outdoor Storage
- Side Yard
Community Details
Overview
- Association fees include ground maintenance, maintenance structure, sewer, trash, water
- Creative Management Association
- Spring Point Condo Subdivision
Recreation
- Community Pool
Security
- Gated Community
- Fire and Smoke Detector
Map
Home Values in the Area
Average Home Value in this Area
Tax History
| Year | Tax Paid | Tax Assessment Tax Assessment Total Assessment is a certain percentage of the fair market value that is determined by local assessors to be the total taxable value of land and additions on the property. | Land | Improvement |
|---|---|---|---|---|
| 2023 | $2,141 | $96,003 | $18,241 | $77,762 |
| 2022 | $2,125 | $87,155 | $16,559 | $70,596 |
| 2021 | $2,033 | $83,268 | $15,821 | $67,447 |
| 2020 | $2,047 | $78,574 | $14,929 | $63,645 |
| 2019 | $2,103 | $78,574 | $14,929 | $63,645 |
| 2018 | $0 | $70,344 | $13,365 | $56,979 |
| 2017 | $1,674 | $63,987 | $12,158 | $51,829 |
| 2016 | $1,535 | $58,667 | $11,147 | $47,520 |
| 2015 | $1,243 | $52,988 | $10,068 | $42,920 |
| 2014 | $1,243 | $46,717 | $8,876 | $37,841 |
Property History
| Date | Event | Price | Change | Sq Ft Price |
|---|---|---|---|---|
| 04/21/2025 04/21/25 | Price Changed | $105,000 | -12.5% | $113 / Sq Ft |
| 03/01/2025 03/01/25 | For Sale | $120,000 | +34.8% | $129 / Sq Ft |
| 08/14/2020 08/14/20 | Sold | -- | -- | -- |
| 07/16/2020 07/16/20 | For Sale | $89,000 | -- | $96 / Sq Ft |
Deed History
| Date | Type | Sale Price | Title Company |
|---|---|---|---|
| Warranty Deed | -- | Infinity Title Company | |
| Warranty Deed | -- | Stewart Title | |
| Warranty Deed | -- | -- | |
| Warranty Deed | -- | -- |
Similar Homes in Houston, TX
Source: Houston Association of REALTORS®
MLS Number: 7378670
APN: 1153530040008
- 2011 Spenwick Dr Unit 511
- 2011 Spenwick Dr Unit 417
- 2011 Spenwick Dr Unit 727
- 1950 Spenwick Dr Unit 302
- 1950 Spenwick Dr Unit 429H
- 8029 Longridge Dr
- 8006 Longridge Dr
- 8101 Amelia Rd Unit E509
- 8102 Montridge Dr
- 7933 Longridge Dr
- 8206 Western Dr
- 1957 Restridge Dr
- 1813 Huge Oaks St
- 8209 Western Dr
- 7913 Turquoise Ln
- 7905 Turquoise Ln
- 8406 Western Dr
- 2106 Ridgemore Dr
- 1720 Huge Oaks St
- 1937 Johanna Dr
