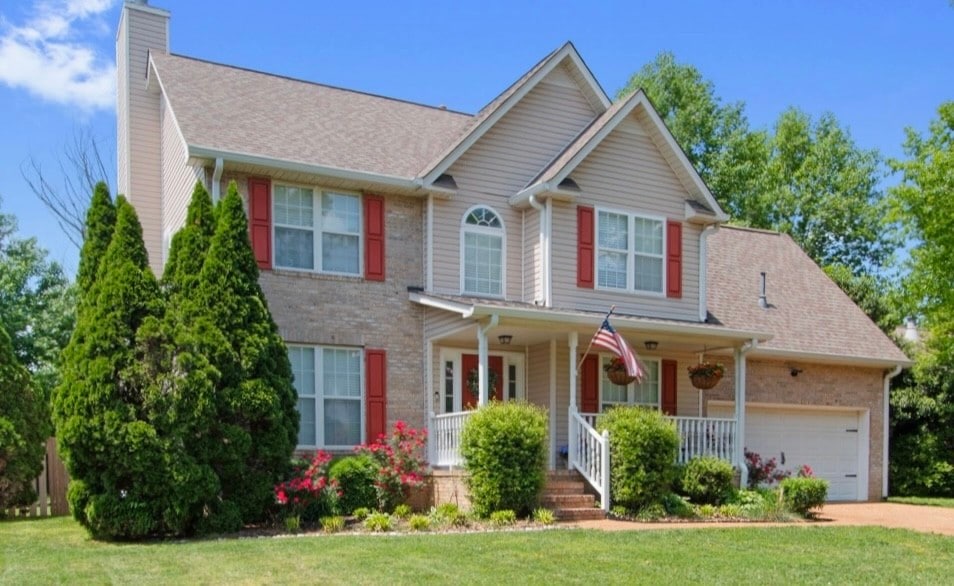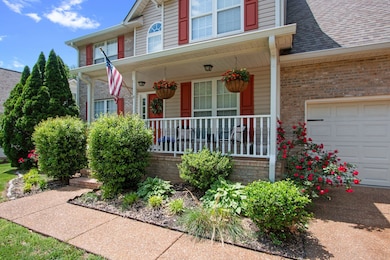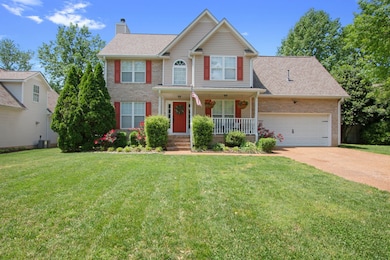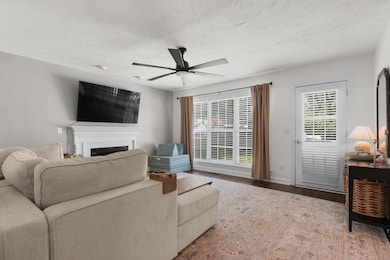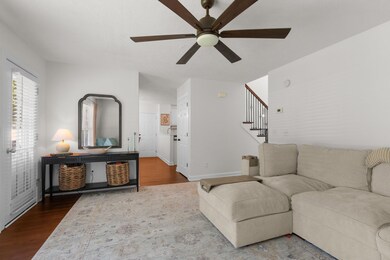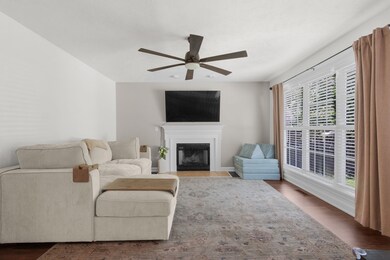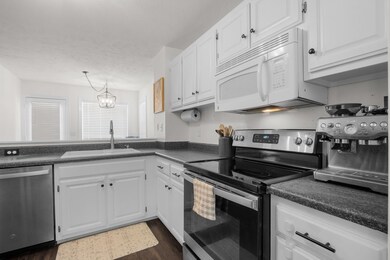2011 Spring Meadow Cir Spring Hill, TN 37174
Estimated payment $2,719/month
Highlights
- Deck
- Contemporary Architecture
- Separate Formal Living Room
- Allendale Elementary School Rated A
- Wood Flooring
- No HOA
About This Home
Sellers are moving for a job transfer so bring us an offer! Beautifully Updated Home in Prime Spring Hill Location with NO HOA! Welcome to 2011 Spring Meadow Circle — a spacious and completely refreshed 4-bedroom, 2.5-bath home offering 2,087 sq ft of stylish and functional living space. Step inside to find brand new hardwood flooring throughout, including the custom hardwood staircase, with fresh paint and new crown molding adding a crisp, modern feel to every room.
Each bedroom features walk-in closets, with the oversized 4th bedroom offering ideal space for a game room, home office, or guest suite. The kitchen is outfitted with new appliances, all new lighting and ceiling fans throughout the home, while major systems have been upgraded with a new HVAC, new water heater, and cleaned ductwork (Jan 2025) for peace of mind.
Enjoy extra storage above the garage, and relax knowing every corner of the home has been thoughtfully updated. Nestled near the desirable June Lake subdivision and just minutes from the GM plant, this home combines comfort, convenience, and style in one perfect package.
Sellers can close quickly if needed.
Don’t miss your chance to own this turn-key gem in a growing area of Spring Hill!
Listing Agent
simpliHOM Brokerage Phone: 2142325296 License #348979 Listed on: 05/03/2025
Home Details
Home Type
- Single Family
Est. Annual Taxes
- $1,847
Year Built
- Built in 1995
Lot Details
- 10,019 Sq Ft Lot
- Lot Dimensions are 81 x 127
- Back Yard Fenced
Parking
- 2 Car Attached Garage
- Front Facing Garage
Home Design
- Contemporary Architecture
- Brick Exterior Construction
- Shingle Roof
- Vinyl Siding
Interior Spaces
- 2,087 Sq Ft Home
- Property has 2 Levels
- Crown Molding
- Gas Fireplace
- Family Room with Fireplace
- Separate Formal Living Room
- Crawl Space
- Fire and Smoke Detector
- Washer and Electric Dryer Hookup
Kitchen
- Eat-In Kitchen
- Cooktop
- Microwave
- Ice Maker
- Dishwasher
- Stainless Steel Appliances
- ENERGY STAR Qualified Appliances
- Disposal
Flooring
- Wood
- Tile
- Vinyl
Bedrooms and Bathrooms
- 4 Bedrooms
- Walk-In Closet
Outdoor Features
- Deck
- Covered Patio or Porch
Schools
- Allendale Elementary School
- Heritage Middle School
- Summit High School
Utilities
- Central Heating and Cooling System
- Heating System Uses Natural Gas
- High Speed Internet
- Satellite Dish
- Cable TV Available
Community Details
- No Home Owners Association
- Spring Meadow Subdivision
Listing and Financial Details
- Assessor Parcel Number 094167M B 02800 00011167M
Map
Home Values in the Area
Average Home Value in this Area
Tax History
| Year | Tax Paid | Tax Assessment Tax Assessment Total Assessment is a certain percentage of the fair market value that is determined by local assessors to be the total taxable value of land and additions on the property. | Land | Improvement |
|---|---|---|---|---|
| 2025 | $531 | $121,100 | $30,000 | $91,100 |
| 2024 | $531 | $71,900 | $16,250 | $55,650 |
| 2023 | $531 | $71,900 | $16,250 | $55,650 |
| 2022 | $1,316 | $71,900 | $16,250 | $55,650 |
| 2021 | $1,316 | $71,900 | $16,250 | $55,650 |
| 2020 | $1,148 | $53,125 | $11,250 | $41,875 |
| 2019 | $1,148 | $53,125 | $11,250 | $41,875 |
| 2018 | $1,110 | $53,125 | $11,250 | $41,875 |
| 2017 | $1,100 | $53,125 | $11,250 | $41,875 |
| 2016 | $1,084 | $53,125 | $11,250 | $41,875 |
| 2015 | -- | $43,100 | $8,750 | $34,350 |
| 2014 | -- | $43,100 | $8,750 | $34,350 |
Property History
| Date | Event | Price | List to Sale | Price per Sq Ft | Prior Sale |
|---|---|---|---|---|---|
| 10/02/2025 10/02/25 | Price Changed | $490,000 | +2.1% | $235 / Sq Ft | |
| 10/01/2025 10/01/25 | Price Changed | $480,000 | -3.6% | $230 / Sq Ft | |
| 09/12/2025 09/12/25 | Price Changed | $497,900 | -0.4% | $239 / Sq Ft | |
| 08/28/2025 08/28/25 | Price Changed | $499,900 | -2.5% | $240 / Sq Ft | |
| 08/26/2025 08/26/25 | Price Changed | $512,500 | -0.5% | $246 / Sq Ft | |
| 07/25/2025 07/25/25 | For Sale | $515,000 | 0.0% | $247 / Sq Ft | |
| 07/10/2025 07/10/25 | Off Market | $515,000 | -- | -- | |
| 06/30/2025 06/30/25 | Price Changed | $515,000 | -1.9% | $247 / Sq Ft | |
| 06/23/2025 06/23/25 | Price Changed | $525,000 | -1.9% | $252 / Sq Ft | |
| 06/09/2025 06/09/25 | Price Changed | $535,000 | -1.8% | $256 / Sq Ft | |
| 05/31/2025 05/31/25 | Price Changed | $544,900 | -0.9% | $261 / Sq Ft | |
| 05/03/2025 05/03/25 | For Sale | $550,000 | +20.9% | $264 / Sq Ft | |
| 02/23/2023 02/23/23 | Sold | $455,000 | -3.0% | $218 / Sq Ft | View Prior Sale |
| 01/10/2023 01/10/23 | Pending | -- | -- | -- | |
| 01/03/2023 01/03/23 | Price Changed | $469,000 | -2.1% | $225 / Sq Ft | |
| 11/29/2022 11/29/22 | Price Changed | $479,000 | -4.0% | $230 / Sq Ft | |
| 10/22/2022 10/22/22 | For Sale | $499,000 | -- | $239 / Sq Ft |
Purchase History
| Date | Type | Sale Price | Title Company |
|---|---|---|---|
| Warranty Deed | $455,000 | Highland Title | |
| Special Warranty Deed | $142,700 | Us Land Title Of Tennessee L | |
| Trustee Deed | $167,865 | None Available | |
| Warranty Deed | $146,500 | Watauga Title Company | |
| Warranty Deed | $142,000 | -- | |
| Warranty Deed | $142,000 | Chicago Title Insurance Co | |
| Deed | $125,000 | -- |
Mortgage History
| Date | Status | Loan Amount | Loan Type |
|---|---|---|---|
| Open | $364,000 | New Conventional | |
| Previous Owner | $128,430 | Purchase Money Mortgage | |
| Previous Owner | $131,850 | Purchase Money Mortgage | |
| Previous Owner | $134,900 | No Value Available |
Source: Realtracs
MLS Number: 2866365
APN: 167M-B-028.00
- 1863 Devon Dr
- 1719 Dryden Dr
- 417 Alcott Way
- 2653 Danbury Cir
- 1826 Nantes Ct
- 2925 Torrence Trail
- 1443 Bern Dr
- 2927 Torrence Trail
- 2939 Torrence Trail
- 2934 Torrence Trail
- 2937 Torrence Trail
- 1001 Achiever Cir
- 147 Millbrook Dr
- 613 Conifer Dr
- 4003 Campania Strada
- 2995 Pipkin Hills Dr
- 3168 Appian Way
- 3161 Appian Way
- 2902 Wills Ct
- 2801 Faith Ln
- 204 Bates Ct
- 2008 Prescott Way
- 459 Alcott Way
- 3013 Candlelite Dr
- 2921 Stapleton Dr
- 1000 Walden Creek Trace
- 2908 Checkers Ct
- 3011 Posada Ct
- 3063 Romain Trail
- 4112 Cadence Dr
- 3047 Romain Trail
- 1641 Zurich Dr
- 3035 Romain Trail
- 2712 Mollys Ct
- 7008 Masonboro Dr
- 1001 Pinehurst Dr
- 3030 Romain Trail
- 209 Grand Ave
- 180 Grand Ave
- 188 Grand Ave
