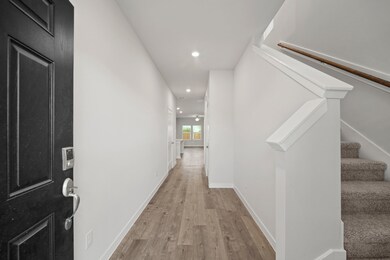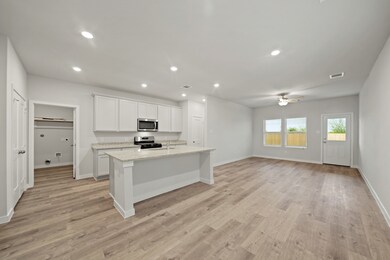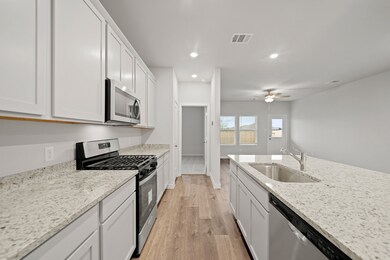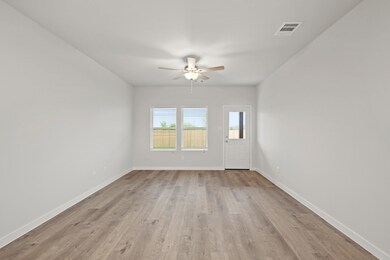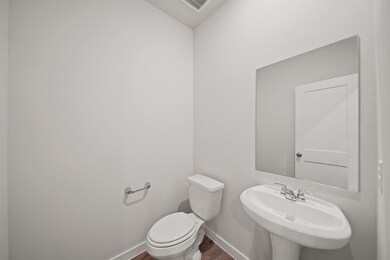
2011 Spyglass Dr Navasota, TX 77868
Highlights
- New Construction
- Deck
- Granite Countertops
- Green Roof
- Traditional Architecture
- Covered patio or porch
About This Home
As of May 2025The Lexington Plan - Welcome to this stunning 4-bedroom, 2.5-bath home in the prestigious Pecan Lakes Golf Community. The open-concept design of the two-story Lexington floor plan shows the huge island kitchen connected to the great room and dining room. The open-feel of the home is popular with today's sophisticated buyer, who is looking for a design that fosters togetherness in the home and makes entertaining fun. The use of space in the Lexington is well thought out, with the primary suite privately situated on the first floor, while the secondary bedrooms are on the second floor. This home is situated on a homesite backing up to a greenspace with no back neighbor. Features included on this home will be a full sprinkler system, 2 primary bath sinks, fully covered back porch, fully glass-enclosed shower, and blinds. Residents have access to great amenities, including a pool, gym, and clubhouse.
Home Details
Home Type
- Single Family
Est. Annual Taxes
- $385
Year Built
- Built in 2025 | New Construction
Lot Details
- Back Yard Fenced
HOA Fees
- $21 Monthly HOA Fees
Parking
- 2 Car Attached Garage
Home Design
- Traditional Architecture
- Brick Exterior Construction
- Slab Foundation
- Composition Roof
- Cement Siding
- Radiant Barrier
Interior Spaces
- 1,785 Sq Ft Home
- 2-Story Property
- Ceiling Fan
- Family Room Off Kitchen
- Breakfast Room
- Combination Kitchen and Dining Room
- Fire and Smoke Detector
- Washer and Electric Dryer Hookup
Kitchen
- Breakfast Bar
- Microwave
- Dishwasher
- Granite Countertops
- Disposal
Flooring
- Carpet
- Vinyl
Bedrooms and Bathrooms
- 4 Bedrooms
- En-Suite Primary Bedroom
- Double Vanity
Eco-Friendly Details
- Green Roof
- ENERGY STAR Qualified Appliances
- Energy-Efficient Windows with Low Emissivity
- Energy-Efficient Exposure or Shade
- Energy-Efficient Lighting
- Energy-Efficient Insulation
- Energy-Efficient Thermostat
Outdoor Features
- Deck
- Covered patio or porch
Schools
- Brule Elementary School
- Navasota Junior High
- Navasota High School
Utilities
- Central Heating and Cooling System
- Heating System Uses Gas
- Programmable Thermostat
- Tankless Water Heater
Community Details
- Pecan Lakes HOA, Phone Number (979) 703-1819
- Built by Century Communities
- Pecan Lakes Estates Subdivision
Ownership History
Purchase Details
Home Financials for this Owner
Home Financials are based on the most recent Mortgage that was taken out on this home.Similar Homes in Navasota, TX
Home Values in the Area
Average Home Value in this Area
Purchase History
| Date | Type | Sale Price | Title Company |
|---|---|---|---|
| Special Warranty Deed | -- | Parkway Title |
Mortgage History
| Date | Status | Loan Amount | Loan Type |
|---|---|---|---|
| Open | $247,160 | FHA |
Property History
| Date | Event | Price | Change | Sq Ft Price |
|---|---|---|---|---|
| 05/29/2025 05/29/25 | Sold | -- | -- | -- |
| 04/29/2025 04/29/25 | Pending | -- | -- | -- |
| 04/15/2025 04/15/25 | Price Changed | $269,900 | -1.8% | $151 / Sq Ft |
| 04/07/2025 04/07/25 | For Sale | $274,900 | -- | $154 / Sq Ft |
Tax History Compared to Growth
Tax History
| Year | Tax Paid | Tax Assessment Tax Assessment Total Assessment is a certain percentage of the fair market value that is determined by local assessors to be the total taxable value of land and additions on the property. | Land | Improvement |
|---|---|---|---|---|
| 2024 | $385 | $20,000 | $20,000 | $0 |
| 2023 | $392 | $20,000 | $20,000 | -- |
Agents Affiliated with this Home
-
Doug Freer

Seller's Agent in 2025
Doug Freer
Century Communities
(832) 236-6438
1,645 Total Sales
-
Kristi Fox Satsky

Buyer's Agent in 2025
Kristi Fox Satsky
Century 21 Integra Unlocked
(979) 255-5369
638 Total Sales
Map
Source: Houston Association of REALTORS®
MLS Number: 24032155
APN: R78307
- 2009 Spyglass Dr
- 2105 Spyglass Dr
- 2107 Spyglass Dr
- 8004 Driver Ln
- 2412 Divot Ln
- 8005 Greens Ln
- 2415 Mulligan Ln
- 7908 Putter Place Ct
- 7906 Putter Place Ct
- 2000 Birdie Ct
- 7902 Putter Place Ct
- 2109 Spyglass Dr
- 2109 Spyglass Dr
- 2109 Spyglass Dr
- 2109 Spyglass Dr
- 2109 Spyglass Dr
- 2109 Spyglass Dr
- 2109 Spyglass Dr
- 7707 Bunker Dr
- 2009 Eagle View Dr

