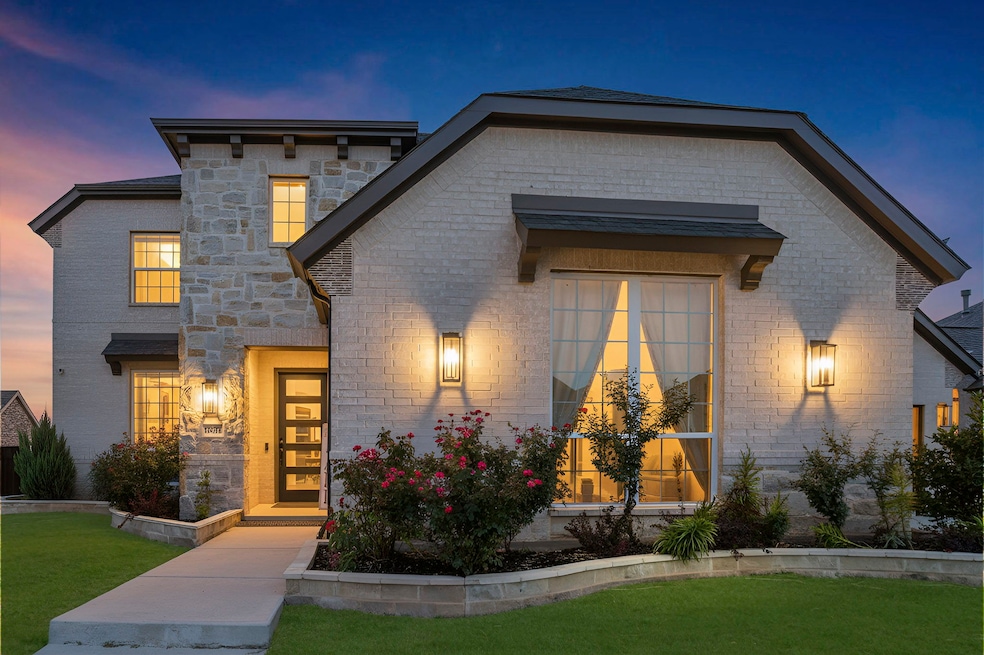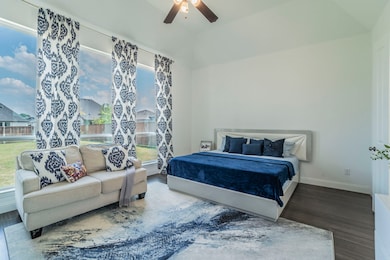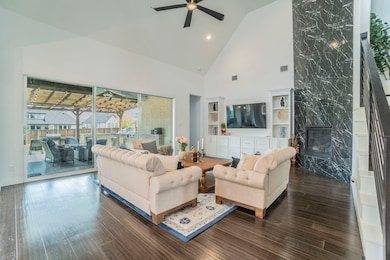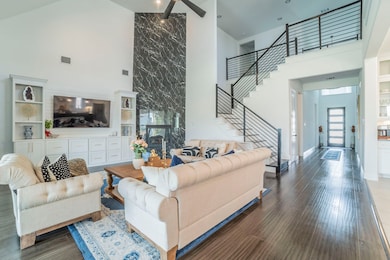2011 Stargrass Rd Haslet, TX 76052
Estimated payment $5,805/month
Highlights
- Very Popular Property
- Two Primary Bedrooms
- Open Floorplan
- V.R. Eaton High School Rated A-
- 0.32 Acre Lot
- 3 Car Attached Garage
About This Home
Step into this stunning 4-bedroom, 4.5-bathroom luxury home offering over 13,000 sq. ft. of land and unparalleled privacy with generous space between neighbors. The open-concept design features high ceilings and abundant natural light. The living room is adorned with a custom tile wall that reaches the ceiling, complementing a cozy fireplace perfect for relaxing evenings. The gourmet kitchen boasts upgraded cabinets, sleek quartz countertops, and top-of-the-line appliances, making it a chef’s dream. Adjacent to the dining area, you’ll find a separate wine cooler, ideal for entertaining. Sliding glass doors open to a custom outdoor kitchen with a pergola and lighting, perfect for hosting family and friends in the spacious backyard. The master suite, located on the main level, is a true retreat, with a luxurious en-suite bathroom. Upstairs, enjoy the versatility of a large game room, media room, and two spacious bedrooms, each with its own private bathroom. This home is part of the highly-rated Northwest ISD, ensuring an excellent education for your family. The community offers waterless amenities, including efficient landscaping solutions, as well as a stunning pool area perfect for relaxation and entertaining. With an exceptional blend of luxury, comfort, and privacy, this home is perfectly located for those seeking a high-end lifestyle in a prime area.
Open House Schedule
-
Saturday, November 01, 20253:00 to 5:00 pm11/1/2025 3:00:00 PM +00:0011/1/2025 5:00:00 PM +00:00Add to Calendar
Home Details
Home Type
- Single Family
Est. Annual Taxes
- $14,432
Year Built
- Built in 2022
Lot Details
- 0.32 Acre Lot
HOA Fees
- $192 Monthly HOA Fees
Parking
- 3 Car Attached Garage
- Alley Access
- Front Facing Garage
- Epoxy Flooring
- Multiple Garage Doors
- Driveway
Interior Spaces
- 3,910 Sq Ft Home
- 2-Story Property
- Open Floorplan
- Decorative Lighting
- Living Room with Fireplace
- Smart Home
Kitchen
- Gas Cooktop
- Microwave
- Dishwasher
- Wine Cooler
- Kitchen Island
- Disposal
Bedrooms and Bathrooms
- 4 Bedrooms
- Double Master Bedroom
- Walk-In Closet
Schools
- Haslet Elementary School
- Eaton High School
Utilities
- Gas Water Heater
- Water Purifier
- Water Softener
Community Details
- Association fees include all facilities
- Villa Manna Association Management Association
- Watercress Ph 1 Subdivision
Listing and Financial Details
- Legal Lot and Block 15 / C
- Assessor Parcel Number 42759461
Map
Home Values in the Area
Average Home Value in this Area
Tax History
| Year | Tax Paid | Tax Assessment Tax Assessment Total Assessment is a certain percentage of the fair market value that is determined by local assessors to be the total taxable value of land and additions on the property. | Land | Improvement |
|---|---|---|---|---|
| 2025 | $8,317 | $740,000 | $150,000 | $590,000 |
| 2024 | $8,317 | $740,000 | $150,000 | $590,000 |
| 2023 | $17,680 | $851,554 | $120,000 | $731,554 |
| 2022 | $1,505 | $70,000 | $70,000 | $0 |
Property History
| Date | Event | Price | List to Sale | Price per Sq Ft |
|---|---|---|---|---|
| 09/19/2025 09/19/25 | For Sale | $842,500 | -- | $215 / Sq Ft |
Purchase History
| Date | Type | Sale Price | Title Company |
|---|---|---|---|
| Warranty Deed | -- | None Listed On Document | |
| Special Warranty Deed | -- | First American Title |
Mortgage History
| Date | Status | Loan Amount | Loan Type |
|---|---|---|---|
| Open | $554,630 | New Conventional | |
| Previous Owner | $569,488 | New Conventional |
Source: North Texas Real Estate Information Systems (NTREIS)
MLS Number: 21063501
APN: 42759461
- 628 Verona Dr
- 2037 Waterleaf Rd
- 535 Blue Mound Rd E
- Custom 3580 Plan at The Vines at Watercress
- Custom 3640 Plan at The Vines at Watercress
- 722 Feathergrass Place
- 2051 Sicily Ln
- 2046 Verona Dr
- 721 Feathergrass Place
- 2116 Sicily Ln
- 2103 Verona Dr
- 2108 Sicily Ln
- 2120 Sicily Ln
- 2112 Sicily Ln
- 2104 Sicily Ln
- 2124 Sicily Ln
- 475 Peppercress Ln
- 1341 Maxwell Rd
- 2132 Sicily Ln
- 2119 Verona Dr
- 1182 Rosecrush Dr
- 15249 Bullfighter Blvd
- 15248 Dance Hall Dr
- 1348 Amapola Dr
- 2401 Golden Heights Rd Unit 160
- 14625 Pablina Ln
- 11432 Churchill Park Way
- 10200 Mapleshade Ln
- 10260 Los Barros Trail
- 10200 Saltbrush St
- 209 Frenchpark Dr
- 204 Dunmore Dr
- 200 Dunmore Dr
- 9501 Mountain Mint Dr
- 566 Westwood Way Dr
- 2604 Triangle Leaf Dr
- 249 Irish Moss Dr
- 252 Drumcliffe Dr
- 2633 Exmore Pony Way
- 10008 Tulare Ln







