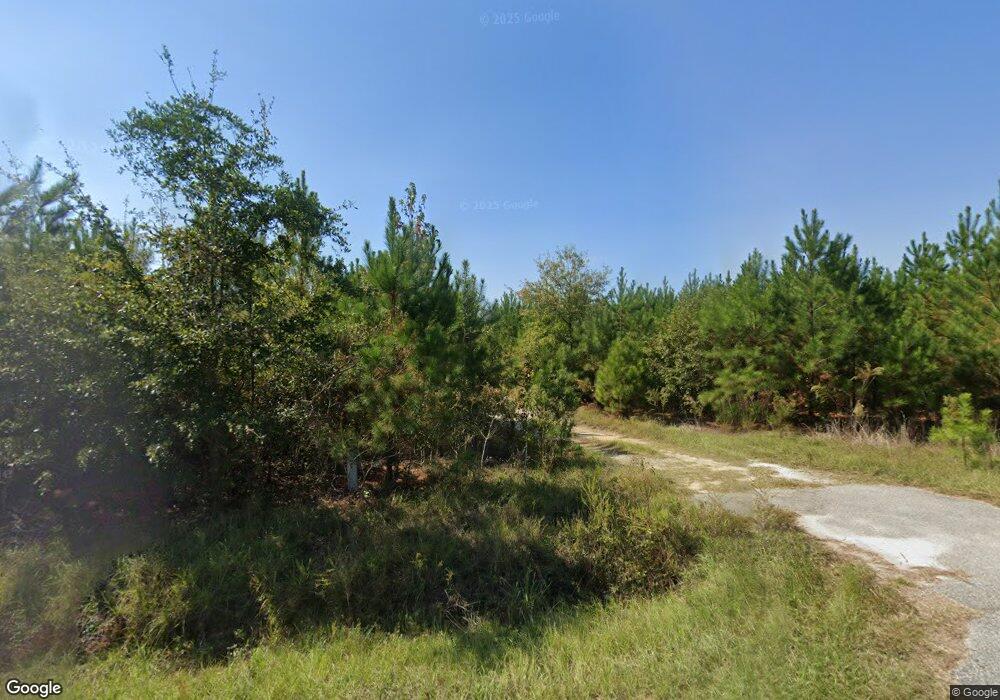2011 Three Branches Rd Lugoff, SC 29078
Estimated Value: $351,000 - $606,000
4
Beds
3
Baths
2,446
Sq Ft
$198/Sq Ft
Est. Value
About This Home
This home is located at 2011 Three Branches Rd, Lugoff, SC 29078 and is currently estimated at $484,542, approximately $198 per square foot. 2011 Three Branches Rd is a home located in Kershaw County with nearby schools including Wateree Elementary School, Lugoff-Elgin Middle School, and Lugoff-Elgin High School.
Create a Home Valuation Report for This Property
The Home Valuation Report is an in-depth analysis detailing your home's value as well as a comparison with similar homes in the area
Home Values in the Area
Average Home Value in this Area
Tax History Compared to Growth
Tax History
| Year | Tax Paid | Tax Assessment Tax Assessment Total Assessment is a certain percentage of the fair market value that is determined by local assessors to be the total taxable value of land and additions on the property. | Land | Improvement |
|---|---|---|---|---|
| 2025 | $1,148 | $240,100 | $52,100 | $188,000 |
| 2024 | $1,148 | $200,500 | $12,500 | $188,000 |
| 2023 | $6 | $200,500 | $12,500 | $188,000 |
| 2022 | $1,104 | $200,600 | $12,500 | $188,100 |
| 2021 | $1,151 | $200,600 | $12,500 | $188,100 |
| 2020 | $1,135 | $199,900 | $12,500 | $187,400 |
| 2019 | $1,176 | $199,900 | $12,500 | $187,400 |
| 2018 | $542 | $223,200 | $92,900 | $130,300 |
| 2017 | $602 | $142,866 | $12,566 | $130,300 |
| 2016 | $446 | $128,966 | $7,566 | $121,400 |
| 2015 | $392 | $128,966 | $7,566 | $121,400 |
| 2014 | $392 | $5,159 | $0 | $0 |
Source: Public Records
Map
Nearby Homes
- 225 Dru Ln
- 1389 A 3 Branches Rd
- 53 Findlay Cir
- 2264 Ridgeway Rd
- 2327 Ridgeway Rd
- 1608 Ridgeway Rd
- 586 Tillman Rd
- 248 Ashley Creek Dr
- 25 Audubon Ln
- 220 Raglins Way
- 210 Raglins Way
- 1880 Springvale Rd
- 2418 Anderson Ct
- 334 Lakeview Cir
- 1389 Three Branches Rd
- 445 Barfield Rd
- 2409 Cedar Springs Dr
- 340 Watts Hill Rd
- 208 Smyrna Rd
- 2410 Spitzer St
- 2000 Three Branches Rd
- 237 Dru Ln
- 229 Dru Ln
- 2071 Three Branches Rd
- 2043 Three Branches Rd
- 245 Dru Ln
- 2059 Three Branches Rd
- 219 Dru Ln
- 1981 Three Branches Rd
- 232 Dru Ln
- 215 Dru Ln
- 242 Dru Ln
- 247 Dru Ln
- 246 Dru Ln
- 216 Dru Ln
- 210 Dru Ln
- 302 Madi Way
- 1951 Three Branches Rd
- 2101 Three Branches Rd
- 204 Dru Ln
