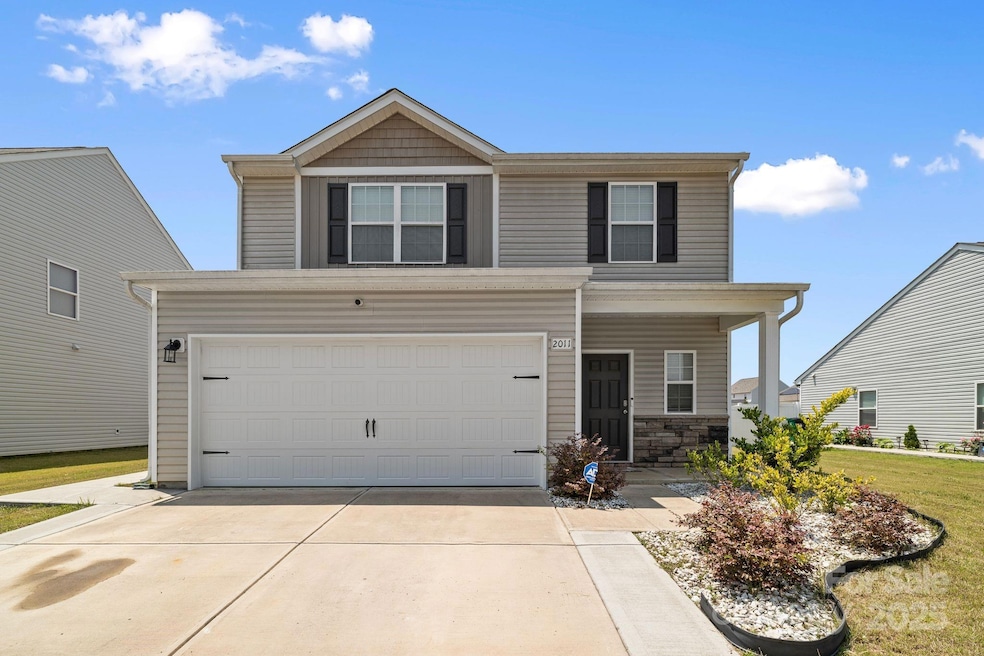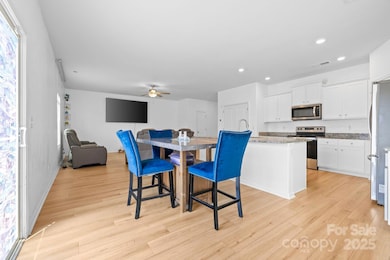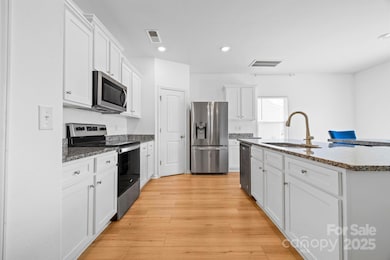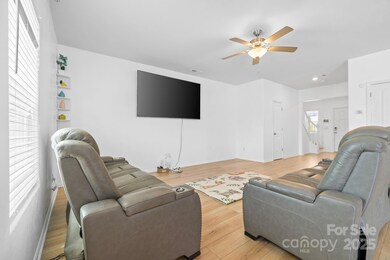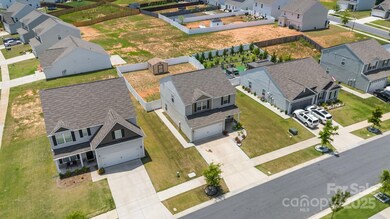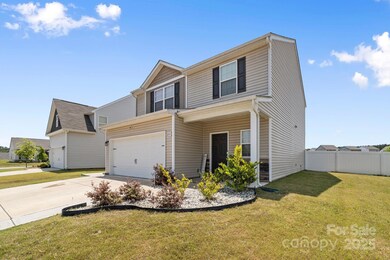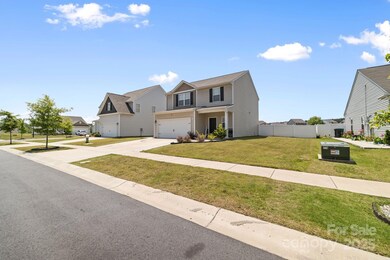2011 Valdosta Way Charlotte, NC 28215
Silverwood NeighborhoodEstimated payment $2,182/month
Highlights
- Open Floorplan
- Walk-In Pantry
- Walk-In Closet
- Covered Patio or Porch
- 2 Car Attached Garage
- Community Playground
About This Home
Welcome to this beautifully maintained single-story home in the desirable Reserve at Canyon Hills community, offering 3 spacious bedrooms, 2.5 bathrooms, and a bright open-concept layout with luxury vinyl plank flooring and abundant natural light. The modern kitchen features granite countertops, stainless steel appliances, a center island, and a walk-in pantry, while the private primary suite includes an inviting bath with a walk-in shower and generous closet space. Two additional bedrooms are served by a full bath, along with a convenient guest half-bath. Enjoy outdoor living with an extended patio and fully fenced backyard and storage shed, all located near top-rated schools, shopping, dining, and major thoroughfares.
Listing Agent
Kingdom Builders Realty Brokerage Email: caburrell.realtor@gmail.com License #341980 Listed on: 06/07/2025
Home Details
Home Type
- Single Family
Est. Annual Taxes
- $2,864
Year Built
- Built in 2021
Lot Details
- Back Yard Fenced
- Level Lot
- Property is zoned N1-A
HOA Fees
- $42 Monthly HOA Fees
Parking
- 2 Car Attached Garage
- Front Facing Garage
- Garage Door Opener
- Driveway
- 2 Open Parking Spaces
Home Design
- Slab Foundation
- Composition Roof
- Stone Siding
- Vinyl Siding
Interior Spaces
- 2-Story Property
- Open Floorplan
- Vinyl Flooring
- Pull Down Stairs to Attic
- Washer and Electric Dryer Hookup
Kitchen
- Walk-In Pantry
- Electric Oven
- Electric Range
- Microwave
- Plumbed For Ice Maker
- Dishwasher
- Kitchen Island
- Disposal
Bedrooms and Bathrooms
- 3 Bedrooms
- Walk-In Closet
Outdoor Features
- Covered Patio or Porch
- Shed
Utilities
- Zoned Cooling
- Vented Exhaust Fan
- Heat Pump System
- Electric Water Heater
- Cable TV Available
Listing and Financial Details
- Assessor Parcel Number 108-086-12
Community Details
Overview
- Realmanage Association, Phone Number (704) 520-7002
- The Reserve At Canyon Hills Subdivision
- Mandatory home owners association
Recreation
- Community Playground
Map
Home Values in the Area
Average Home Value in this Area
Tax History
| Year | Tax Paid | Tax Assessment Tax Assessment Total Assessment is a certain percentage of the fair market value that is determined by local assessors to be the total taxable value of land and additions on the property. | Land | Improvement |
|---|---|---|---|---|
| 2025 | $2,864 | $358,100 | $70,000 | $288,100 |
| 2024 | $2,864 | $358,000 | $70,000 | $288,000 |
| 2023 | $2,864 | $358,000 | $70,000 | $288,000 |
| 2022 | $2,343 | $229,800 | $52,500 | $177,300 |
Property History
| Date | Event | Price | Change | Sq Ft Price |
|---|---|---|---|---|
| 08/07/2025 08/07/25 | Pending | -- | -- | -- |
| 08/02/2025 08/02/25 | Price Changed | $359,900 | -2.7% | $195 / Sq Ft |
| 07/15/2025 07/15/25 | Price Changed | $369,900 | -3.9% | $200 / Sq Ft |
| 06/19/2025 06/19/25 | Price Changed | $384,900 | -3.8% | $208 / Sq Ft |
| 06/07/2025 06/07/25 | For Sale | $399,900 | +46.0% | $217 / Sq Ft |
| 09/16/2021 09/16/21 | Sold | $273,900 | 0.0% | $152 / Sq Ft |
| 03/05/2021 03/05/21 | Pending | -- | -- | -- |
| 03/05/2021 03/05/21 | For Sale | $273,900 | -- | $152 / Sq Ft |
Purchase History
| Date | Type | Sale Price | Title Company |
|---|---|---|---|
| Quit Claim Deed | -- | None Listed On Document | |
| Quit Claim Deed | -- | None Listed On Document |
Source: Canopy MLS (Canopy Realtor® Association)
MLS Number: 4268327
APN: 108-086-12
- 1109 Creedmore Ct
- 5306 Upton Place
- 3112 Wynn Way
- 2340 Lanza Dr
- 7525 Hammond Dr
- 7517 Hammond Dr
- 2021 Vinyasa Rd
- 4122 Munson Dr
- 9130 Dulwich Dr Unit KEN0079
- 5220 Belstone Ln
- 9740 Weikert Rd
- Cary Plan at Ascot Woods
- Graham Plan at Ascot Woods
- Ashe Plan at Ascot Woods
- Burton Plan at Ascot Woods
- Camden Plan at Ascot Woods
- Carolina Plan at Ascot Woods
- 7011 Jerimoth Dr
- 7015 Jerimoth Dr
- 8450 Robinson Church Rd
