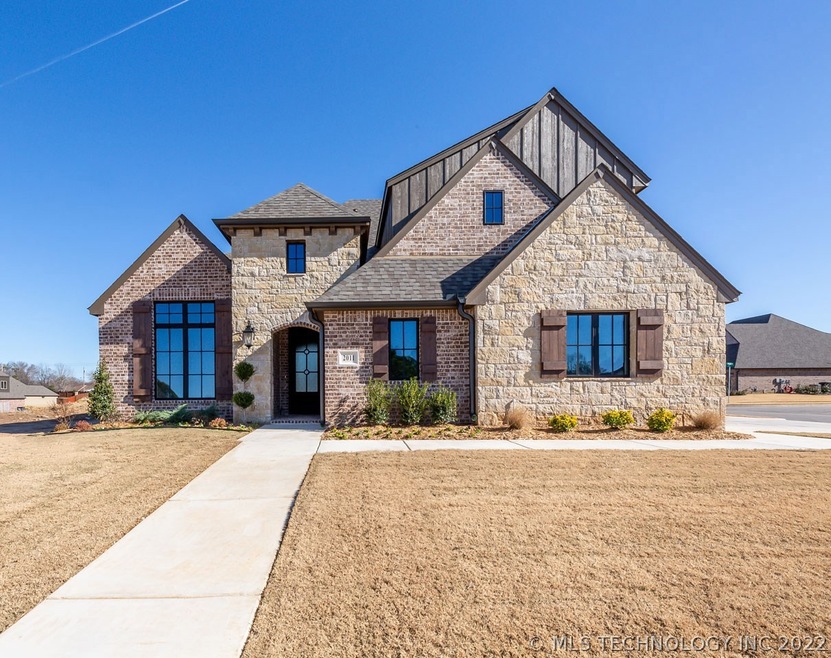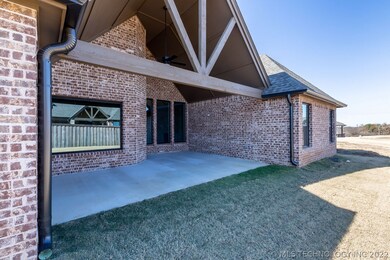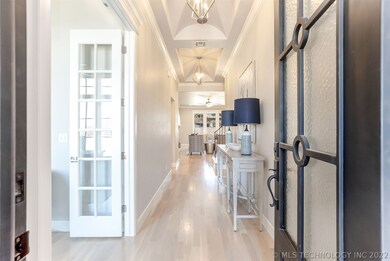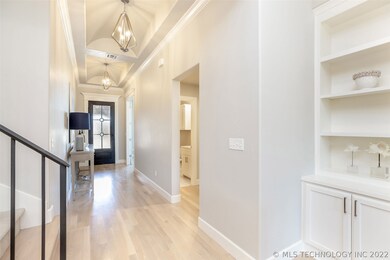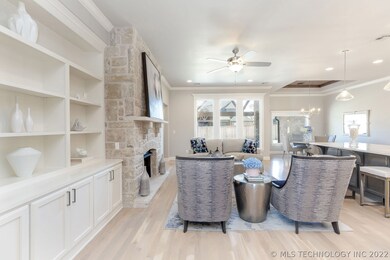
4
Beds
3.5
Baths
2,957
Sq Ft
8,214
Sq Ft Lot
Highlights
- New Construction
- Contemporary Architecture
- Wood Flooring
- Jenks West Elementary School Rated A
- Vaulted Ceiling
- Corner Lot
About This Home
As of June 2020TRANSITIONAL STYLE - MOVE IN READY! 2891 Plan. 4 Bed/3.5 Bath/3 Car + Study. 1 Bed, Full Bath & Game Room Up. Luxurious Details, Smooth White Oak Wood Floors, Natural Stone Countertops, Spray Foam Insulation, 16 SEER AC, 95% Efficient Furnace, & More!
Home Details
Home Type
- Single Family
Est. Annual Taxes
- $5,542
Year Built
- Built in 2019 | New Construction
Lot Details
- 8,214 Sq Ft Lot
- West Facing Home
- Landscaped
- Corner Lot
- Sprinkler System
Parking
- 3 Car Attached Garage
- Side Facing Garage
Home Design
- Contemporary Architecture
- Brick Exterior Construction
- Slab Foundation
- Wood Frame Construction
- Fiberglass Roof
- Asphalt
- Stone
Interior Spaces
- 2,957 Sq Ft Home
- 2-Story Property
- Vaulted Ceiling
- Ceiling Fan
- Gas Log Fireplace
- Vinyl Clad Windows
- Insulated Windows
- Fire and Smoke Detector
- Gas Dryer Hookup
Kitchen
- Built-In Oven
- Electric Oven
- Gas Range
- Microwave
- Plumbed For Ice Maker
- Dishwasher
- Granite Countertops
- Disposal
Flooring
- Wood
- Carpet
- Tile
Bedrooms and Bathrooms
- 4 Bedrooms
Eco-Friendly Details
- Energy-Efficient Appliances
- Energy-Efficient Windows
- Energy-Efficient HVAC
- Energy-Efficient Insulation
Outdoor Features
- Covered patio or porch
- Rain Gutters
Schools
- West Elementary School
- Jenks High School
Utilities
- Zoned Heating and Cooling
- Heating System Uses Gas
- Gas Water Heater
- Phone Available
- Cable TV Available
Listing and Financial Details
- Home warranty included in the sale of the property
Community Details
Overview
- Property has a Home Owners Association
- Oak Ridge Of Jenks Subdivision
Recreation
- Park
- Hiking Trails
Ownership History
Date
Name
Owned For
Owner Type
Purchase Details
Listed on
May 17, 2020
Closed on
Jun 29, 2020
Sold by
Clark Lisa G and Clark Terry C
Bought by
Smith Katie Jean and Smith Brian E
Seller's Agent
Sabrina Shaw
eXp Realty, LLC (BO)
Buyer's Agent
Dustin Moseley
Keller Williams Preferred
List Price
$404,500
Sold Price
$393,000
Premium/Discount to List
-$11,500
-2.84%
Total Days on Market
0
Current Estimated Value
Home Financials for this Owner
Home Financials are based on the most recent Mortgage that was taken out on this home.
Estimated Appreciation
$119,478
Avg. Annual Appreciation
5.56%
Original Mortgage
$373,350
Outstanding Balance
$335,298
Interest Rate
3.2%
Mortgage Type
New Conventional
Estimated Equity
$177,180
Purchase Details
Listed on
Dec 3, 2019
Closed on
Mar 6, 2020
Sold by
Executive Homes Llc
Bought by
Clark Lisa G and Clark Terry C
Seller's Agent
Alex Trinidad
Executive Homes Realty, LLC
Buyer's Agent
Sabrina Shaw
eXp Realty, LLC (BO)
List Price
$394,500
Sold Price
$400,941
Premium/Discount to List
$6,441
1.63%
Home Financials for this Owner
Home Financials are based on the most recent Mortgage that was taken out on this home.
Avg. Annual Appreciation
-6.06%
Original Mortgage
$380,000
Interest Rate
3.6%
Mortgage Type
New Conventional
Map
Create a Home Valuation Report for This Property
The Home Valuation Report is an in-depth analysis detailing your home's value as well as a comparison with similar homes in the area
Similar Homes in Jenks, OK
Home Values in the Area
Average Home Value in this Area
Purchase History
| Date | Type | Sale Price | Title Company |
|---|---|---|---|
| Warranty Deed | $393,000 | Allegiance Title & Escrow | |
| Warranty Deed | $401,000 | Elite Title Services Inc |
Source: Public Records
Mortgage History
| Date | Status | Loan Amount | Loan Type |
|---|---|---|---|
| Open | $373,350 | New Conventional | |
| Previous Owner | $380,000 | New Conventional |
Source: Public Records
Property History
| Date | Event | Price | Change | Sq Ft Price |
|---|---|---|---|---|
| 06/29/2020 06/29/20 | Sold | $393,000 | -2.8% | $133 / Sq Ft |
| 05/16/2020 05/16/20 | Pending | -- | -- | -- |
| 05/16/2020 05/16/20 | For Sale | $404,500 | +0.9% | $137 / Sq Ft |
| 03/06/2020 03/06/20 | Sold | $400,941 | +1.6% | $136 / Sq Ft |
| 12/03/2019 12/03/19 | Pending | -- | -- | -- |
| 12/03/2019 12/03/19 | For Sale | $394,500 | -- | $133 / Sq Ft |
Source: MLS Technology
Tax History
| Year | Tax Paid | Tax Assessment Tax Assessment Total Assessment is a certain percentage of the fair market value that is determined by local assessors to be the total taxable value of land and additions on the property. | Land | Improvement |
|---|---|---|---|---|
| 2024 | $5,542 | $44,863 | $8,515 | $36,348 |
| 2023 | $5,542 | $44,527 | $8,219 | $36,308 |
| 2022 | $5,557 | $43,230 | $9,350 | $33,880 |
| 2021 | $5,629 | $43,230 | $9,350 | $33,880 |
| 2020 | $117 | $918 | $918 | $0 |
| 2019 | $112 | $874 | $874 | $0 |
| 2018 | $1,207 | $9,350 | $9,350 | $0 |
Source: Public Records
Source: MLS Technology
MLS Number: 1942450
APN: 60801-82-35-55260
Nearby Homes
- 11408 S Oak Ct
- 11407 S Oak Ct
- 11008 S Sycamore St
- 11413 S Nandina Place
- 11229 S Nandina Ave
- 1414 W 114th St S
- 2416 W 110th St S
- 11703 S Umber St
- 2414 W 109th St S
- 11714 S Umber Place
- 10805 S Sycamore St
- 11339 S Adams St
- 10711 S Redbud Place
- 3401 S Redbud St
- 10709 S Sycamore St
- 1226 W 109th Place S
- 11521 S Locust Ave
- 11813 S Tamarack Ct
- 2626 W 115th St S
- 119 W 119th St
