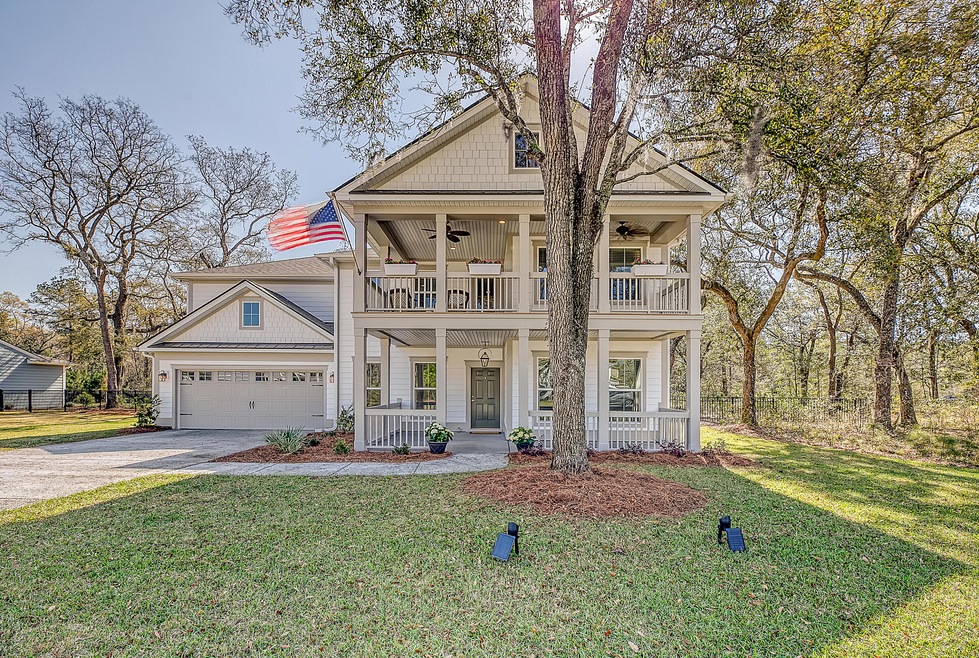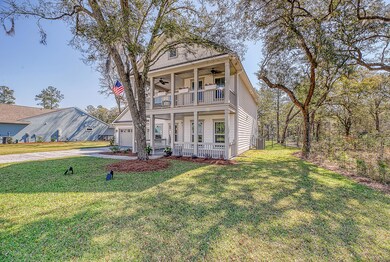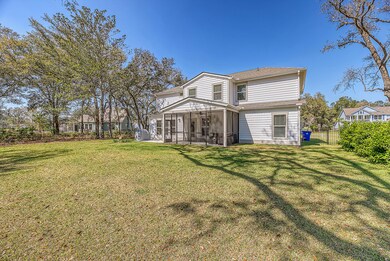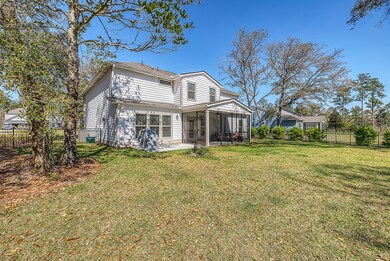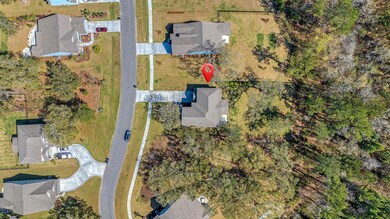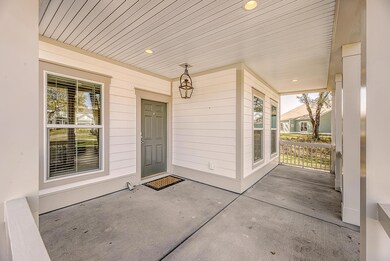
2011 Yaupon Way Johns Island, SC 29455
Highlights
- Sitting Area In Primary Bedroom
- 0.51 Acre Lot
- Traditional Architecture
- Gated Community
- Wooded Lot
- Loft
About This Home
As of April 2023Stunning, newly built Lowcountry home in Johns Island located on a half acre within the gates of Sea Island Preserve. This is THE premier lot in the community boasting privacy, a fenced backyard, with established trees and plenty of room for a pool. Double front porches and a hanging gas lantern greet you as you arrive down the driveway. This bright and open floor plan has many features and details, such as extensive trim work and luxury flooring throughout the home. There is a bedroom and full bathroom on the main floor, along with an office/library, dining room, planning room, pantry, and a beautiful gourmet kitchen with an oversized island. A gas fireplace is located in the extended living room that overlooks a screen porch and patio into the HUGE backyard. Heading upstairs, you'll seea large laundry room, 2 guest bedrooms that share a large guest bathroom and one bedroom with its own en suite. The HUGE master bedroom features a sitting room and tray ceiling and master bathroom includes a separate tub and shower, 2 walk-in closets and double sink vanities. Lots of storage available in this home and a 2 car garage attached presently used as a gym. Sea Island Preserve is a private community with estate-sized homesites and 360 acres of conservation space. The community is building this Spring 2023: 2 pickleball courts, an open air pavilion, swimming pool with splash and play area for kids. Plus over 2 miles of hiking trails throughout the community.
Last Agent to Sell the Property
Engel & Volkers Charleston License #51661 Listed on: 03/09/2023

Home Details
Home Type
- Single Family
Est. Annual Taxes
- $3,503
Year Built
- Built in 2022
Lot Details
- 0.51 Acre Lot
- Aluminum or Metal Fence
- Irrigation
- Wooded Lot
HOA Fees
- $123 Monthly HOA Fees
Parking
- 2 Car Attached Garage
- Garage Door Opener
Home Design
- Traditional Architecture
- Slab Foundation
- Architectural Shingle Roof
- Asphalt Roof
- Cement Siding
Interior Spaces
- 3,366 Sq Ft Home
- 2-Story Property
- Tray Ceiling
- Smooth Ceilings
- High Ceiling
- Ceiling Fan
- Stubbed Gas Line For Fireplace
- <<energyStarQualifiedWindowsToken>>
- Window Treatments
- Entrance Foyer
- Family Room with Fireplace
- Formal Dining Room
- Home Office
- Loft
- Bonus Room
- Ceramic Tile Flooring
- Laundry Room
Kitchen
- Eat-In Kitchen
- Dishwasher
- ENERGY STAR Qualified Appliances
- Kitchen Island
Bedrooms and Bathrooms
- 5 Bedrooms
- Sitting Area In Primary Bedroom
- Dual Closets
- Walk-In Closet
- In-Law or Guest Suite
- Garden Bath
Eco-Friendly Details
- Energy-Efficient Insulation
- ENERGY STAR/Reflective Roof
Outdoor Features
- Balcony
- Screened Patio
- Front Porch
Schools
- Angel Oak Elementary School
- Haut Gap Middle School
- St. Johns High School
Utilities
- Cooling Available
- Heating Available
- Tankless Water Heater
- Septic Tank
Community Details
Overview
- Sea Island Preserve Subdivision
Recreation
- Tennis Courts
- Community Pool
- Park
- Trails
Security
- Gated Community
Ownership History
Purchase Details
Home Financials for this Owner
Home Financials are based on the most recent Mortgage that was taken out on this home.Purchase Details
Home Financials for this Owner
Home Financials are based on the most recent Mortgage that was taken out on this home.Similar Homes in Johns Island, SC
Home Values in the Area
Average Home Value in this Area
Purchase History
| Date | Type | Sale Price | Title Company |
|---|---|---|---|
| Deed | $937,000 | None Listed On Document | |
| Deed | $749,690 | South Carolina Title |
Mortgage History
| Date | Status | Loan Amount | Loan Type |
|---|---|---|---|
| Open | $437,000 | New Conventional | |
| Previous Owner | $399,690 | New Conventional |
Property History
| Date | Event | Price | Change | Sq Ft Price |
|---|---|---|---|---|
| 04/05/2023 04/05/23 | Sold | $937,000 | -0.3% | $278 / Sq Ft |
| 03/09/2023 03/09/23 | For Sale | $940,000 | +25.4% | $279 / Sq Ft |
| 08/31/2022 08/31/22 | Sold | $749,690 | 0.0% | $233 / Sq Ft |
| 02/19/2022 02/19/22 | Pending | -- | -- | -- |
| 02/19/2022 02/19/22 | For Sale | $749,690 | -- | $233 / Sq Ft |
Tax History Compared to Growth
Tax History
| Year | Tax Paid | Tax Assessment Tax Assessment Total Assessment is a certain percentage of the fair market value that is determined by local assessors to be the total taxable value of land and additions on the property. | Land | Improvement |
|---|---|---|---|---|
| 2023 | $3,503 | $29,990 | $0 | $0 |
| 2022 | $61 | $270 | $0 | $0 |
| 2021 | $0 | $0 | $0 | $0 |
Agents Affiliated with this Home
-
Karla Leahy
K
Seller's Agent in 2023
Karla Leahy
Engel & Volkers Charleston
(843) 452-6670
6 in this area
145 Total Sales
-
Casey Kellermann

Buyer's Agent in 2023
Casey Kellermann
Kellermann Smith Real Estate, LLC
(843) 813-6480
2 in this area
66 Total Sales
-
Hannah Seeger
H
Seller's Agent in 2022
Hannah Seeger
Pulte Home Company, LLC
(843) 779-9150
185 in this area
201 Total Sales
Map
Source: CHS Regional MLS
MLS Number: 23005103
APN: 281-00-00-318
- 1172 Island Preserve Rd
- 2094 Cousteau Ct
- 1175 Island Preserve Rd
- 1069 Island Preserve Rd
- 3109 Hugh Bennett Dr
- 7045 Stonecrop Ln
- 2013 Cousteau Ct
- 2083 Cousteau Ct
- 6146 Chisolm Rd
- 4272 Hugh Bennett Dr
- 0 Back Pen Rd
- 0 Benjamin Rd Unit 23007249
- 1973 Parish House Cir
- 4365 Hugh Bennett Dr
- 1950 Parish House Cir
- 6094 Chisolm Rd
- 2064 Parish House Cir
- 3765 Mary Ann Point Rd
- 3010 Grinnell St
- 4334 Hugh Bennett Dr
