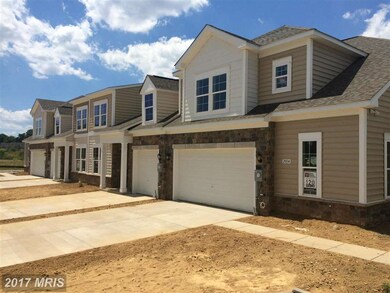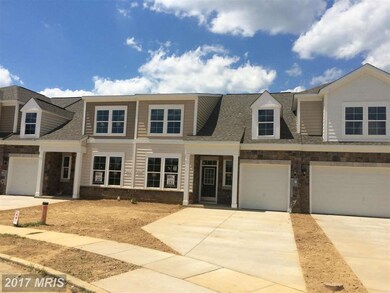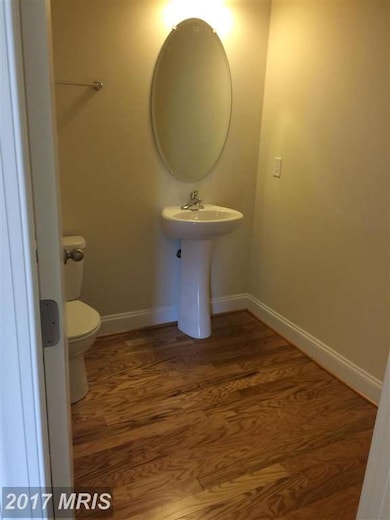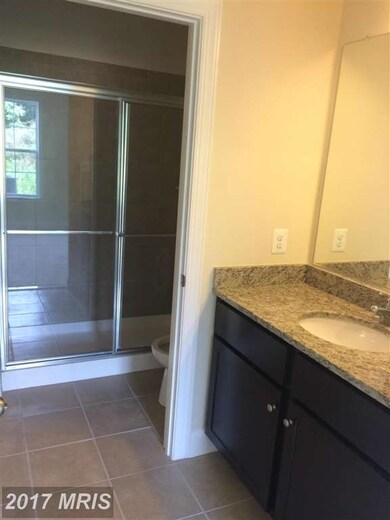
20110 O'Neals Place Hagerstown, MD 21742
Robinwood NeighborhoodHighlights
- Fitness Center
- Newly Remodeled
- Vaulted Ceiling
- Ruth Ann Monroe Primary School Rated A-
- Open Floorplan
- Wood Flooring
About This Home
As of January 2020NEW Home in cul de sac! Move-in ready. Gorgeous, 2-level town home in Rosewood Village. This home features first floor owner's suite with two bedrooms on second level. Hardwood floors, granite kitchen counter tops, stainless steel appliances and one-car garage are just a few of the wonderful features to this NEW home. Come visit our community today!
Last Buyer's Agent
Non Member Member
Metropolitan Regional Information Systems, Inc.
Townhouse Details
Home Type
- Townhome
Est. Annual Taxes
- $2,875
Year Built
- Built in 2016 | Newly Remodeled
Lot Details
- Two or More Common Walls
- Property is in very good condition
HOA Fees
- $58 Monthly HOA Fees
Parking
- 1 Car Attached Garage
- Front Facing Garage
- Driveway
Home Design
- Villa
- Shingle Roof
- Shake Siding
- Stone Siding
- Vinyl Siding
Interior Spaces
- 1,934 Sq Ft Home
- Property has 2 Levels
- Open Floorplan
- Crown Molding
- Tray Ceiling
- Vaulted Ceiling
- 1 Fireplace
- Double Pane Windows
- Low Emissivity Windows
- Casement Windows
- Entrance Foyer
- Family Room Off Kitchen
- Breakfast Room
- Combination Kitchen and Dining Room
- Wood Flooring
- Washer and Dryer Hookup
Kitchen
- Electric Oven or Range
- Range Hood
- Ice Maker
- Dishwasher
- Kitchen Island
- Upgraded Countertops
- Disposal
Bedrooms and Bathrooms
- 3 Bedrooms | 1 Main Level Bedroom
- En-Suite Primary Bedroom
- En-Suite Bathroom
Home Security
Schools
- Eastern Elementary School
- E Russell Hicks Middle School
- South Hagerstown High School
Utilities
- Central Air
- Heat Pump System
- Vented Exhaust Fan
- Electric Water Heater
- Cable TV Available
Listing and Financial Details
- Home warranty included in the sale of the property
- Tax Lot 122
Community Details
Overview
- Association fees include lawn maintenance, snow removal, trash
- Built by DAN RYAN BUILDERS
- Rosewood Village Subdivision, Sharpsburg Ii Floorplan
- Planned Unit Development
Amenities
- Community Center
- Convenience Store
Recreation
- Community Playground
- Fitness Center
Security
- Fire and Smoke Detector
- Fire Sprinkler System
Ownership History
Purchase Details
Home Financials for this Owner
Home Financials are based on the most recent Mortgage that was taken out on this home.Purchase Details
Home Financials for this Owner
Home Financials are based on the most recent Mortgage that was taken out on this home.Purchase Details
Similar Homes in Hagerstown, MD
Home Values in the Area
Average Home Value in this Area
Purchase History
| Date | Type | Sale Price | Title Company |
|---|---|---|---|
| Deed | $242,000 | Classic Settlemnts Inc | |
| Deed | $229,000 | Keystone Title Settlement Se | |
| Deed | $152,000 | Keystone Title Settlement Se |
Mortgage History
| Date | Status | Loan Amount | Loan Type |
|---|---|---|---|
| Open | $234,740 | New Conventional | |
| Closed | $7,042 | Future Advance Clause Open End Mortgage | |
| Previous Owner | $222,130 | New Conventional |
Property History
| Date | Event | Price | Change | Sq Ft Price |
|---|---|---|---|---|
| 01/16/2020 01/16/20 | Sold | $242,000 | -0.4% | $97 / Sq Ft |
| 11/21/2019 11/21/19 | Price Changed | $242,900 | +1.3% | $97 / Sq Ft |
| 11/14/2019 11/14/19 | Pending | -- | -- | -- |
| 10/29/2019 10/29/19 | For Sale | $239,900 | +4.8% | $96 / Sq Ft |
| 12/08/2016 12/08/16 | Sold | $229,000 | -4.6% | $118 / Sq Ft |
| 09/08/2016 09/08/16 | For Sale | $239,990 | -- | $124 / Sq Ft |
Tax History Compared to Growth
Tax History
| Year | Tax Paid | Tax Assessment Tax Assessment Total Assessment is a certain percentage of the fair market value that is determined by local assessors to be the total taxable value of land and additions on the property. | Land | Improvement |
|---|---|---|---|---|
| 2024 | $2,875 | $277,700 | $50,000 | $227,700 |
| 2023 | $2,704 | $261,200 | $0 | $0 |
| 2022 | $2,534 | $244,700 | $0 | $0 |
| 2021 | $2,408 | $228,200 | $50,000 | $178,200 |
| 2020 | $2,349 | $222,567 | $0 | $0 |
| 2019 | $2,299 | $216,933 | $0 | $0 |
| 2018 | $2,238 | $211,300 | $40,000 | $171,300 |
| 2017 | $208 | $211,300 | $0 | $0 |
| 2016 | -- | $19,667 | $0 | $0 |
| 2015 | $121 | $12,000 | $0 | $0 |
| 2014 | $121 | $11,833 | $0 | $0 |
Agents Affiliated with this Home
-
Sharon Lelm

Seller's Agent in 2020
Sharon Lelm
Charis Realty Group
(301) 676-4031
2 in this area
106 Total Sales
-
Mildred Osei-Bonsu

Buyer's Agent in 2020
Mildred Osei-Bonsu
Weichert Corporate
(240) 426-1352
21 Total Sales
-
Lisa Teach

Seller's Agent in 2016
Lisa Teach
RE/MAX
(240) 850-3500
1 in this area
59 Total Sales
-
N
Buyer's Agent in 2016
Non Member Member
Metropolitan Regional Information Systems
Map
Source: Bright MLS
MLS Number: 1003742347
APN: 18-047942
- 20146 Oneals Place
- 20207 Capital Ln
- 11302 Robinwood Dr
- 20122 Daniels Cir
- 11312 Grouse Ln N
- 2013 Maplewood Dr
- 1760 Meridian Dr
- 1758 Meridian Dr
- 1756 Meridian Dr
- 1750 Meridian Dr
- 11025 Eastwood Dr
- 626 Observatory Dr
- 609 Observatory Dr
- 1906 Applewood Dr
- 631 Cornell Ave
- 1851 Meridian Dr
- 10 Brightwood Cir
- 1230 Mount Aetna Rd
- 20447 Kings Crest Blvd
- 11028 Sani Ln






