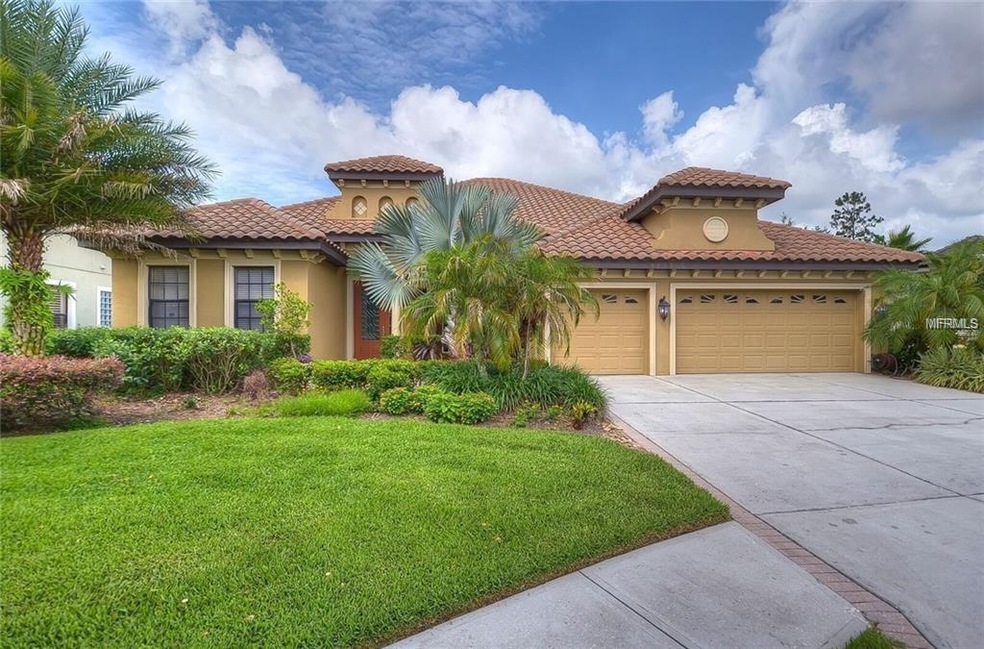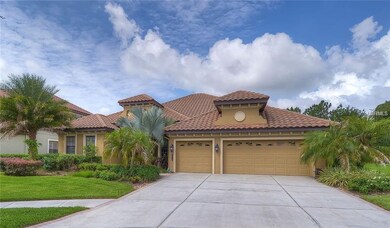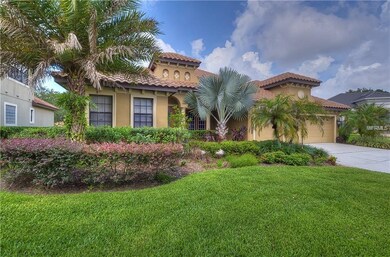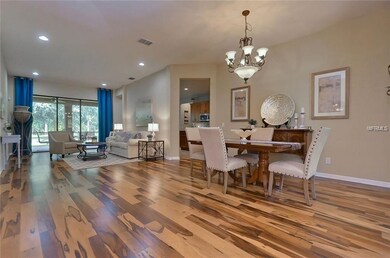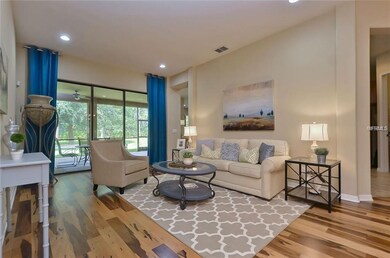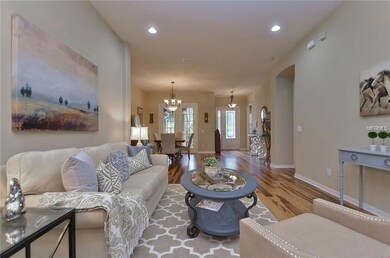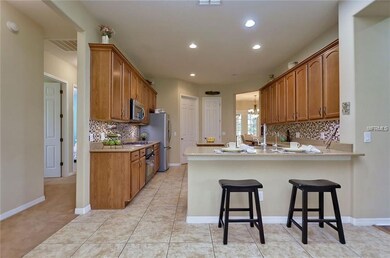
20110 Pond Spring Way Tampa, FL 33647
Grand Hampton NeighborhoodHighlights
- Fitness Center
- Reverse Osmosis System
- Bamboo Flooring
- Gated Community
- Deck
- Spanish Architecture
About This Home
As of March 2023Motivated Sellers!! PRICE REDUCED!!! Elegant home in highly sought after Grand Hampton community! This 5 bedroom 3 1/2 bath home sits on a large quiet cul-de-sac and partial conservation. It has been updated with a staggered stoned wall in the family room, deck on the second floor and 3M window film on the French doors and several windows throughout the home. Newly installed carpets on the 2nd floor including the stairs. The first floor has an oversized master bedroom that takes you to the screened lanai overlooking a large backyard. The bedroom off the master suite can be used as an office or sitting area. It also includes 2 additional bedrooms, a bathroom and an open concept dinette, living, dining and family room with surround sound. Large kitchen includes 42" cabinets with quartz countertops, an island, built in oven, microwave, gas stove top, reverse osmosis drinking water system, Bosch 3 drawer dishwasher and oversized walk-in pantry. The 2nd floor provides a bonus/game room including wet bar, walk-in storage, balcony and a bedroom and bath which can serve as an in-law suite. Additional home features include a 3 car garage with an multiple storage areas throughout the home. This community offers amenities such as resort style pools, soccer field, basketball courts, tennis courts, playground and fitness center. Close to everything and just minutes from I-75
Last Agent to Sell the Property
COLDWELL BANKER REALTY License #3112954 Listed on: 09/18/2018

Home Details
Home Type
- Single Family
Est. Annual Taxes
- $8,588
Year Built
- Built in 2006
Lot Details
- 0.3 Acre Lot
- Near Conservation Area
- Metered Sprinkler System
- Landscaped with Trees
- Property is zoned PD-A
HOA Fees
- $203 Monthly HOA Fees
Parking
- 3 Car Attached Garage
Home Design
- Spanish Architecture
- Slab Foundation
- Tile Roof
- Block Exterior
- Stucco
Interior Spaces
- 3,445 Sq Ft Home
- Window Treatments
- Sliding Doors
- Fire and Smoke Detector
- Dryer
- Attic
Kitchen
- Eat-In Kitchen
- Range<<rangeHoodToken>>
- Dishwasher
- Stone Countertops
- Solid Wood Cabinet
- Reverse Osmosis System
Flooring
- Bamboo
- Carpet
- Ceramic Tile
Bedrooms and Bathrooms
- 5 Bedrooms
- Walk-In Closet
Outdoor Features
- Balcony
- Deck
- Covered patio or porch
Schools
- Turner Elem Elementary School
- Bartels Middle School
- Wharton High School
Utilities
- Central Heating and Cooling System
- Heating System Uses Natural Gas
Listing and Financial Details
- Down Payment Assistance Available
- Homestead Exemption
- Visit Down Payment Resource Website
- Legal Lot and Block 26 / 8
- Assessor Parcel Number A-02-27-19-84N-000008-00026.0
- $1,406 per year additional tax assessments
Community Details
Overview
- Association fees include cable TV, internet
- Melrose Management/ Rocco Iervasi Association, Phone Number (813) 973-8368
- Grand Hampton Ph 03 Subdivision
- Rental Restrictions
Recreation
- Tennis Courts
- Recreation Facilities
- Community Playground
- Fitness Center
- Community Pool
- Park
Security
- Security Service
- Gated Community
Ownership History
Purchase Details
Home Financials for this Owner
Home Financials are based on the most recent Mortgage that was taken out on this home.Purchase Details
Home Financials for this Owner
Home Financials are based on the most recent Mortgage that was taken out on this home.Purchase Details
Home Financials for this Owner
Home Financials are based on the most recent Mortgage that was taken out on this home.Purchase Details
Home Financials for this Owner
Home Financials are based on the most recent Mortgage that was taken out on this home.Purchase Details
Home Financials for this Owner
Home Financials are based on the most recent Mortgage that was taken out on this home.Purchase Details
Purchase Details
Home Financials for this Owner
Home Financials are based on the most recent Mortgage that was taken out on this home.Similar Homes in the area
Home Values in the Area
Average Home Value in this Area
Purchase History
| Date | Type | Sale Price | Title Company |
|---|---|---|---|
| Warranty Deed | $725,000 | Baxter Title | |
| Quit Claim Deed | -- | -- | |
| Warranty Deed | $418,500 | Sunbelt Title Agency | |
| Warranty Deed | $392,000 | Hillsborough Title Llc | |
| Warranty Deed | $325,000 | Seminole Title Company | |
| Trustee Deed | -- | None Available | |
| Corporate Deed | $460,000 | B D R Title Corporation |
Mortgage History
| Date | Status | Loan Amount | Loan Type |
|---|---|---|---|
| Open | $580,000 | New Conventional | |
| Previous Owner | $372,400 | New Conventional | |
| Previous Owner | $260,000 | New Conventional | |
| Previous Owner | $260,000 | New Conventional | |
| Previous Owner | $368,000 | Unknown |
Property History
| Date | Event | Price | Change | Sq Ft Price |
|---|---|---|---|---|
| 07/18/2025 07/18/25 | For Sale | $875,000 | +20.7% | $254 / Sq Ft |
| 03/10/2023 03/10/23 | Sold | $725,000 | -4.0% | $210 / Sq Ft |
| 02/07/2023 02/07/23 | Pending | -- | -- | -- |
| 01/25/2023 01/25/23 | For Sale | $755,000 | +80.4% | $219 / Sq Ft |
| 02/19/2019 02/19/19 | Sold | $418,500 | -1.5% | $121 / Sq Ft |
| 02/05/2019 02/05/19 | Pending | -- | -- | -- |
| 12/29/2018 12/29/18 | Price Changed | $425,000 | -3.4% | $123 / Sq Ft |
| 12/06/2018 12/06/18 | Price Changed | $440,000 | -4.2% | $128 / Sq Ft |
| 11/08/2018 11/08/18 | Price Changed | $459,500 | -4.2% | $133 / Sq Ft |
| 10/20/2018 10/20/18 | Price Changed | $479,500 | -2.0% | $139 / Sq Ft |
| 09/18/2018 09/18/18 | For Sale | $489,400 | -- | $142 / Sq Ft |
Tax History Compared to Growth
Tax History
| Year | Tax Paid | Tax Assessment Tax Assessment Total Assessment is a certain percentage of the fair market value that is determined by local assessors to be the total taxable value of land and additions on the property. | Land | Improvement |
|---|---|---|---|---|
| 2024 | $15,435 | $710,249 | $192,737 | $517,512 |
| 2023 | $9,987 | $465,805 | $0 | $0 |
| 2022 | $9,691 | $452,238 | $0 | $0 |
| 2021 | $9,575 | $439,066 | $0 | $0 |
| 2020 | $9,447 | $433,004 | $112,430 | $320,574 |
| 2019 | $10,191 | $426,878 | $96,368 | $330,510 |
| 2018 | $8,675 | $388,226 | $0 | $0 |
| 2017 | $8,588 | $406,138 | $0 | $0 |
| 2016 | $8,387 | $372,420 | $0 | $0 |
| 2015 | $8,491 | $369,831 | $0 | $0 |
| 2014 | $6,824 | $287,978 | $0 | $0 |
| 2013 | -- | $283,722 | $0 | $0 |
Agents Affiliated with this Home
-
Michelle Fitz-Randolph

Seller's Agent in 2025
Michelle Fitz-Randolph
COLDWELL BANKER REALTY
(813) 263-7334
2 in this area
105 Total Sales
-
Kendra Wilson

Seller's Agent in 2023
Kendra Wilson
BHHS FLORIDA PROPERTIES GROUP
(813) 352-3777
1 in this area
121 Total Sales
-
Elvira Cardona, PA
E
Seller's Agent in 2019
Elvira Cardona, PA
COLDWELL BANKER REALTY
(813) 546-9777
8 Total Sales
Map
Source: Stellar MLS
MLS Number: T3131440
APN: A-02-27-19-84N-000008-00026.0
- 8420 Dunham Station Dr
- 20023 Pergola Bend Ln
- 8414 Dunham Station Dr
- 8463 Dunham Station Dr
- 8358 Dunham Station Dr
- 8478 Dunham Station Dr
- 8476 Dunham Station Dr
- 8313 Old Town Dr
- 20025 Callisto Hill Place
- 8264 Dunham Station Dr
- 20033 Heritage Point Dr
- 8320 Manor Club Cir Unit 2
- 8320 Manor Club Cir Unit 4
- 8231 Dunham Station Dr
- 20039 Heritage Point Dr
- 20347 Chestnut Grove Dr
- 20349 Chestnut Grove Dr
- 20074 Heritage Point Dr
- 20224 Pond Apple Ln
- 8433 Alberata Vista Dr
