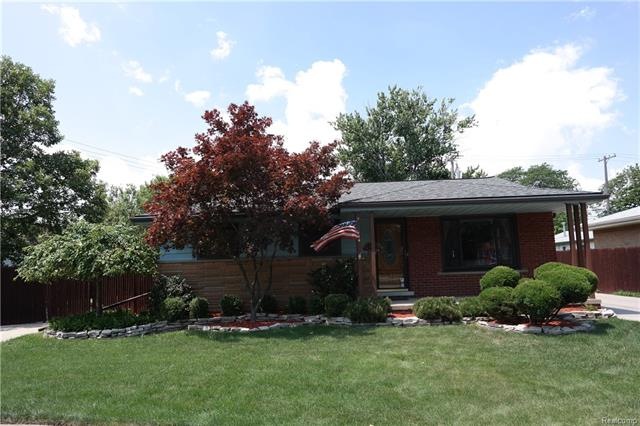
$219,900
- 3 Beds
- 1.5 Baths
- 1,036 Sq Ft
- 19637 Country Club Dr
- Harper Woods, MI
AJ SCULLY E. SUPERHGHWAY SUB 3br Brick Ranch. This home has been fully remodeled. Kitchen with ceramic tile floors, new shaker cabinets with Granite countertop with ceramic backsplash. Bathroom remodel with ceramic tile throughout. Hardwood floors have been refinished throughout the whole house. Finished basement with new windows throughout whole home. All major mechanicals have been updated
Charles Ramey Keller Williams Realty Lakeside
