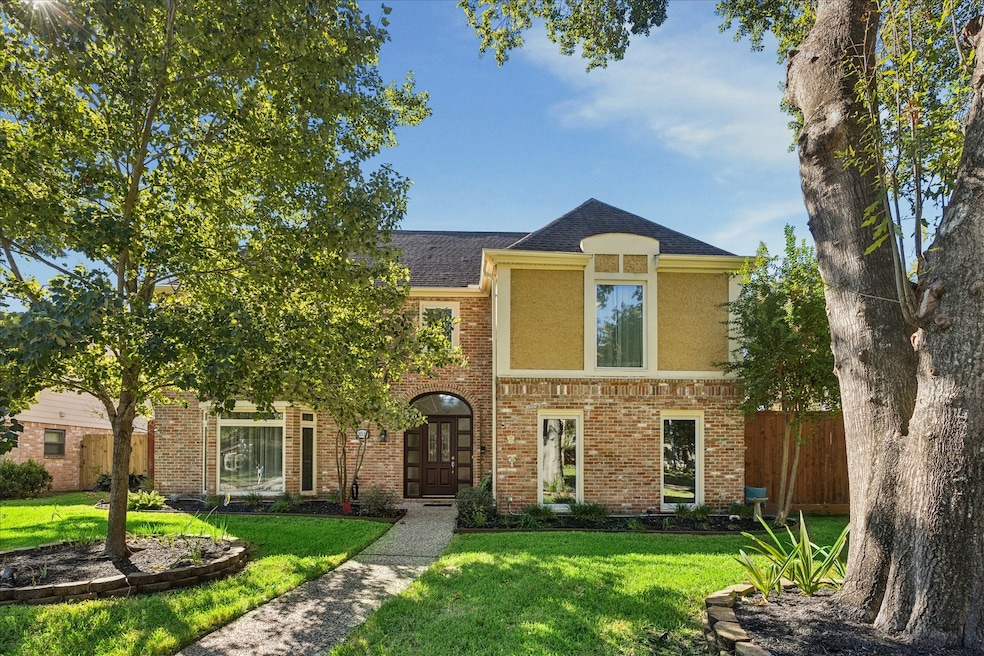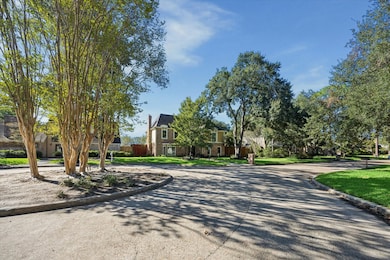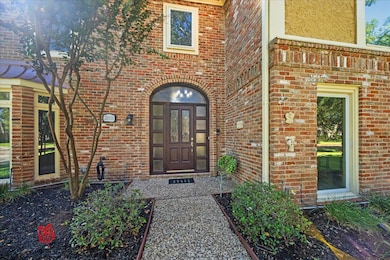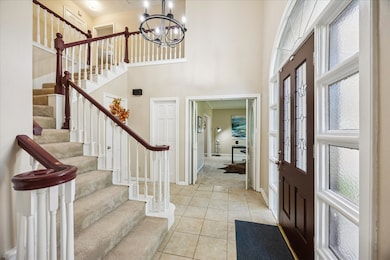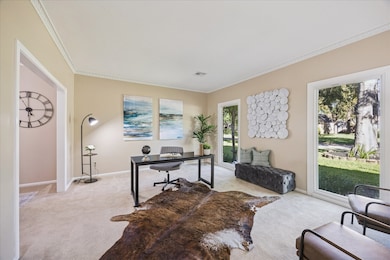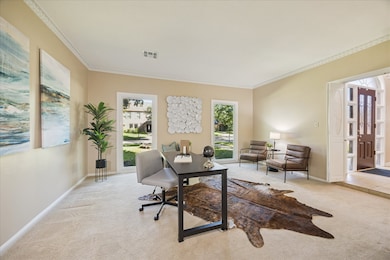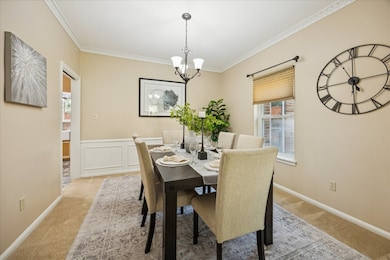20111 Hardwidge Ct Katy, TX 77450
Falcon Landing NeighborhoodEstimated payment $3,104/month
Highlights
- Tennis Courts
- Heated Pool and Spa
- Deck
- Nottingham Country Elementary School Rated A
- Clubhouse
- Traditional Architecture
About This Home
Cue the heart-eyes. 4BR/2.5BA/2-car Nottingham Country showpiece on a quiet cul-de-sac street serves drama from step one; soaring 2-story foyer, designer lighting & gallery-clean finishes. Remodeled kitchen is a pure chef’s kiss w/granite, custom cabinets, farmhouse sink, updated fixtures & SS appliances. Entertain w/swagger, oversized family room offers wood-beamed ceiling, wood floors, custom built-ins, wood-burning fireplace & an adjoining wet bar that begs for Friday night. Flexible front living/study + formal dining room lets you work, host, or create, your call. Retreat to a luxe primary suite w/a walk-in closet & spa-inspired bath. Upstairs, 3 roomy bedrooms to keep everyone happy. Utility room w/storage & sink. Outside, it's 100% vacation vibes w/a sparkling pool & spa + a large covered patio. All set in beloved Nottingham Country, zoned to acclaimed Katy ISD, w/park, pool & tennis nearby. Fresh, polished, move-in ready. This is THE ONE, call today & it can be yours.
Home Details
Home Type
- Single Family
Est. Annual Taxes
- $8,488
Year Built
- Built in 1973
Lot Details
- 9,265 Sq Ft Lot
- Lot Dimensions are 86x100
- Cul-De-Sac
- North Facing Home
- Back Yard Fenced
- Sprinkler System
HOA Fees
- $25 Monthly HOA Fees
Parking
- 2 Car Attached Garage
- Garage Door Opener
- Driveway
Home Design
- Traditional Architecture
- Brick Exterior Construction
- Slab Foundation
- Composition Roof
- Vinyl Siding
Interior Spaces
- 3,004 Sq Ft Home
- 2-Story Property
- Wet Bar
- Crown Molding
- Ceiling Fan
- Gas Log Fireplace
- Window Treatments
- Family Room
- Living Room
- Breakfast Room
- Dining Room
- Utility Room
- Washer and Gas Dryer Hookup
Kitchen
- Double Oven
- Electric Oven
- Electric Cooktop
- Microwave
- Dishwasher
- Kitchen Island
- Granite Countertops
- Farmhouse Sink
- Disposal
Flooring
- Wood
- Carpet
- Tile
Bedrooms and Bathrooms
- 4 Bedrooms
- En-Suite Primary Bedroom
Home Security
- Intercom
- Fire and Smoke Detector
Pool
- Heated Pool and Spa
- Heated In Ground Pool
- Gunite Pool
Outdoor Features
- Tennis Courts
- Deck
- Covered Patio or Porch
Schools
- Nottingham Country Elementary School
- Memorial Parkway Junior High School
- Taylor High School
Additional Features
- Ventilation
- Forced Air Zoned Heating and Cooling System
Listing and Financial Details
- Exclusions: Washer, dryer, generator
Community Details
Overview
- Association fees include recreation facilities
- Nottingham Country Cia/Crest Association, Phone Number (281) 463-1777
- Nottingham Country Subdivision
Amenities
- Picnic Area
- Clubhouse
- Meeting Room
- Party Room
Recreation
- Tennis Courts
- Community Basketball Court
- Pickleball Courts
- Sport Court
- Community Playground
- Community Pool
- Park
- Trails
Map
Home Values in the Area
Average Home Value in this Area
Tax History
| Year | Tax Paid | Tax Assessment Tax Assessment Total Assessment is a certain percentage of the fair market value that is determined by local assessors to be the total taxable value of land and additions on the property. | Land | Improvement |
|---|---|---|---|---|
| 2025 | $7,738 | $347,962 | $105,581 | $242,381 |
| 2024 | $7,738 | $407,538 | $105,581 | $301,957 |
| 2023 | $7,738 | $459,234 | $105,581 | $353,653 |
| 2022 | $7,925 | $360,000 | $105,581 | $254,419 |
| 2021 | $7,623 | $321,755 | $53,922 | $267,833 |
| 2020 | $8,269 | $329,352 | $53,922 | $275,430 |
| 2019 | $8,412 | $325,819 | $53,922 | $271,897 |
| 2018 | $6,530 | $307,087 | $41,478 | $265,609 |
| 2017 | $7,621 | $307,087 | $41,478 | $265,609 |
| 2016 | $6,928 | $307,087 | $41,478 | $265,609 |
| 2015 | $5,427 | $307,087 | $41,478 | $265,609 |
| 2014 | $5,427 | $260,882 | $41,478 | $219,404 |
Property History
| Date | Event | Price | List to Sale | Price per Sq Ft |
|---|---|---|---|---|
| 11/20/2025 11/20/25 | Pending | -- | -- | -- |
| 11/03/2025 11/03/25 | For Sale | $450,000 | -- | $150 / Sq Ft |
Purchase History
| Date | Type | Sale Price | Title Company |
|---|---|---|---|
| Warranty Deed | -- | None Listed On Document | |
| Vendors Lien | -- | Texas American Title Company | |
| Special Warranty Deed | -- | None Available | |
| Trustee Deed | $171,000 | None Available | |
| Interfamily Deed Transfer | -- | None Available | |
| Vendors Lien | -- | Chicago Title | |
| Warranty Deed | -- | Chicago Title |
Mortgage History
| Date | Status | Loan Amount | Loan Type |
|---|---|---|---|
| Open | $196,000 | Credit Line Revolving | |
| Previous Owner | $131,120 | Purchase Money Mortgage | |
| Previous Owner | $36,480 | Stand Alone Second | |
| Previous Owner | $145,920 | Fannie Mae Freddie Mac | |
| Closed | $0 | Assumption |
Source: Houston Association of REALTORS®
MLS Number: 70740824
APN: 1056640000025
- 20003 Kingsland Blvd
- 1011 Kempsford Dr
- 902 Fairgate Dr
- 610 Aldersgate Ct
- 19823 Sunbridge Ln
- 20102 Gable Point Dr
- 510 Walworten Ct
- 19610 Southern Maple Ln
- 20223 Laurel Lock Dr
- 20326 Laverton Dr
- 20215 Lake Sherwood Dr
- 19811 Gulfwind Ct
- 402 Bauxhall Ct
- 1406 S Fry Rd
- 20103 Dering Ct
- 20518 Hampshire Rocks Dr
- 1230 Crossfield Dr
- 20519 Park Pine Dr
- 1011 Crossfield Dr
- 1423 Kelliwood Oaks Dr
